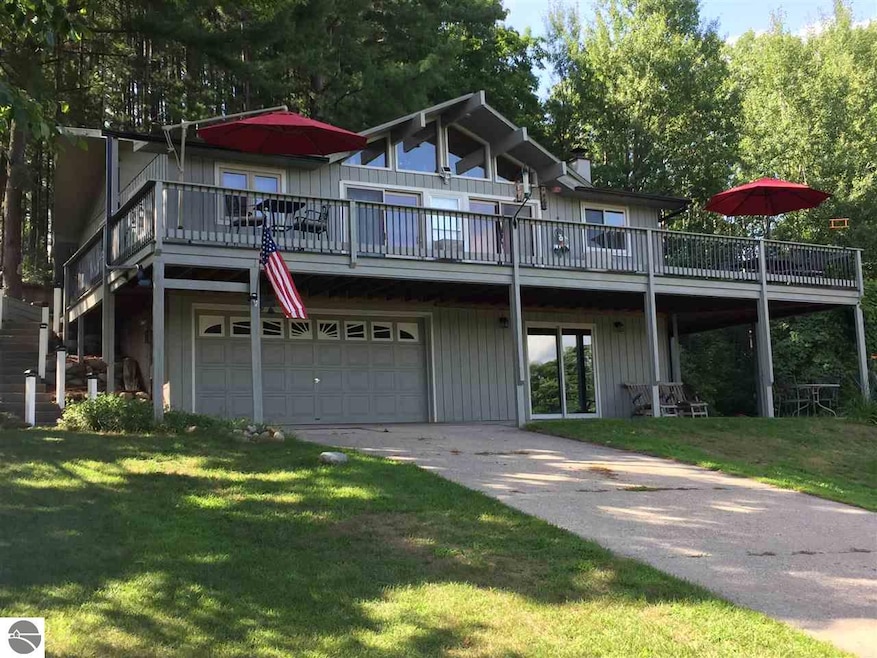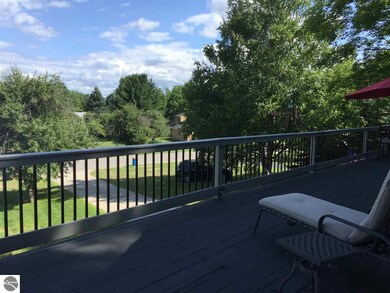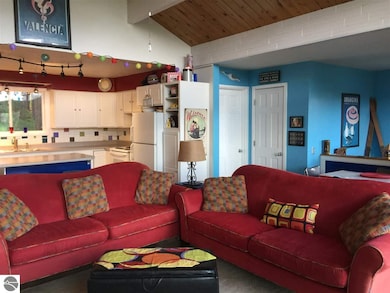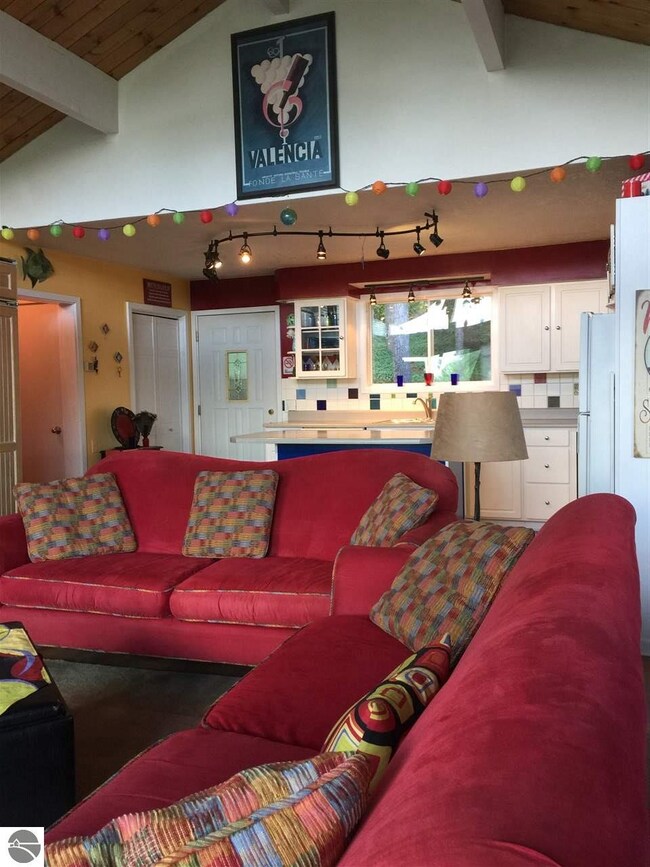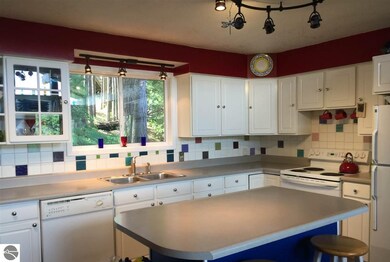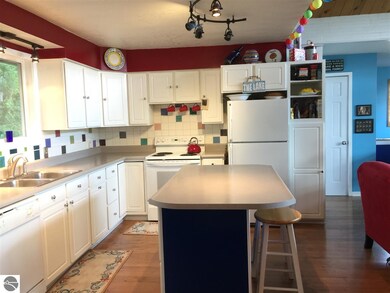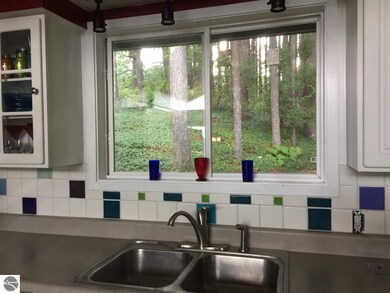
11430 Orchard Dr Rapid City, MI 49676
Estimated Value: $311,000 - $392,000
Highlights
- Deeded Waterfront Access Rights
- 164 Feet of Waterfront
- Chalet
- Elk Rapids High School Rated A-
- Lake Privileges
- Deck
About This Home
As of March 2019Adorable, well maintained 2BR 1.5BA home with shared Torch Lake frontage! Bright open floor plan within the middle of the home and front sliding doors opening onto the wrap around deck, make for great entertaining and eating al fresco. Living room has beamed vaulted ceilings, gas fireplace opening to the kitchen and dining area. The large center island in the kitchen has a lot of cabinet space and access to the back patio for grilling. The lower level family room has a wood stove for heating the house while enjoying a drink at the bar. Walk out the sliding door to the fire pit, swing and green front yard or access the two car garage. New flooring in the lower level family room, fresh paint on the outside of the house and railings, newer window and sliders. New 4" well in 2015. AC standing units in each bedroom are vented outside. Quick ride on the bike down to the shared beach access. Quiet location on a cul-de-sac road. Elk Rapids School district.
Last Agent to Sell the Property
Up North Properties License #6506048726 Listed on: 07/30/2018
Home Details
Home Type
- Single Family
Est. Annual Taxes
- $16
Year Built
- Built in 1971
Lot Details
- 0.39 Acre Lot
- Lot Dimensions are 115x139
- 164 Feet of Waterfront
- Cul-De-Sac
- Sloped Lot
- The community has rules related to zoning restrictions
Home Design
- Chalet
- Frame Construction
- Asphalt Roof
- Wood Siding
Interior Spaces
- 1,400 Sq Ft Home
- 1-Story Property
- Beamed Ceilings
- Vaulted Ceiling
- Wood Burning Stove
- Seasonal Views
Kitchen
- Oven or Range
- Stove
- Dishwasher
- Kitchen Island
Bedrooms and Bathrooms
- 2 Bedrooms
Laundry
- Dryer
- Washer
Basement
- Walk-Out Basement
- Partial Basement
Parking
- 2 Car Attached Garage
- Private Driveway
- Drive Under Main Level
Outdoor Features
- Deeded Waterfront Access Rights
- Waterfront Park
- Lake Privileges
- Deck
- Covered patio or porch
- Rain Gutters
Utilities
- Ductless Heating Or Cooling System
- Well
- Electric Water Heater
- Cable TV Available
Community Details
Overview
- Orchard Hills Community
Recreation
- Water Sports
Ownership History
Purchase Details
Purchase Details
Similar Homes in Rapid City, MI
Home Values in the Area
Average Home Value in this Area
Purchase History
| Date | Buyer | Sale Price | Title Company |
|---|---|---|---|
| Amos Family T | -- | -- | |
| Amos John S | $155,000 | -- |
Property History
| Date | Event | Price | Change | Sq Ft Price |
|---|---|---|---|---|
| 03/21/2019 03/21/19 | Sold | $172,500 | 0.0% | $123 / Sq Ft |
| 03/07/2019 03/07/19 | Pending | -- | -- | -- |
| 03/02/2019 03/02/19 | Off Market | $172,500 | -- | -- |
| 01/31/2019 01/31/19 | For Sale | $189,000 | +9.6% | $135 / Sq Ft |
| 01/31/2019 01/31/19 | Off Market | $172,500 | -- | -- |
| 07/30/2018 07/30/18 | For Sale | $189,000 | -- | $135 / Sq Ft |
Tax History Compared to Growth
Tax History
| Year | Tax Paid | Tax Assessment Tax Assessment Total Assessment is a certain percentage of the fair market value that is determined by local assessors to be the total taxable value of land and additions on the property. | Land | Improvement |
|---|---|---|---|---|
| 2024 | $16 | $127,100 | $0 | $0 |
| 2023 | $1,545 | $112,500 | $0 | $0 |
| 2022 | $1,975 | $95,300 | $0 | $0 |
| 2021 | $1,893 | $89,300 | $0 | $0 |
| 2020 | $1,790 | $87,800 | $0 | $0 |
| 2019 | $2,717 | $74,800 | $0 | $0 |
| 2018 | $2,693 | $72,200 | $0 | $0 |
| 2017 | $2,643 | $68,900 | $0 | $0 |
| 2016 | $2,192 | $65,500 | $0 | $0 |
| 2015 | -- | $65,000 | $0 | $0 |
| 2014 | -- | $64,900 | $0 | $0 |
| 2013 | -- | $61,000 | $0 | $0 |
Agents Affiliated with this Home
-
Sarah Burlingame

Seller's Agent in 2019
Sarah Burlingame
Up North Properties
(231) 564-1987
99 Total Sales
-
Maureen Penfold

Buyer's Agent in 2019
Maureen Penfold
RE/MAX Michigan
(231) 883-3133
105 Total Sales
Map
Source: Northern Great Lakes REALTORS® MLS
MLS Number: 1850658
APN: 05-12-710-026-00
- 11366 Orchard Dr
- 11401 Orchard Dr
- 11375 SW Torch Lake Dr
- 11610 SW Torch Lake Dr
- 11244 SW Torch Lake Dr
- 12110 Jonathan Dr
- 000 Harbor Beach Dr
- 12149 Cabin Ln
- 11826 Ridge View Dr
- 12147 SW Torch Lake Dr
- 10701 SW Torch Lake Dr
- 12225 SW Torch Lake Dr
- 11888 Hickin Rd NW
- 12344 SW Torch Lake Dr
- 0 SW Torch Lake Dr Unit 1933921
- 12003 Barkley Ln Unit 2
- 10402 Western Rd Unit 1
- B-4 Stallman Rd
- B-3 Stallman Rd
- B-3,B-4 Stallman Rd
- 11430 Orchard Dr
- 11448 Orchard Dr
- 11815 Holiday Ln
- Lot 11 Orchard Hill Dr
- 11440 Orchard Dr
- 11440 Orchard Dr
- 11440 Orchard Dr
- 11440 Orchard Dr
- 11848 Windmill Ln
- 11391 Orchard Dr Unit 3
- 11818 Holiday Ln
- 11841 Holiday Ln
- 11887 Windmill Ln
- 11420 SW Torch Lake Dr
- 11832 Holiday Ln
- 11456 SW Torch Lake Dr
- 11850 Cabin Ln
- 11847 Holiday Ln
- 11936 Windmill Ln
- 11383 Orchard Dr
