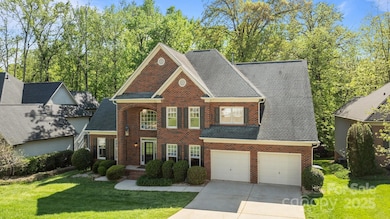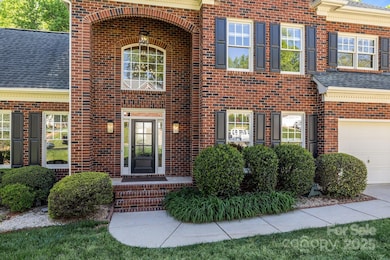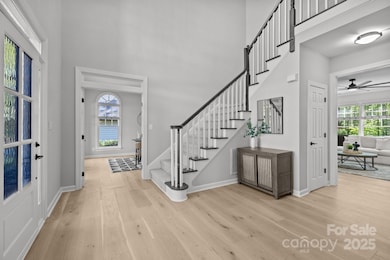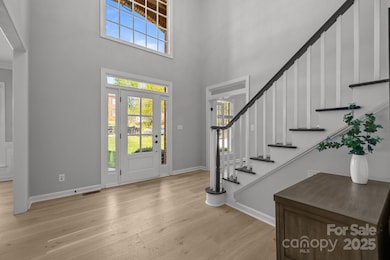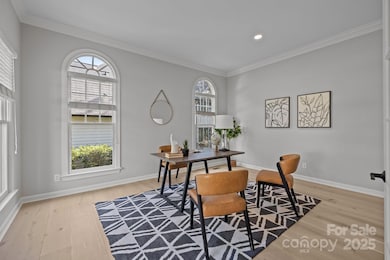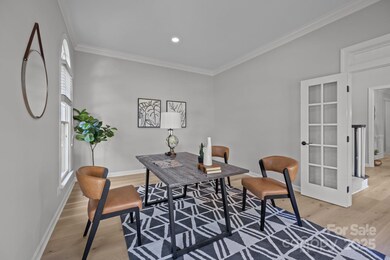
11430 Sir Francis Drake Dr Charlotte, NC 28277
Providence NeighborhoodHighlights
- Open Floorplan
- Colonial Architecture
- Wood Flooring
- Jay M Robinson Middle School Rated A-
- Deck
- Mud Room
About This Home
As of May 2025Complete custom renovation of this stunning full brick home in Hunters Valley. Beautifully appointed kitchen with new quartz counters, new stainless steel appliances, marble backsplash and huge walk-in pantry with custom maple shelving. New French Oak hardwood flooring throughout first floor and in Primary. All new baths including new tile, lighting, vanities and plumbing fixtures. New Trane Gas Furnace for main floor, new heat exchanger second floor, new AO Smith gas hot water heater, new vapor barrier in crawl. All new lighting, fixtures and fans. Even a dedicated EV Outlet in garage. This beautiful home boasts an open floor plan, 9ft ceilings on both levels, an elegant two story foyer and large scenic backyard.
Last Agent to Sell the Property
Helen Adams Realty Brokerage Email: amackimm@helenadamsrealty.com License #343307 Listed on: 04/15/2025

Home Details
Home Type
- Single Family
Est. Annual Taxes
- $4,512
Year Built
- Built in 1997
Lot Details
- Back Yard Fenced
- Property is zoned N1-A
HOA Fees
- $23 Monthly HOA Fees
Parking
- 2 Car Attached Garage
- Garage Door Opener
- Driveway
Home Design
- Colonial Architecture
- Four Sided Brick Exterior Elevation
Interior Spaces
- 2-Story Property
- Open Floorplan
- Insulated Windows
- French Doors
- Mud Room
- Entrance Foyer
- Great Room with Fireplace
- Crawl Space
- Pull Down Stairs to Attic
Kitchen
- <<builtInOvenToken>>
- Electric Oven
- Electric Cooktop
- <<cooktopDownDraftToken>>
- <<microwave>>
- Freezer
- Dishwasher
- Wine Refrigerator
- Kitchen Island
- Disposal
Flooring
- Wood
- Tile
Bedrooms and Bathrooms
- 5 Bedrooms
- Walk-In Closet
- Garden Bath
Laundry
- Laundry Room
- Gas Dryer Hookup
Schools
- Mcalpine Elementary School
- J.M. Robinson Middle School
- Providence High School
Utilities
- Forced Air Heating and Cooling System
- Gas Water Heater
- Cable TV Available
Additional Features
- Doors with lever handles
- Deck
Listing and Financial Details
- Assessor Parcel Number 225-473-58
Community Details
Overview
- Cusik Association, Phone Number (704) 251-0458
- Hunters Valley Subdivision
- Mandatory home owners association
Security
- Card or Code Access
Ownership History
Purchase Details
Home Financials for this Owner
Home Financials are based on the most recent Mortgage that was taken out on this home.Purchase Details
Home Financials for this Owner
Home Financials are based on the most recent Mortgage that was taken out on this home.Purchase Details
Similar Homes in the area
Home Values in the Area
Average Home Value in this Area
Purchase History
| Date | Type | Sale Price | Title Company |
|---|---|---|---|
| Warranty Deed | $1,000,500 | Cardinal Title Center | |
| Warranty Deed | $660,000 | Cardinal Title Center | |
| Deed | $270,500 | -- |
Mortgage History
| Date | Status | Loan Amount | Loan Type |
|---|---|---|---|
| Open | $899,980 | New Conventional | |
| Previous Owner | $194,500 | New Conventional | |
| Previous Owner | $90,000 | Credit Line Revolving | |
| Previous Owner | $150,000 | New Conventional | |
| Previous Owner | $132,000 | Credit Line Revolving | |
| Previous Owner | $189,000 | Unknown |
Property History
| Date | Event | Price | Change | Sq Ft Price |
|---|---|---|---|---|
| 05/09/2025 05/09/25 | Sold | $1,000,089 | +2.6% | $287 / Sq Ft |
| 04/15/2025 04/15/25 | For Sale | $975,000 | +47.7% | $280 / Sq Ft |
| 04/15/2025 04/15/25 | Pending | -- | -- | -- |
| 12/23/2024 12/23/24 | Sold | $660,000 | -8.3% | $189 / Sq Ft |
| 10/17/2024 10/17/24 | Price Changed | $719,900 | -1.4% | $207 / Sq Ft |
| 09/17/2024 09/17/24 | For Sale | $729,900 | -- | $209 / Sq Ft |
Tax History Compared to Growth
Tax History
| Year | Tax Paid | Tax Assessment Tax Assessment Total Assessment is a certain percentage of the fair market value that is determined by local assessors to be the total taxable value of land and additions on the property. | Land | Improvement |
|---|---|---|---|---|
| 2023 | $4,512 | $575,600 | $125,000 | $450,600 |
| 2022 | $4,167 | $418,800 | $90,000 | $328,800 |
| 2021 | $4,156 | $418,800 | $90,000 | $328,800 |
| 2020 | $4,252 | $429,500 | $90,000 | $339,500 |
| 2019 | $4,236 | $429,500 | $90,000 | $339,500 |
| 2018 | $3,352 | $249,900 | $48,000 | $201,900 |
| 2017 | $3,298 | $249,900 | $48,000 | $201,900 |
| 2016 | $3,288 | $249,900 | $48,000 | $201,900 |
| 2015 | $3,277 | $249,900 | $48,000 | $201,900 |
| 2014 | $3,272 | $249,900 | $48,000 | $201,900 |
Agents Affiliated with this Home
-
Aimee Mackimm

Seller's Agent in 2025
Aimee Mackimm
Helen Adams Realty
(203) 536-3441
2 in this area
27 Total Sales
-
Tripp Griffin
T
Buyer's Agent in 2025
Tripp Griffin
Tripp Griffin Properties, LLC
(704) 957-8587
1 in this area
13 Total Sales
-
Anish Shah

Seller's Agent in 2024
Anish Shah
Helen Adams Realty
(704) 449-5478
4 in this area
160 Total Sales
Map
Source: Canopy MLS (Canopy Realtor® Association)
MLS Number: 4238173
APN: 225-473-58
- 10518 Fairway Ridge Rd
- 10805 Winterbourne Ct
- 7716 Seton House Ln
- 10240 Rose Meadow Ln Unit D
- 10945 Winterbourne Ct
- 10942 Winterbourne Ct Unit 42
- 6932 Curlee Ct
- 8500 Peyton Randolph Dr
- 7106 Walton Heath Ln
- 7014 Walton Heath Ln
- 10511 Pullengreen Dr
- 10209 Green Tee Ln
- 8806 Golf Ridge Dr
- 7031 Walton Heath Ln
- 10418 Pullengreen Dr
- 7213 Baniff Cir
- 10101 Wood Ct
- 10512 Roseberry Ct
- 6412 Boykin Spaniel Rd
- 10209 Thomas Payne Cir

