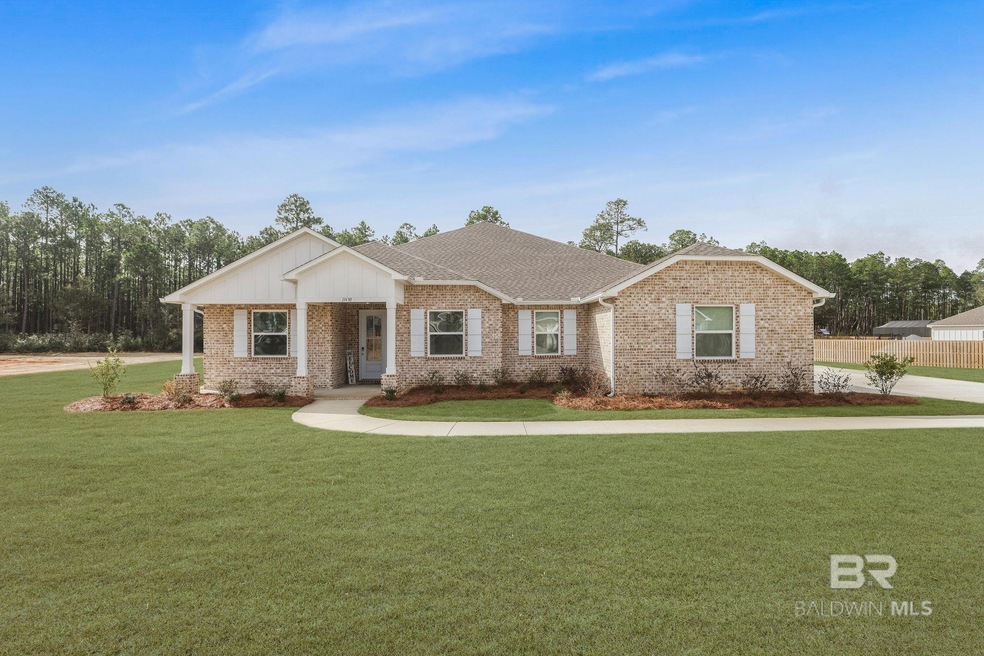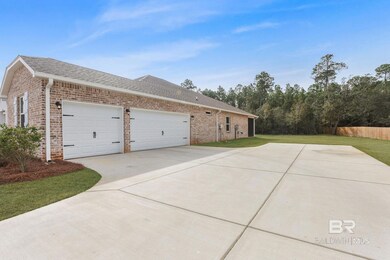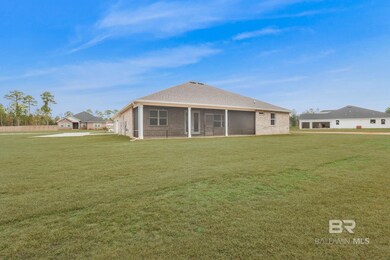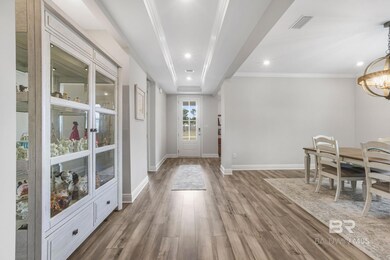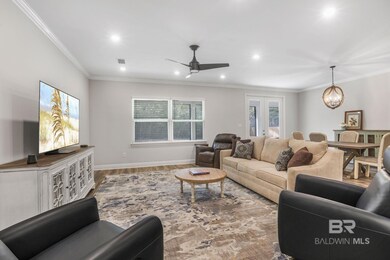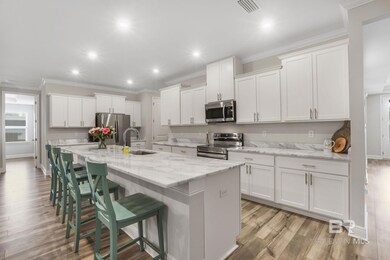
11430 Tall Timbers Ln Elberta, AL 36530
Highlights
- Home Theater
- Craftsman Architecture
- High Ceiling
- Elberta Elementary School Rated A-
- Bonus Room
- Combination Kitchen and Living
About This Home
As of March 2025Welcome to your dream home! Nestled within a serene small neighborhood known for its generous lot sizes, this stunning detached residence offers both tranquility and space with over an acre of land. Boasting 4 spacious bedrooms and 3 luxurious bathrooms, this home is perfect for those who desire comfort and style.As you enter, you'll be greeted by a large foyer that gracefully leads into an expansive living space with high ceilings, accentuated by upgraded lighting that adds a touch of elegance. The separate dining room is ideal for hosting family gatherings and dinner parties in style.A culinary enthusiast's dream, the kitchen features an oversized island, perfect for meal preparations or casual dining. For those who love organization, you'll adore the extra-large laundry room equipped with cabinets and a sink.The primary bedroom is a haven, with a double walk-in closet offering ample storage and organization. Enjoy the secondary ensuite, perfect for guests or family members. There's also a versatile flex room that can be adapted to fit your lifestyle needs, whether as a home office, gym, or playroom.Step outside to find a screen porch where you can unwind while enjoying the tranquility of your surroundings. The property is equipped with gutters for added convenience and durability. For vehicle enthusiasts, the 3-car garage provides plenty of space for storage and parking.Don’t miss the chance to own this remarkable home that blends elegance, functionality, and ample space to accommodate your lifestyle. Schedule a tour and discover all that this exceptional home has to offer! Buyer to verify all information during due diligence.
Last Agent to Sell the Property
Bellator Real Estate LLC Gulf Brokerage Phone: 251-616-0724 Listed on: 02/10/2025
Last Buyer's Agent
Non Member
Non Member Office
Home Details
Home Type
- Single Family
Est. Annual Taxes
- $315
Year Built
- Built in 2024
Lot Details
- 1.03 Acre Lot
- Lot Dimensions are 310 x 148
- East Facing Home
- Sprinkler System
- Few Trees
HOA Fees
- $29 Monthly HOA Fees
Home Design
- Craftsman Architecture
- Brick or Stone Mason
- Slab Foundation
- Composition Roof
- Hardboard
Interior Spaces
- 3,031 Sq Ft Home
- 1-Story Property
- High Ceiling
- Ceiling Fan
- Double Pane Windows
- Entrance Foyer
- Family Room
- Combination Kitchen and Living
- Formal Dining Room
- Home Theater
- Home Office
- Bonus Room
- Screened Porch
- Laundry in unit
- Property Views
Kitchen
- Electric Range
- Microwave
- Dishwasher
- Disposal
Bedrooms and Bathrooms
- 4 Bedrooms
- En-Suite Bathroom
- Walk-In Closet
- 3 Full Bathrooms
- Dual Vanity Sinks in Primary Bathroom
- Private Water Closet
- Soaking Tub
- Separate Shower
Home Security
- Carbon Monoxide Detectors
- Fire and Smoke Detector
Parking
- Attached Garage
- Automatic Garage Door Opener
Schools
- Elberta Elementary School
- Elberta Middle School
- Elberta High School
Additional Features
- Patio
- Dwelling with Separate Living Area
- Heat Pump System
Community Details
- Association fees include management, common area insurance
Listing and Financial Details
- Legal Lot and Block 44 / 44
- Assessor Parcel Number 6303060000003.044
Similar Homes in the area
Home Values in the Area
Average Home Value in this Area
Property History
| Date | Event | Price | Change | Sq Ft Price |
|---|---|---|---|---|
| 03/27/2025 03/27/25 | Sold | $615,000 | -3.8% | $203 / Sq Ft |
| 03/07/2025 03/07/25 | Pending | -- | -- | -- |
| 03/02/2025 03/02/25 | Price Changed | $639,000 | -0.9% | $211 / Sq Ft |
| 02/10/2025 02/10/25 | For Sale | $645,000 | +9.3% | $213 / Sq Ft |
| 03/28/2024 03/28/24 | Sold | $589,900 | 0.0% | $195 / Sq Ft |
| 01/27/2024 01/27/24 | Pending | -- | -- | -- |
| 12/14/2023 12/14/23 | Price Changed | $589,900 | -1.7% | $195 / Sq Ft |
| 11/07/2023 11/07/23 | For Sale | $599,900 | +1.7% | $198 / Sq Ft |
| 11/07/2023 11/07/23 | Off Market | $589,900 | -- | -- |
| 09/26/2023 09/26/23 | For Sale | $599,900 | -- | $198 / Sq Ft |
Tax History Compared to Growth
Agents Affiliated with this Home
-
Brittany Wilson

Seller's Agent in 2025
Brittany Wilson
Bellator Real Estate LLC Gulf
(251) 616-0724
160 Total Sales
-
N
Buyer's Agent in 2025
Non Member
Non Member Office
-
Angela Phomsavanh

Seller's Agent in 2024
Angela Phomsavanh
New Home Star Alabama, LLC
(228) 297-5358
45 Total Sales
-
Jill Collins

Buyer's Agent in 2024
Jill Collins
Real Broker, LLC
(251) 233-0012
87 Total Sales
Map
Source: Baldwin REALTORS®
MLS Number: 373926
- 11341 Tall Timbers Ln
- 0 Tall Timber Ln Unit 59 380453
- 0 Tall Timber Ln Unit 36 376553
- 10852 Tall Timbers Ln
- 29883 Kingdom Ln
- 12016 Raptor Ct Unit 64
- 0 Archie Rd
- 0 Soldier Creek Rd Unit 14 375718
- 0 Soldier Creek Rd Unit 374408
- 30584 Orange St
- 9370 Neumann Dr
- 0 Bohling St Unit LotWP001 23890368
- 0 Bohling St Unit 380785
- 9638 Wills Ln
- 9046 Neumann Dr
- 9459 Soldier Creek Rd
- 9005 Tuscaloosa Dr
- 30577 Baldwin St
- 10398 County Road 91
- 30678 Forgotten Ln
