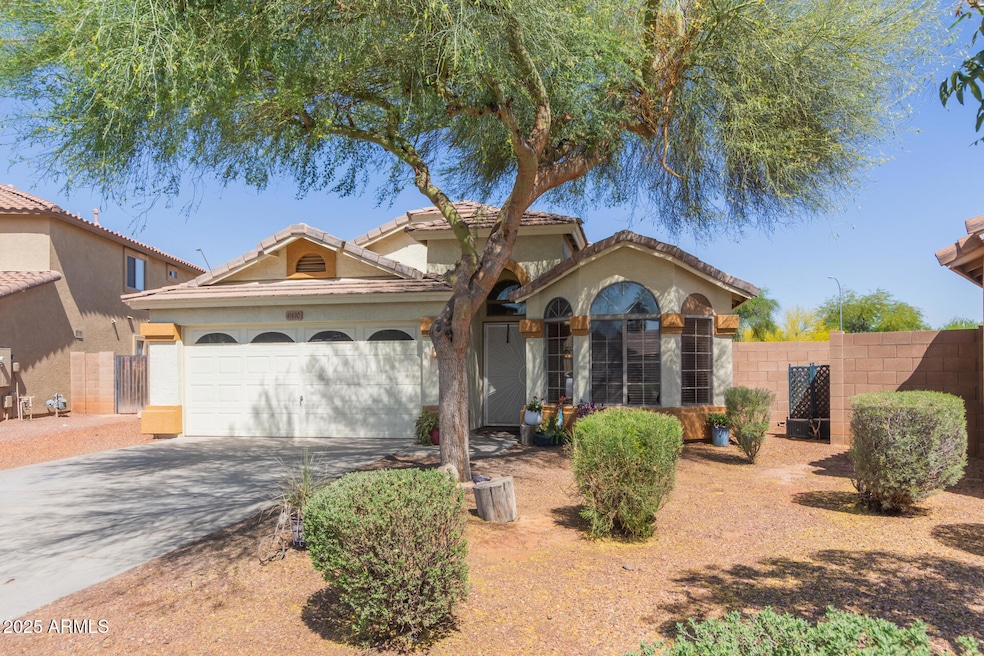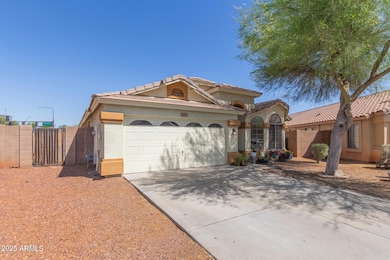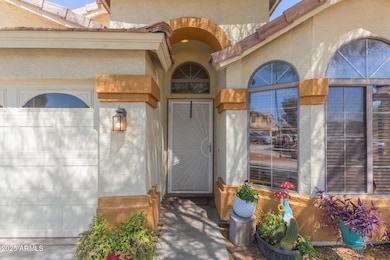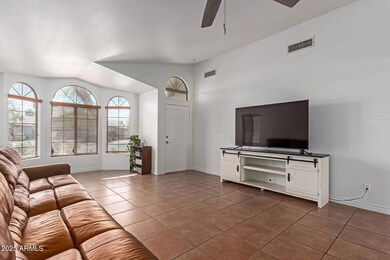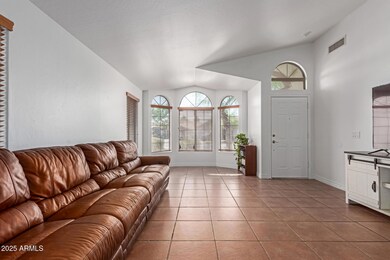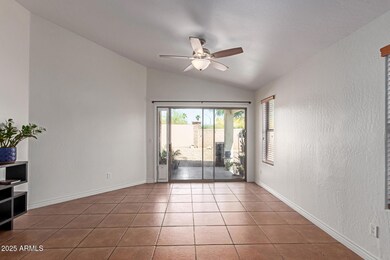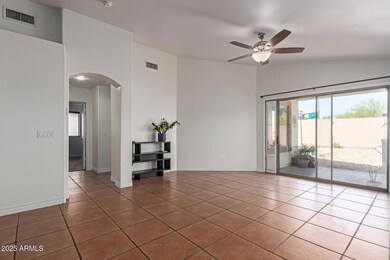
11430 W Chase Dr Avondale, AZ 85323
Avondale Gateway NeighborhoodHighlights
- Vaulted Ceiling
- Covered Patio or Porch
- Skylights
- Community Pool
- 2 Car Direct Access Garage
- Eat-In Kitchen
About This Home
As of August 2025Back on the Market -Timing wasn't right for the last buyer, but it could be for you ! Discover the perfect blend of comfort, space, and family-friendly living in this beautiful 4-bedroom, 2-bathroom home nestled on an oversized lot in the heart of Avondale. Step inside to discover fresh interior paint, vaulted ceilings, and an abundance of natural light, including a charming skylight. You'll love the open layout which is perfect for both daily living and entertaining, featuring a spacious eat-in kitchen and center island—ideal for gatherings and meal prep. The brand-new AC ensures comfort year-round, while the big backyard is ideal for playtime, pets, or weekend BBQs. Plus, enjoy access to a wonderful community pool, perfect for cooling off on warm Arizona days!
Last Agent to Sell the Property
Keller Williams Realty East Valley License #BR034975000 Listed on: 04/25/2025

Home Details
Home Type
- Single Family
Est. Annual Taxes
- $1,518
Year Built
- Built in 2003
Lot Details
- 7,931 Sq Ft Lot
- Block Wall Fence
- Sprinklers on Timer
HOA Fees
- $56 Monthly HOA Fees
Parking
- 2 Car Direct Access Garage
- Garage Door Opener
Home Design
- Wood Frame Construction
- Tile Roof
- Stucco
Interior Spaces
- 1,834 Sq Ft Home
- 1-Story Property
- Vaulted Ceiling
- Ceiling Fan
- Skylights
- Double Pane Windows
- Washer and Dryer Hookup
Kitchen
- Eat-In Kitchen
- Built-In Microwave
- Kitchen Island
- Laminate Countertops
Flooring
- Carpet
- Tile
Bedrooms and Bathrooms
- 4 Bedrooms
- Primary Bathroom is a Full Bathroom
- 2 Bathrooms
Accessible Home Design
- No Interior Steps
Outdoor Features
- Covered Patio or Porch
- Outdoor Storage
Schools
- Collier Elementary School
- La Joya Community High School
Utilities
- Cooling System Updated in 2024
- Central Air
- Heating System Uses Natural Gas
- High Speed Internet
- Cable TV Available
Listing and Financial Details
- Tax Lot 310
- Assessor Parcel Number 101-54-122
Community Details
Overview
- Association fees include ground maintenance
- Durango Park Association, Phone Number (602) 836-3600
- Built by Brown Family
- Durango Park Subdivision
Recreation
- Community Playground
- Community Pool
- Bike Trail
Ownership History
Purchase Details
Home Financials for this Owner
Home Financials are based on the most recent Mortgage that was taken out on this home.Purchase Details
Home Financials for this Owner
Home Financials are based on the most recent Mortgage that was taken out on this home.Purchase Details
Home Financials for this Owner
Home Financials are based on the most recent Mortgage that was taken out on this home.Purchase Details
Purchase Details
Home Financials for this Owner
Home Financials are based on the most recent Mortgage that was taken out on this home.Similar Homes in the area
Home Values in the Area
Average Home Value in this Area
Purchase History
| Date | Type | Sale Price | Title Company |
|---|---|---|---|
| Warranty Deed | $373,900 | American Title Service Agency | |
| Warranty Deed | $268,600 | Pioneer Title Agency Inc | |
| Special Warranty Deed | $122,000 | Fidelity National Title Ins | |
| Trustee Deed | $97,750 | None Available | |
| Special Warranty Deed | -- | First American Title Ins Co |
Mortgage History
| Date | Status | Loan Amount | Loan Type |
|---|---|---|---|
| Open | $299,120 | New Conventional | |
| Previous Owner | $201,450 | New Conventional | |
| Previous Owner | $110,701 | FHA | |
| Previous Owner | $120,410 | FHA | |
| Previous Owner | $256,500 | Balloon | |
| Previous Owner | $152,000 | Unknown | |
| Previous Owner | $38,000 | Stand Alone Second | |
| Previous Owner | $146,431 | Purchase Money Mortgage |
Property History
| Date | Event | Price | Change | Sq Ft Price |
|---|---|---|---|---|
| 08/04/2025 08/04/25 | Sold | $373,900 | -0.3% | $204 / Sq Ft |
| 06/16/2025 06/16/25 | Price Changed | $375,000 | -3.8% | $204 / Sq Ft |
| 05/02/2025 05/02/25 | Price Changed | $389,900 | -2.5% | $213 / Sq Ft |
| 04/25/2025 04/25/25 | For Sale | $400,000 | -- | $218 / Sq Ft |
Tax History Compared to Growth
Tax History
| Year | Tax Paid | Tax Assessment Tax Assessment Total Assessment is a certain percentage of the fair market value that is determined by local assessors to be the total taxable value of land and additions on the property. | Land | Improvement |
|---|---|---|---|---|
| 2025 | $1,518 | $11,702 | -- | -- |
| 2024 | $1,554 | $11,145 | -- | -- |
| 2023 | $1,554 | $29,030 | $5,800 | $23,230 |
| 2022 | $1,546 | $21,320 | $4,260 | $17,060 |
| 2021 | $1,488 | $20,210 | $4,040 | $16,170 |
| 2020 | $1,277 | $17,980 | $3,590 | $14,390 |
| 2019 | $1,275 | $16,060 | $3,210 | $12,850 |
| 2018 | $1,165 | $14,870 | $2,970 | $11,900 |
| 2017 | $1,082 | $13,080 | $2,610 | $10,470 |
| 2016 | $1,013 | $12,070 | $2,410 | $9,660 |
| 2015 | $998 | $11,710 | $2,340 | $9,370 |
Agents Affiliated with this Home
-
Tom Wood

Seller's Agent in 2025
Tom Wood
Keller Williams Realty East Valley
(480) 510-1221
1 in this area
37 Total Sales
-
Chris Palomino

Buyer's Agent in 2025
Chris Palomino
My Home Group Real Estate
(623) 261-1700
3 in this area
44 Total Sales
Map
Source: Arizona Regional Multiple Listing Service (ARMLS)
MLS Number: 6857007
APN: 101-54-122
- 11426 W Chase Dr
- 11405 W Mohave St
- 11566 W Apache St
- 11363 W Locust Ln
- 2318 S 113th Ave
- 11383 W Pima St
- 11570 W Pima St
- 11237 W Davis Ln
- 11429 W Yavapai St
- 11610 W Pima St
- 1713 S 117th Dr
- 11742 W Chase Ln
- 1922 S 111th Ave Unit 26
- 11123 W Pima St
- 128XX W Buckeye Rd
- 10947 W Mohave St
- 11952 W Overlin Ln
- 11713 W Rio Vista Ln
- 10909 W Davis Ln
- 10917 W Apache St
