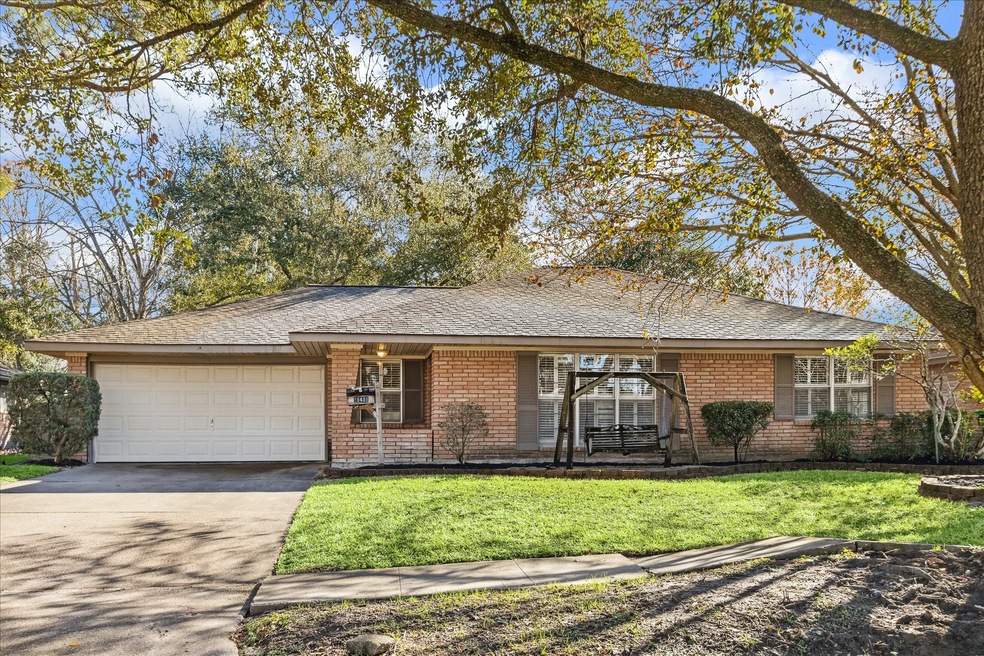
11431 Landsdowne Dr Houston, TX 77035
Westbury NeighborhoodHighlights
- Deck
- Wood Flooring
- Breakfast Room
- Traditional Architecture
- Home Office
- Family Room Off Kitchen
About This Home
As of February 2025This 1-story brick Ranch-style home in Westbury is ready for your artistic flare. Inside features 3 bedrooms & 2 full bathrooms in a versatile floor plan with stunning hardwood floors, crown molding, neutral paint, wood shutters on windows, custom built-ins & ceiling fans throughout. Formal living & dining spaces are perfect for entertaining, while the eat-in kitchen opens to a den with custom built-ins & glass French doors leading to a large paver patio & spacious fenced yard with towering trees. Roomy bedrooms include large closets & ensuites or easy access to full bathrooms with classic ceramic tile, tub/shower combos & cozy wall heaters. The location, lot size & amazing fenced backyard paradise make this the one to call home. Conveniently located near shopping, dining, schools & parks including Hager Park, Willow Waterhole Greenway & Westbury Park with a pool, tennis courts, playground, & more. Easy commute with nearby Bltwy 8 or the 610 Loop. Per seller, home never flooded.
Last Agent to Sell the Property
Better Homes and Gardens Real Estate Gary Greene - Sugar Land License #0526503 Listed on: 01/20/2025

Home Details
Home Type
- Single Family
Est. Annual Taxes
- $4,869
Year Built
- Built in 1960
Lot Details
- 8,400 Sq Ft Lot
- Lot Dimensions are 70x120
- West Facing Home
- Back Yard Fenced
Parking
- 2 Car Attached Garage
- Garage Door Opener
- Driveway
Home Design
- Traditional Architecture
- Brick Exterior Construction
- Slab Foundation
- Composition Roof
Interior Spaces
- 1,820 Sq Ft Home
- 1-Story Property
- Crown Molding
- Ceiling Fan
- Window Treatments
- Family Room Off Kitchen
- Living Room
- Breakfast Room
- Combination Kitchen and Dining Room
- Home Office
- Utility Room
- Washer and Electric Dryer Hookup
- Fire and Smoke Detector
Kitchen
- Electric Oven
- Electric Range
- Free-Standing Range
- Dishwasher
- Ceramic Countertops
- Disposal
Flooring
- Wood
- Tile
Bedrooms and Bathrooms
- 3 Bedrooms
- 2 Full Bathrooms
- Bathtub with Shower
Eco-Friendly Details
- Energy-Efficient Insulation
Outdoor Features
- Deck
- Patio
- Shed
- Rear Porch
Schools
- Anderson Elementary School
- Meyerland Middle School
- Westbury High School
Utilities
- Central Heating and Cooling System
- Heating System Uses Gas
Community Details
- Westbury Subdivision
Ownership History
Purchase Details
Home Financials for this Owner
Home Financials are based on the most recent Mortgage that was taken out on this home.Purchase Details
Similar Homes in the area
Home Values in the Area
Average Home Value in this Area
Purchase History
| Date | Type | Sale Price | Title Company |
|---|---|---|---|
| Deed | -- | Select Title | |
| Warranty Deed | -- | None Listed On Document | |
| Warranty Deed | -- | None Listed On Document |
Mortgage History
| Date | Status | Loan Amount | Loan Type |
|---|---|---|---|
| Open | $302,000 | Construction |
Property History
| Date | Event | Price | Change | Sq Ft Price |
|---|---|---|---|---|
| 06/30/2025 06/30/25 | Price Changed | $425,000 | -3.4% | $234 / Sq Ft |
| 06/19/2025 06/19/25 | Price Changed | $440,000 | -2.2% | $242 / Sq Ft |
| 06/07/2025 06/07/25 | For Sale | $450,000 | +63.6% | $247 / Sq Ft |
| 02/19/2025 02/19/25 | Sold | -- | -- | -- |
| 02/03/2025 02/03/25 | Pending | -- | -- | -- |
| 01/20/2025 01/20/25 | For Sale | $275,000 | -- | $151 / Sq Ft |
Tax History Compared to Growth
Tax History
| Year | Tax Paid | Tax Assessment Tax Assessment Total Assessment is a certain percentage of the fair market value that is determined by local assessors to be the total taxable value of land and additions on the property. | Land | Improvement |
|---|---|---|---|---|
| 2024 | $54 | $230,255 | $117,600 | $112,655 |
| 2023 | $54 | $239,566 | $117,600 | $121,966 |
| 2022 | $4,905 | $214,965 | $117,600 | $97,365 |
| 2021 | $4,514 | $193,698 | $117,600 | $76,098 |
| 2020 | $4,620 | $183,202 | $117,600 | $65,602 |
| 2019 | $5,189 | $197,282 | $117,600 | $79,682 |
| 2018 | $175 | $192,688 | $117,600 | $75,088 |
| 2017 | $5,065 | $192,688 | $117,600 | $75,088 |
| 2016 | $5,065 | $192,688 | $117,600 | $75,088 |
| 2015 | $619 | $192,688 | $117,600 | $75,088 |
| 2014 | $619 | $162,902 | $100,800 | $62,102 |
Agents Affiliated with this Home
-
Bennett Andres
B
Seller's Agent in 2025
Bennett Andres
Meadows Property Group
(985) 237-0312
-
Sara Nguyen

Seller's Agent in 2025
Sara Nguyen
Better Homes and Gardens Real Estate Gary Greene - Sugar Land
(832) 439-7600
1 in this area
226 Total Sales
-
Brett Davidoff
B
Buyer's Agent in 2025
Brett Davidoff
New Western
(713) 876-5080
7 in this area
32 Total Sales
Map
Source: Houston Association of REALTORS®
MLS Number: 21067562
APN: 0860240000009
- 11419 Landsdowne Dr
- 5702 Belrose Dr
- 5703 Belrose Dr
- 5719 Burlinghall Dr
- 5602 W Bellfort St
- 5638 Spellman Rd
- 5535 Spellman Rd
- 5635 Cartagena St
- 5507 W Bellfort Ave
- 11410 Ashcroft Dr
- 11419 Hillcroft St
- 5814 W Bellfort Ave
- 11515 Hillcroft St
- 5727 Cartagena St
- 11540 Chimney Rock Rd Unit 125
- 11525 Burdine St Unit 403
- 11903 Atwell Dr
- 5830 Cartagena St
- 11550 Chimney Rock Rd Unit 324
- 11550 Chimney Rock Rd Unit 329






