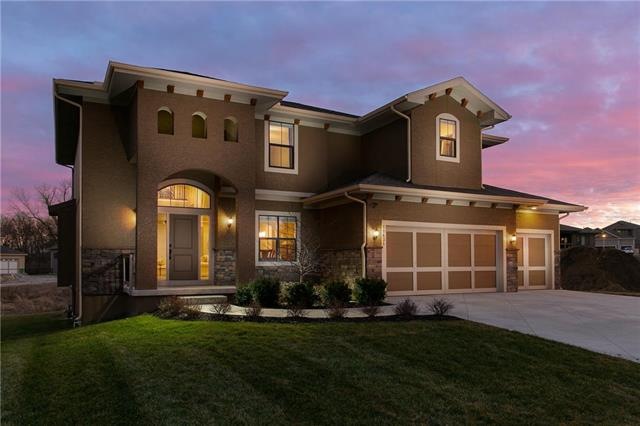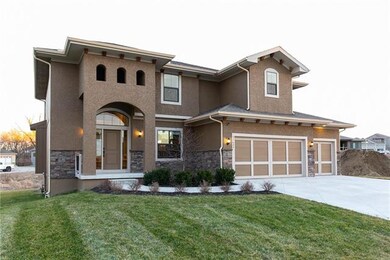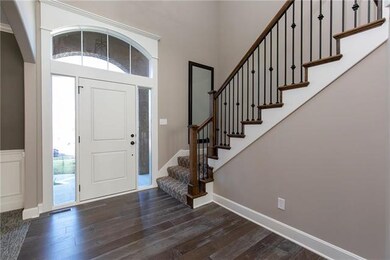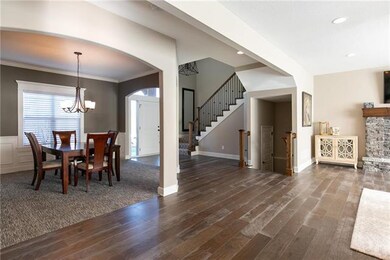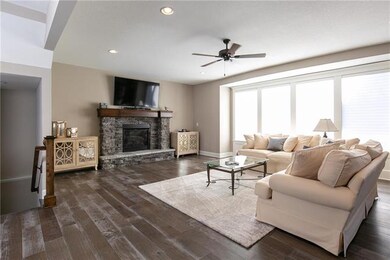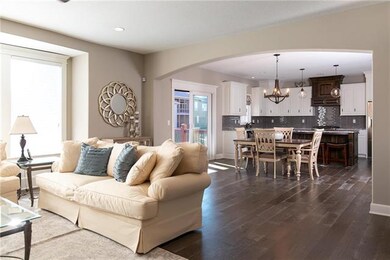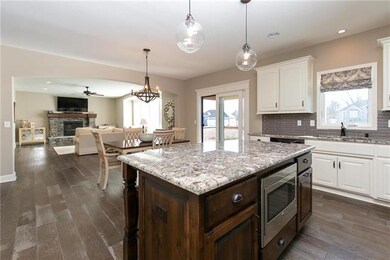
11431 S Longview Rd Olathe, KS 66061
Highlights
- Hearth Room
- Vaulted Ceiling
- Wood Flooring
- Meadow Lane Elementary School Rated A
- Traditional Architecture
- Great Room with Fireplace
About This Home
As of June 2019Unique opportunity in coveted Brighton's Landing. Current homeowner has only occupied for 18 months. This new construction Remington home embodies current finishes and colors that will make you feel like you are walking into a Restoration Hardware catalogue. The home backs to green space offering privacy from the covered deck and lower patio. This quiet neighborhood offers the best schools and an inviting community.
Home Details
Home Type
- Single Family
Est. Annual Taxes
- $6,384
Year Built
- Built in 2016
HOA Fees
- $38 Monthly HOA Fees
Parking
- 3 Car Attached Garage
- Front Facing Garage
- Garage Door Opener
Home Design
- Traditional Architecture
- Composition Roof
Interior Spaces
- 2,896 Sq Ft Home
- Wet Bar: Fireplace, Wood Floor, Granite Counters, Kitchen Island, Pantry, All Carpet, Walk-In Closet(s), Double Vanity, Shower Over Tub, Ceramic Tiles, Separate Shower And Tub
- Built-In Features: Fireplace, Wood Floor, Granite Counters, Kitchen Island, Pantry, All Carpet, Walk-In Closet(s), Double Vanity, Shower Over Tub, Ceramic Tiles, Separate Shower And Tub
- Vaulted Ceiling
- Ceiling Fan: Fireplace, Wood Floor, Granite Counters, Kitchen Island, Pantry, All Carpet, Walk-In Closet(s), Double Vanity, Shower Over Tub, Ceramic Tiles, Separate Shower And Tub
- Skylights
- Shades
- Plantation Shutters
- Drapes & Rods
- Mud Room
- Great Room with Fireplace
- Family Room Downstairs
- Formal Dining Room
- Fire and Smoke Detector
- Laundry on upper level
Kitchen
- Hearth Room
- Breakfast Room
- Eat-In Kitchen
- Dishwasher
- Stainless Steel Appliances
- Kitchen Island
- Granite Countertops
- Laminate Countertops
- Wood Stained Kitchen Cabinets
- Disposal
Flooring
- Wood
- Wall to Wall Carpet
- Linoleum
- Laminate
- Stone
- Ceramic Tile
- Luxury Vinyl Plank Tile
- Luxury Vinyl Tile
Bedrooms and Bathrooms
- 4 Bedrooms
- Cedar Closet: Fireplace, Wood Floor, Granite Counters, Kitchen Island, Pantry, All Carpet, Walk-In Closet(s), Double Vanity, Shower Over Tub, Ceramic Tiles, Separate Shower And Tub
- Walk-In Closet: Fireplace, Wood Floor, Granite Counters, Kitchen Island, Pantry, All Carpet, Walk-In Closet(s), Double Vanity, Shower Over Tub, Ceramic Tiles, Separate Shower And Tub
- Double Vanity
- Fireplace
Basement
- Basement Fills Entire Space Under The House
- Sump Pump
- Sub-Basement: 4th Half Bath
- Stubbed For A Bathroom
- Basement Window Egress
Outdoor Features
- Enclosed patio or porch
- Playground
Schools
- Meadow Lane Elementary School
- Olathe Northwest High School
Additional Features
- Sprinkler System
- City Lot
- Central Heating and Cooling System
Listing and Financial Details
- Assessor Parcel Number DP05020000-0271
Community Details
Overview
- Brighton's Landing Subdivision, Montego Floorplan
Recreation
- Community Pool
- Trails
Ownership History
Purchase Details
Home Financials for this Owner
Home Financials are based on the most recent Mortgage that was taken out on this home.Purchase Details
Home Financials for this Owner
Home Financials are based on the most recent Mortgage that was taken out on this home.Purchase Details
Similar Homes in Olathe, KS
Home Values in the Area
Average Home Value in this Area
Purchase History
| Date | Type | Sale Price | Title Company |
|---|---|---|---|
| Warranty Deed | -- | Assured Quality Title Co | |
| Warranty Deed | -- | Chicago Title | |
| Warranty Deed | -- | Chicago Title |
Mortgage History
| Date | Status | Loan Amount | Loan Type |
|---|---|---|---|
| Open | $250,650 | New Conventional | |
| Closed | $252,150 | New Conventional | |
| Closed | $255,000 | New Conventional | |
| Previous Owner | $417,953 | New Conventional |
Property History
| Date | Event | Price | Change | Sq Ft Price |
|---|---|---|---|---|
| 06/28/2019 06/28/19 | Sold | -- | -- | -- |
| 05/22/2019 05/22/19 | Pending | -- | -- | -- |
| 05/21/2019 05/21/19 | For Sale | $434,900 | 0.0% | $150 / Sq Ft |
| 05/20/2019 05/20/19 | Pending | -- | -- | -- |
| 05/03/2019 05/03/19 | Price Changed | $434,900 | -3.3% | $150 / Sq Ft |
| 03/07/2019 03/07/19 | Price Changed | $449,950 | -3.2% | $155 / Sq Ft |
| 01/09/2019 01/09/19 | For Sale | $465,000 | +5.7% | $161 / Sq Ft |
| 07/26/2017 07/26/17 | Sold | -- | -- | -- |
| 06/21/2017 06/21/17 | Pending | -- | -- | -- |
| 04/10/2017 04/10/17 | For Sale | $439,950 | -- | $171 / Sq Ft |
Tax History Compared to Growth
Tax History
| Year | Tax Paid | Tax Assessment Tax Assessment Total Assessment is a certain percentage of the fair market value that is determined by local assessors to be the total taxable value of land and additions on the property. | Land | Improvement |
|---|---|---|---|---|
| 2024 | $8,018 | $70,334 | $10,943 | $59,391 |
| 2023 | $7,753 | $67,079 | $10,943 | $56,136 |
| 2022 | $7,012 | $59,041 | $9,513 | $49,528 |
| 2021 | $6,787 | $54,660 | $9,513 | $45,147 |
| 2020 | $6,299 | $50,290 | $9,513 | $40,777 |
| 2019 | $6,659 | $52,785 | $9,102 | $43,683 |
| 2018 | $6,384 | $50,255 | $9,102 | $41,153 |
| 2017 | $4,512 | $35,247 | $9,102 | $26,145 |
| 2016 | $882 | $6,044 | $6,044 | $0 |
| 2015 | $518 | $3,194 | $3,194 | $0 |
Agents Affiliated with this Home
-
L
Seller's Agent in 2019
Locate Team
Compass Realty Group
(816) 280-2773
4 in this area
197 Total Sales
-
H
Seller Co-Listing Agent in 2019
Heidi Peter
Compass Realty Group
(816) 280-2773
1 in this area
56 Total Sales
-
S
Buyer's Agent in 2019
Steve Odle
First Realty Group
(913) 498-9800
6 in this area
20 Total Sales
-

Seller's Agent in 2017
Annie Kennedy
Realty Executives
(913) 481-6708
53 in this area
143 Total Sales
-
M
Seller Co-Listing Agent in 2017
Mickey M Vena
Realty Executives
Map
Source: Heartland MLS
MLS Number: 2141994
APN: DP05020000-0271
- 11414 S Longview Rd
- 11494 S Longview Rd
- 20866 W 114th Place
- 21213 W 113th Place
- 21230 W 115th Terrace
- 11412 S Lakecrest Dr
- 11237 S Race St
- 11484 S Brownridge St
- 11273 S Lakecrest Dr
- 11630 S Walnut St
- 20933 W 116th Terrace
- 20129 W 112th Cir
- 11685 S Deer Run St
- 11417 S Waterford Dr
- 21380 W 117th Terrace
- 11593 S Millridge St
- 11609 S Millridge St
- 11607 S Millridge St
- 11595 S Millridge St
- 11429 S Millridge St
