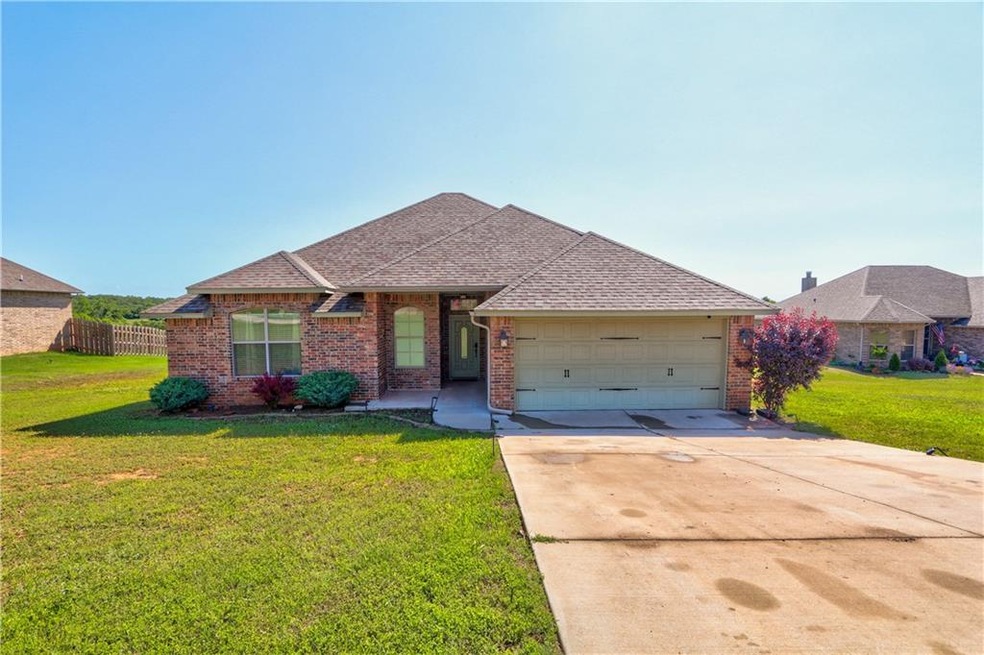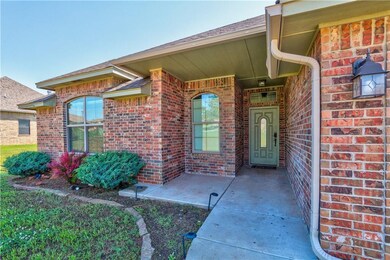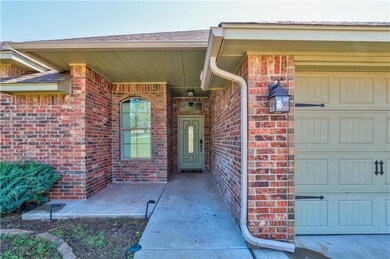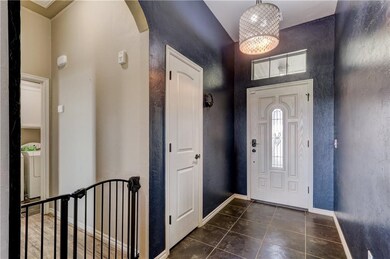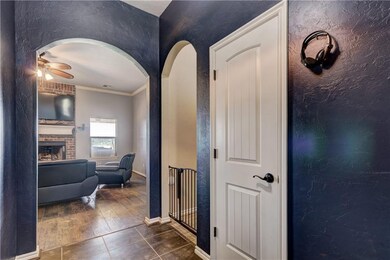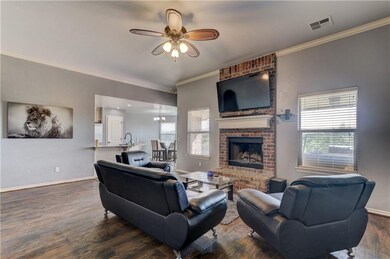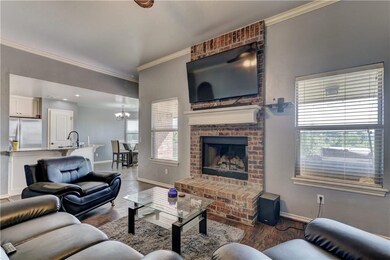
11432 Coyote Run Guthrie, OK 73044
East Guthrie NeighborhoodHighlights
- Deck
- Traditional Architecture
- Interior Lot
- Fogarty Elementary School Rated 9+
- 2 Car Attached Garage
- Woodwork
About This Home
As of April 2025You do not want to miss your chance on this home with stunning views! Home boasts a genius floor plan with no wasted space. Large and open concept is perfect for so many design possibilities. Living room features beautiful flooring, gorgeous natural lighting and a ceiling to floor brick fireplace that makes the perfect focal point. Kitchen is nearby with plenty of counter-space, a great amount of storage and pantry. Breakfast nook is attached with the most amazing views. Master bedroom is secluded from secondary beds and is spacious and cozy! Stunning lighting, beautiful flooring and a spa mike master bath featuring soaking tub, double vanity and double closets top off the master suite! Secondary beds all three feature step in closets and that beautiful natural lighting theme that is throughout the home! Guest bath is spacious and nearby for convenience. One of the best features of this home is the backyard and the views it provides. Enjoy the country without all of the upkeep!
Home Details
Home Type
- Single Family
Est. Annual Taxes
- $2,282
Year Built
- Built in 2014
Lot Details
- 0.63 Acre Lot
- Interior Lot
HOA Fees
- $21 Monthly HOA Fees
Parking
- 2 Car Attached Garage
- Garage Door Opener
- Driveway
Home Design
- Traditional Architecture
- Slab Foundation
- Brick Frame
- Composition Roof
Interior Spaces
- 1,567 Sq Ft Home
- 1-Story Property
- Woodwork
- Ceiling Fan
- Metal Fireplace
- Laundry Room
Kitchen
- Dishwasher
- Disposal
Bedrooms and Bathrooms
- 4 Bedrooms
- 2 Full Bathrooms
Outdoor Features
- Deck
- Open Patio
Schools
- Charter Oak Elementary School
- Guthrie JHS Middle School
- Guthrie High School
Utilities
- Central Heating and Cooling System
- Water Heater
Community Details
- Association fees include greenbelt, maintenance
- Mandatory home owners association
- Greenbelt
Listing and Financial Details
- Legal Lot and Block 33 / 4
Ownership History
Purchase Details
Home Financials for this Owner
Home Financials are based on the most recent Mortgage that was taken out on this home.Purchase Details
Home Financials for this Owner
Home Financials are based on the most recent Mortgage that was taken out on this home.Purchase Details
Home Financials for this Owner
Home Financials are based on the most recent Mortgage that was taken out on this home.Purchase Details
Home Financials for this Owner
Home Financials are based on the most recent Mortgage that was taken out on this home.Purchase Details
Home Financials for this Owner
Home Financials are based on the most recent Mortgage that was taken out on this home.Similar Homes in Guthrie, OK
Home Values in the Area
Average Home Value in this Area
Purchase History
| Date | Type | Sale Price | Title Company |
|---|---|---|---|
| Warranty Deed | $265,000 | Oklahoma City Abstract & Title | |
| Warranty Deed | $265,000 | Oklahoma City Abstract & Title | |
| Warranty Deed | $210,000 | Oklahoma City Abstract & Ttl | |
| Warranty Deed | $170,000 | Chicago Title Oklahoma Co | |
| Warranty Deed | $167,000 | Oklahoma City Abstract & Tit | |
| Warranty Deed | $165,500 | None Available |
Mortgage History
| Date | Status | Loan Amount | Loan Type |
|---|---|---|---|
| Open | $238,410 | New Conventional | |
| Closed | $238,410 | New Conventional | |
| Previous Owner | $191,646 | VA | |
| Previous Owner | $166,822 | FHA | |
| Previous Owner | $170,408 | New Conventional | |
| Previous Owner | $168,516 | New Conventional |
Property History
| Date | Event | Price | Change | Sq Ft Price |
|---|---|---|---|---|
| 04/10/2025 04/10/25 | Sold | $265,000 | -1.5% | $169 / Sq Ft |
| 03/17/2025 03/17/25 | Pending | -- | -- | -- |
| 03/11/2025 03/11/25 | Price Changed | $269,000 | -2.2% | $172 / Sq Ft |
| 02/01/2025 02/01/25 | Price Changed | $275,000 | -3.5% | $175 / Sq Ft |
| 11/05/2024 11/05/24 | Price Changed | $285,000 | -1.4% | $182 / Sq Ft |
| 09/30/2024 09/30/24 | For Sale | $289,000 | +37.6% | $184 / Sq Ft |
| 08/02/2021 08/02/21 | Sold | $210,000 | +7.7% | $134 / Sq Ft |
| 06/08/2021 06/08/21 | Pending | -- | -- | -- |
| 06/04/2021 06/04/21 | For Sale | $195,000 | +14.8% | $124 / Sq Ft |
| 03/25/2020 03/25/20 | Sold | $169,900 | 0.0% | $108 / Sq Ft |
| 02/25/2020 02/25/20 | Pending | -- | -- | -- |
| 02/14/2020 02/14/20 | For Sale | $169,900 | 0.0% | $108 / Sq Ft |
| 01/17/2020 01/17/20 | Pending | -- | -- | -- |
| 01/08/2020 01/08/20 | For Sale | $169,900 | +1.7% | $108 / Sq Ft |
| 07/16/2015 07/16/15 | Sold | $167,000 | -0.6% | $104 / Sq Ft |
| 05/28/2015 05/28/15 | Pending | -- | -- | -- |
| 03/21/2015 03/21/15 | For Sale | $167,995 | -- | $105 / Sq Ft |
Tax History Compared to Growth
Tax History
| Year | Tax Paid | Tax Assessment Tax Assessment Total Assessment is a certain percentage of the fair market value that is determined by local assessors to be the total taxable value of land and additions on the property. | Land | Improvement |
|---|---|---|---|---|
| 2024 | $2,282 | $23,716 | $3,229 | $20,487 |
| 2023 | $2,282 | $23,025 | $3,229 | $19,796 |
| 2022 | $2,167 | $23,025 | $3,229 | $19,796 |
| 2021 | $1,984 | $20,104 | $2,687 | $17,417 |
| 2020 | $1,807 | $18,271 | $2,687 | $15,584 |
| 2019 | $1,820 | $18,353 | $2,687 | $15,666 |
| 2018 | $1,769 | $18,353 | $2,687 | $15,666 |
| 2017 | $1,748 | $18,443 | $2,951 | $15,492 |
| 2016 | $1,917 | $19,722 | $3,333 | $16,389 |
| 2014 | $24 | $291 | $291 | $0 |
| 2013 | $26 | $302 | $302 | $0 |
Agents Affiliated with this Home
-
Belinda Mackey

Seller's Agent in 2025
Belinda Mackey
Chamberlain Realty LLC
(405) 408-1805
1 in this area
12 Total Sales
-
Barbara Butner

Buyer's Agent in 2025
Barbara Butner
Coldwell Banker Select
(405) 317-0769
1 in this area
59 Total Sales
-
Summer Fowler

Seller's Agent in 2021
Summer Fowler
Keller Williams Realty Mulinix
(405) 637-8877
3 in this area
122 Total Sales
-
Webb Group Real Estate

Seller Co-Listing Agent in 2021
Webb Group Real Estate
Keller Williams Realty Mulinix
(405) 664-1259
3 in this area
363 Total Sales
-
Tracy Ruffin-Richardson

Buyer's Agent in 2021
Tracy Ruffin-Richardson
Thunder Team Realty
(405) 314-2122
1 in this area
105 Total Sales
-
Sarah Bloxham

Seller's Agent in 2020
Sarah Bloxham
Evolve Realty And Associates
(405) 558-1628
157 Total Sales
Map
Source: MLSOK
MLS Number: 960567
APN: 420049169
- 11460 White Tail Ridge
- 11500 White Tail Ridge
- 11425 Blue Heron Creek
- 11644 Country View
- 11725 Sweeping Ln
- 11767 Sweeping Ln
- 11759 Sweeping Ln
- 4809 Firewood Cir
- 4833 Firewood Cir
- 4817 Firewood Cir
- 4816 Firewood Cir
- 4832 Firewood Cir
- 4825 Firewood Cir
- 4801 Firewood Cir
- 11853 Ridge Point
- 4706 Red Hawk
- 11451 S Douglas Blvd
- 12200 Whispering Pines
- 12254 Red Bud Valley
- 3100 Roadrunner Hill
