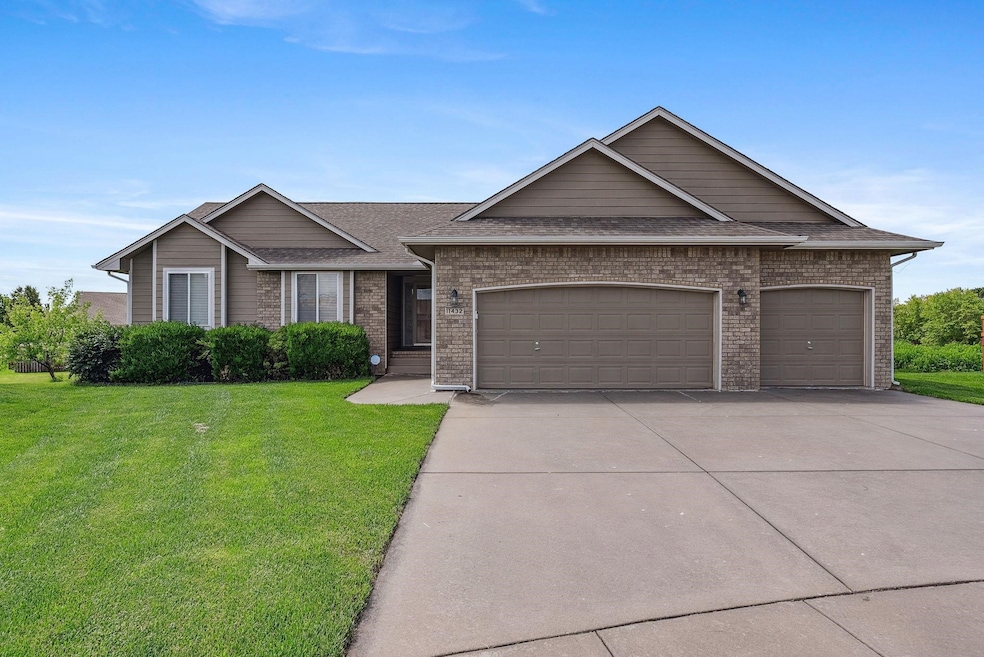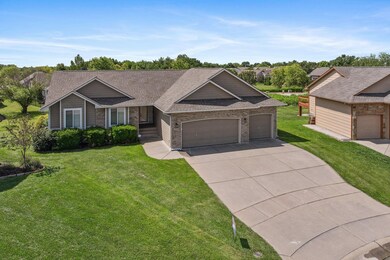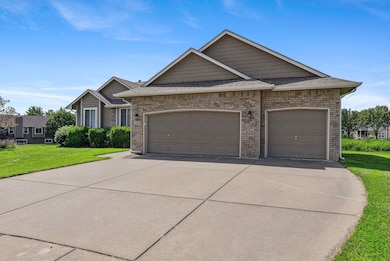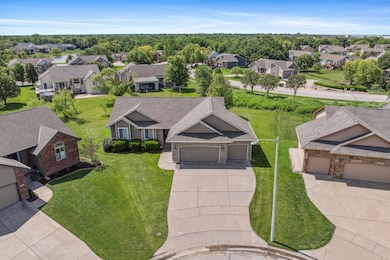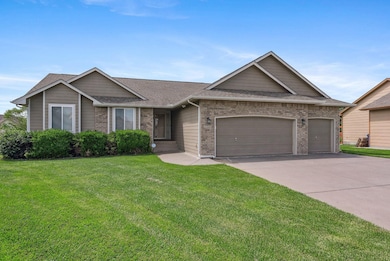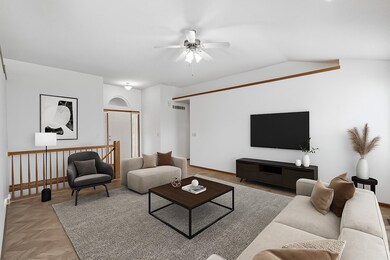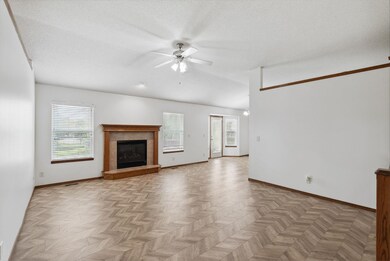11432 E Pine Meadow Ct Wichita, KS 67206
Northeast Wichita NeighborhoodEstimated payment $2,220/month
Highlights
- Community Lake
- Jogging Path
- Storm Windows
- Deck
- Cul-De-Sac
- Walk-In Closet
About This Home
Impeccably maintained 4-bedroom, 3-bathroom ranch home with a 3-car garage awaits its new owner! Nestled in the highly sought-after Pine Meadow neighborhood in Northeast Wichita, this cul-de-sac gem has no special taxes. Recent upgrades ensure peace of mind, including a new HVAC system (2024) and fresh interior paint. Step into an open, airy floor plan flooded with natural light, showcasing stunning NEW flooring—elegant laminate in the living areas and bedrooms, paired with durable luxury vinyl in the kitchen, bathrooms, and Main Floor laundry. The spacious living room is perfect for relaxation or entertaining, flowing seamlessly into a dining area with direct access to a charming outdoor deck. The well-appointed kitchen features a central granite island, a full suite of appliances (new dishwasher and oven in 2023), ample cabinetry, and an exterior vent-out system. Retreat to the tranquil master suite, complete with a trayed ceiling, ceiling fan, and a luxurious en-suite bathroom boasting a bathtub, separate shower, dual vanities, and multiple closets, including a generous walk-in. On the opposite side of the home, two additional bedrooms and a fully updated bathroom provide ample space. Enjoy the convenience of main-floor laundry. The beautifully finished basement is ideal for entertaining, offering view-out windows, an additional spacious bedroom, and a full bathroom. Outside, the meticulously maintained yard is effortlessly cared for with a sprinkler system. Conveniently located near Kellogg, K-96, and the turnpike, this move-in-ready home offers easy access to shopping, dining, and more. Don’t miss your chance to own this stunning property—schedule your private showing today!
Listing Agent
RE/MAX Associates Brokerage Phone: 316-634-1313 License #00232508 Listed on: 06/08/2025
Home Details
Home Type
- Single Family
Est. Annual Taxes
- $3,735
Year Built
- Built in 2005
Lot Details
- 0.26 Acre Lot
- Cul-De-Sac
- Sprinkler System
HOA Fees
- $22 Monthly HOA Fees
Parking
- 3 Car Garage
Home Design
- Composition Roof
Interior Spaces
- 1-Story Property
- Ceiling Fan
- Gas Fireplace
- Living Room
- Combination Kitchen and Dining Room
- Basement
Kitchen
- Dishwasher
- Disposal
Flooring
- Carpet
- Luxury Vinyl Tile
Bedrooms and Bathrooms
- 4 Bedrooms
- Walk-In Closet
- 3 Full Bathrooms
Laundry
- Laundry Room
- Laundry on main level
- 220 Volts In Laundry
Home Security
- Storm Windows
- Storm Doors
Outdoor Features
- Deck
Schools
- Minneha Elementary School
- Southeast High School
Utilities
- Forced Air Heating and Cooling System
- Heating System Uses Natural Gas
Listing and Financial Details
- Assessor Parcel Number 00497-839
Community Details
Overview
- Association fees include gen. upkeep for common ar
- $100 HOA Transfer Fee
- Pine Meadows Subdivision
- Community Lake
- Greenbelt
Recreation
- Jogging Path
Map
Home Values in the Area
Average Home Value in this Area
Tax History
| Year | Tax Paid | Tax Assessment Tax Assessment Total Assessment is a certain percentage of the fair market value that is determined by local assessors to be the total taxable value of land and additions on the property. | Land | Improvement |
|---|---|---|---|---|
| 2025 | $3,735 | $37,180 | $7,441 | $29,739 |
| 2023 | $3,735 | $31,510 | $7,383 | $24,127 |
| 2022 | $3,189 | $28,428 | $6,969 | $21,459 |
| 2021 | $3,253 | $24,116 | $3,519 | $20,597 |
| 2020 | $3,248 | $24,116 | $3,519 | $20,597 |
| 2019 | $3,299 | $22,333 | $3,519 | $18,814 |
| 2018 | $3,191 | $21,345 | $3,462 | $17,883 |
| 2017 | $3,074 | $0 | $0 | $0 |
| 2016 | $3,352 | $0 | $0 | $0 |
| 2015 | $3,542 | $0 | $0 | $0 |
| 2014 | $3,495 | $0 | $0 | $0 |
Property History
| Date | Event | Price | List to Sale | Price per Sq Ft | Prior Sale |
|---|---|---|---|---|---|
| 07/13/2025 07/13/25 | Price Changed | $358,000 | -2.7% | $131 / Sq Ft | |
| 06/08/2025 06/08/25 | For Sale | $368,000 | +104.4% | $134 / Sq Ft | |
| 01/15/2015 01/15/15 | Sold | -- | -- | -- | View Prior Sale |
| 12/12/2014 12/12/14 | Pending | -- | -- | -- | |
| 09/25/2014 09/25/14 | For Sale | $180,000 | -- | $71 / Sq Ft |
Purchase History
| Date | Type | Sale Price | Title Company |
|---|---|---|---|
| Interfamily Deed Transfer | -- | Accommodation | |
| Warranty Deed | -- | Alpha Title Llc | |
| Warranty Deed | -- | None Available |
Mortgage History
| Date | Status | Loan Amount | Loan Type |
|---|---|---|---|
| Open | $77,000 | New Conventional | |
| Previous Owner | $100,000 | New Conventional |
Source: South Central Kansas MLS
MLS Number: 656686
APN: 115-15-0-22-02-006.00
- 1038 N Bristol St
- 1026 N Bristol St
- 11517 E Pine Meadow St
- 11236 E Killarney Cir
- 1102 N Bedford Ct
- 865 N Bristol Ct
- 700 N Balthrop Cir
- 1255 N Bracken Ct
- 1236 N Bracken St
- 12010 E Tipperary St
- 617 N Bracken Ct
- 806 N White Tail Ct
- 1162 N Woodridge Dr
- 10721 E Genova St
- 12510 E Killarney St
- 1525 N Woodridge Dr
- 12610 E Meadow Ct
- 12740 E Bradford Cir
- 11725 E 3rd St N
- 309 N Crest Cir
- 321 N Jackson Heights St
- 9911 E 21st St N
- 300 S 127th St E
- 9450 E Corporate Hills Dr
- 2925 N Boulder Dr
- 505 N Rock Rd
- 202 N Rock Rd
- 10034 E Bayley Ct
- 2280 N Tara Cir
- 1945 N Rock Rd
- 1024 N Broadmoor St
- 7826 E Douglas Ave
- 632 S Eastern St
- 9400 E Lincoln St
- 8417 E Gilbert St
- 7677 E 21st St N
- 10010 E Boston St
- 8220 E Oxford Cir
- 1157 S Webb Rd
- 2023 N Broadmoor Ave Unit 101.1411776
