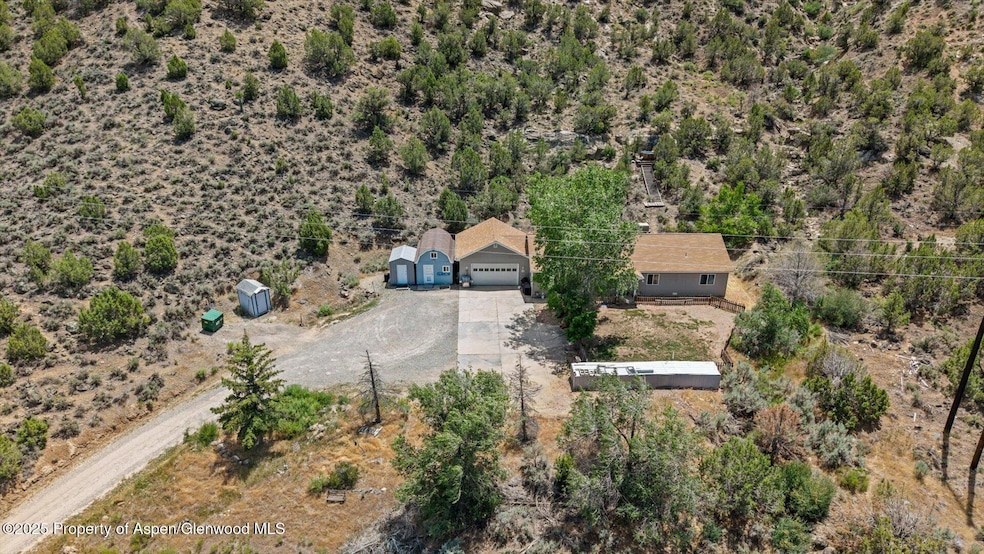
Estimated payment $3,407/month
Highlights
- RV Access or Parking
- No HOA
- Views
- Green Building
- Evaporated cooling system
- Patio
About This Home
Acreage with Town Amenities - Peaceful Hillside Retreat
Discover the perfect blend of privacy and convenience with this 7+ acre property tucked into the hillside just south of Rifle. Enjoy the peace and quiet of country living while still benefiting from nearby town amenities. Take in the stunning views of the Bookcliff Mountains and Colorado River Valley from your own frontyard.
This spacious home features 4 bedrooms and 2 bathrooms, with vaulted ceilings in the living and dining areas that create an open and airy feel. Outside, you'll find two storage sheds, an attached 2-car garage, and plenty of space for RV and trailer parking—all with no HOA restrictions.
Whether you're seeking room to roam, breathtaking views, or the freedom to make the property your own, this hillside retreat offers it all.
Listing Agent
Western Slope Real Estate Brokerage Phone: (720) 648-9648 License #FA100077227 Listed on: 07/26/2025
Home Details
Home Type
- Single Family
Est. Annual Taxes
- $2,471
Year Built
- Built in 1997
Lot Details
- 7.25 Acre Lot
- Fenced
Parking
- 2 Car Garage
- RV Access or Parking
Home Design
- Frame Construction
- Composition Roof
- Composition Shingle Roof
- Vinyl Siding
Interior Spaces
- 1,792 Sq Ft Home
- 1-Story Property
- Laundry Room
- Property Views
Kitchen
- Oven
- Range
- Dishwasher
Bedrooms and Bathrooms
- 4 Bedrooms
- 2 Full Bathrooms
Outdoor Features
- Patio
- Storage Shed
- Outbuilding
Utilities
- Evaporated cooling system
- Baseboard Heating
- Hot Water Heating System
- Water Rights Not Included
- Septic Tank
- Septic System
Additional Features
- Green Building
- Mineral Rights Excluded
Community Details
- No Home Owners Association
Listing and Financial Details
- Assessor Parcel Number 217721200402
Map
Home Values in the Area
Average Home Value in this Area
Tax History
| Year | Tax Paid | Tax Assessment Tax Assessment Total Assessment is a certain percentage of the fair market value that is determined by local assessors to be the total taxable value of land and additions on the property. | Land | Improvement |
|---|---|---|---|---|
| 2024 | $2,471 | $35,200 | $6,970 | $28,230 |
| 2023 | $2,471 | $35,200 | $6,970 | $28,230 |
| 2022 | $1,768 | $26,970 | $4,520 | $22,450 |
| 2021 | $2,051 | $27,750 | $4,650 | $23,100 |
| 2020 | $1,787 | $26,640 | $5,010 | $21,630 |
| 2019 | $1,683 | $26,640 | $5,010 | $21,630 |
| 2018 | $1,487 | $22,960 | $5,040 | $17,920 |
| 2017 | $1,330 | $22,960 | $5,040 | $17,920 |
| 2016 | $1,216 | $24,110 | $6,130 | $17,980 |
| 2015 | $1,113 | $24,110 | $6,130 | $17,980 |
| 2014 | $854 | $18,380 | $6,130 | $12,250 |
Property History
| Date | Event | Price | Change | Sq Ft Price |
|---|---|---|---|---|
| 06/20/2025 06/20/25 | For Sale | $587,500 | -- | $328 / Sq Ft |
Purchase History
| Date | Type | Sale Price | Title Company |
|---|---|---|---|
| Deed | $210,000 | -- |
Mortgage History
| Date | Status | Loan Amount | Loan Type |
|---|---|---|---|
| Closed | $230,000 | Credit Line Revolving | |
| Closed | $100,198 | Commercial | |
| Closed | $301,500 | Unknown | |
| Closed | $151,500 | Unknown |
Similar Homes in Rifle, CO
Source: Aspen Glenwood MLS
MLS Number: 188836
APN: R247262
- 160 Mustang Mesa Trail
- 325 7th St S
- 275 County Road 332
- 515 Last Chance Dr
- 10467 County Road 320
- 415 E 2nd St
- 712 E 3rd St
- TBD Shotgun Dr
- 342 Elm Ave
- 740 E 3rd St
- 742 E 3rd St
- 337 E 5th St
- 440 Whiteriver Ave
- 500 Fairway Ave
- 10444 County Road 320
- 1110 Arnold Ct
- 756 Airport Rd Unit 9 AC
- 756 Airport Rd
- 108 Ray Ave
- 629 Whiteriver Ave
- 1322 E 7th St Unit 3
- 548 E 12th St
- 2404 West Ave
- 2433 Rail Ave
- 415 Columbine Dr
- 329 River Frontage Rd Unit 65
- 257 Lupine Dr
- 605 Little Cloud
- 794 Castle Valley Blvd Unit H
- 612 River View Dr Unit 808
- 185 Orchard Dr
- 34 Ptarmigan Ln Unit 2
- 52089 Highway 6
- 300 Wulfsohn Rd
- 515 Flat Top View Dr
- 2701 Midland Ave Unit 1026
- 3104 Hager Ln
- 3104 Hager Ln
- 716 Grand Ave Unit B
- 736 Bennett Ave






