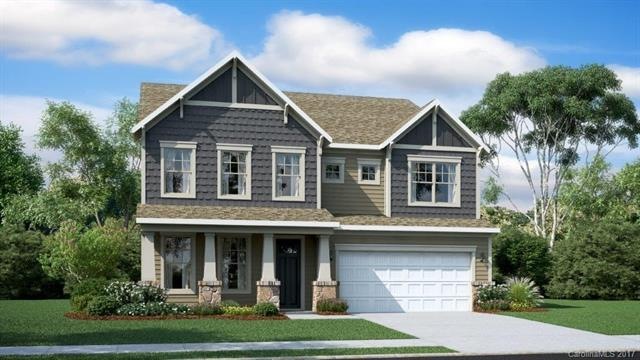
11434 Grenfell Ave Unit 6 Huntersville, NC 28078
Estimated Value: $653,115 - $731,000
Highlights
- Newly Remodeled
- Clubhouse
- Engineered Wood Flooring
- Open Floorplan
- Arts and Crafts Architecture
- Corner Lot
About This Home
As of December 2017This popular floor plan features a study, dining room, guest suite, and covered porch on the main. The spacious owner's suite has its own sitting area. The upper level includes a large game room and a secondary bedroom with an ensuite bath. This brand-new community in Huntersville will offer 160 homesites and a planned competition pool and 2,600 square-foot clubhouse. The community is 3 miles from Lake Norman, 5 miles from unique shopping, and 15 miles from Uptown Charlotte.
Home Details
Home Type
- Single Family
Est. Annual Taxes
- $3,824
Year Built
- Built in 2017 | Newly Remodeled
Lot Details
- 0.25
HOA Fees
- $58 Monthly HOA Fees
Parking
- Attached Garage
Home Design
- Arts and Crafts Architecture
- Slab Foundation
Interior Spaces
- Open Floorplan
- Tray Ceiling
- Fireplace
- Pull Down Stairs to Attic
- Kitchen Island
Flooring
- Engineered Wood
- Tile
Bedrooms and Bathrooms
- Walk-In Closet
- 4 Full Bathrooms
- Garden Bath
Additional Features
- Corner Lot
- Cable TV Available
Listing and Financial Details
- Assessor Parcel Number 01502201
Community Details
Overview
- Henderson Properties Association, Phone Number (704) 535-1122
- Built by CalAtlantic Homes
Amenities
- Clubhouse
Recreation
- Community Pool
Ownership History
Purchase Details
Home Financials for this Owner
Home Financials are based on the most recent Mortgage that was taken out on this home.Similar Homes in Huntersville, NC
Home Values in the Area
Average Home Value in this Area
Purchase History
| Date | Buyer | Sale Price | Title Company |
|---|---|---|---|
| Cockerham Adam Nathaniel | $421,500 | None Available |
Mortgage History
| Date | Status | Borrower | Loan Amount |
|---|---|---|---|
| Open | Cockerham Adam Nathaniel | $377,200 | |
| Closed | Cockerham Adam Nathaniel | $377,120 |
Property History
| Date | Event | Price | Change | Sq Ft Price |
|---|---|---|---|---|
| 12/15/2017 12/15/17 | Sold | $421,120 | -3.4% | $122 / Sq Ft |
| 11/05/2017 11/05/17 | Pending | -- | -- | -- |
| 10/20/2017 10/20/17 | For Sale | $436,120 | -- | $127 / Sq Ft |
Tax History Compared to Growth
Tax History
| Year | Tax Paid | Tax Assessment Tax Assessment Total Assessment is a certain percentage of the fair market value that is determined by local assessors to be the total taxable value of land and additions on the property. | Land | Improvement |
|---|---|---|---|---|
| 2023 | $3,824 | $558,600 | $135,000 | $423,600 |
| 2022 | $3,450 | $383,300 | $75,000 | $308,300 |
| 2021 | $3,433 | $383,300 | $75,000 | $308,300 |
| 2020 | $3,408 | $383,300 | $75,000 | $308,300 |
| 2019 | $3,402 | $383,300 | $75,000 | $308,300 |
| 2018 | $3,819 | $0 | $0 | $0 |
| 2017 | $0 | $0 | $0 | $0 |
Agents Affiliated with this Home
-
Vic Karam

Seller's Agent in 2017
Vic Karam
Niblock Development Corp
12 in this area
172 Total Sales
-
Martina linford

Buyer's Agent in 2017
Martina linford
COMPASS
(980) 307-3211
4 in this area
99 Total Sales
Map
Source: Canopy MLS (Canopy Realtor® Association)
MLS Number: CAR3331407
APN: 015-022-01
- 10906 Charmont Place
- 15807 Foreleigh Rd
- 10707 Charmont Place
- 14812 Baytown Ct
- 15916 Foreleigh Rd
- 8828 Powder Works Dr
- 8901 Powder Works Dr
- 7850 Bud Henderson Rd
- 6707 Dunton St
- 16114 Foreleigh Rd
- 6827 Dunton St
- 6909 Dunton St
- 14520 Beatties Ford Rd
- 7201 Gilead Rd
- 14316 Baytown Ct
- 3808 Halcyon Dr
- 7400 Gilead Rd
- 6729 Garden Hill Dr
- 6541 Hasley Woods Dr
- 7006 Garden Hill Dr
- 11434 Grenfell Ave Unit 6
- 11428 Grenfell Ave Unit 5
- 8906 Cantrell Way Unit 47
- 11506 Grenfell Ave Unit 63
- 8910 Cantrell Way Unit 1048
- 11431 Grenfell Ave
- 11422 Grenfell Ave Unit 4
- 11422 Grenfell Ave
- 11503 Grenfell Ave Unit 7
- 8832 Cantrell Way Unit 31
- 11421 Grenfell Ave
- 11510 Grenfell Ave Unit 62
- 11510 Grenfell Ave
- 11507 Grenfell Ave
- 8914 Cantrell Way Unit 49
- 8914 Cantrell Way
- 8826 Cantrell Way Unit 30
- 8826 Cantrell Way
- 11416 Grenfell Ave
- 11411 Grenfell Ave
