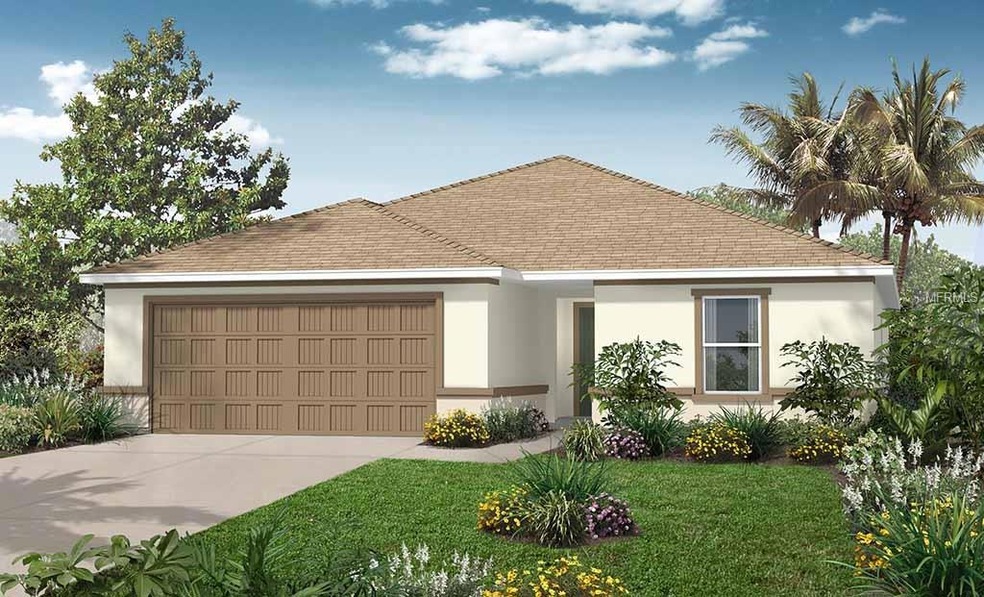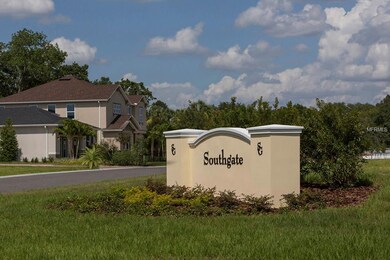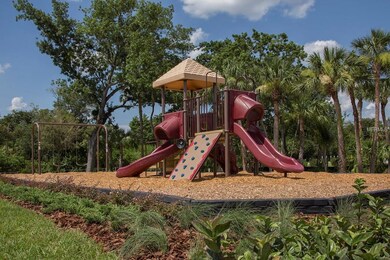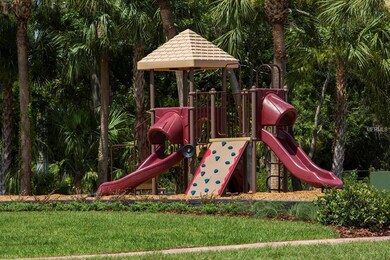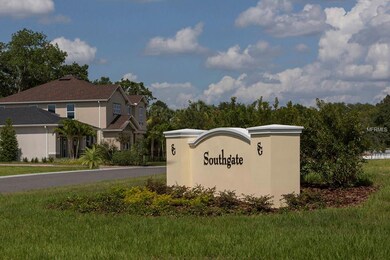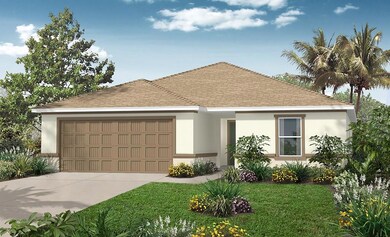
11434 Tangle Branch Ln Gibsonton, FL 33534
Estimated Value: $340,000 - $351,215
Highlights
- Newly Remodeled
- Open Floorplan
- Florida Architecture
- Pond View
- Deck
- Corner Lot
About This Home
As of March 2017MOVE-IN READY--As you step into this home, you’ll notice a split bedroom floor plan for a private master retreat, and secondary bedrooms conveniently located near the laundry room making chore time a breeze. On the opposite side of the entry hall, a cozy den with double doors allows for a quiet workspace. An updated kitchen featuring stylish stainless steel appliances, a large eat-at island, and 36-in. upper cabinets overlooks the large open great room that leads to a covered rear patio. The secluded master suite is located towards the rear of the home allowing for added privacy. It comes complete with a spacious walk-in closet, plus an en-suite master bath that consists of a large soaking tub and a dual-sink vanity. ***Please note that pictures shown MAY be a REPRESENTATION of the home and floorplan and NOT the actual home itself--pictures are for INFORMATIONAL PURPOSES ONLY***
Last Agent to Sell the Property
CENTURY 21 LIST WITH BEGGINS License #3033571 Listed on: 01/04/2017

Home Details
Home Type
- Single Family
Est. Annual Taxes
- $983
Year Built
- Built in 2016 | Newly Remodeled
Lot Details
- 6,650 Sq Ft Lot
- Lot Dimensions are 70x100
- Southwest Facing Home
- Corner Lot
- Landscaped with Trees
- Property is zoned PD
HOA Fees
- $71 Monthly HOA Fees
Parking
- 2 Car Attached Garage
- Garage Door Opener
Home Design
- Florida Architecture
- Slab Foundation
- Shingle Roof
- Block Exterior
- Stucco
Interior Spaces
- 1,787 Sq Ft Home
- Open Floorplan
- High Ceiling
- Thermal Windows
- Sliding Doors
- Great Room
- Family Room Off Kitchen
- Den
- Storage Room
- Laundry in unit
- Pond Views
Kitchen
- Eat-In Kitchen
- Oven
- Range with Range Hood
- Microwave
- Dishwasher
- Solid Surface Countertops
- Disposal
Flooring
- Carpet
- Vinyl
Bedrooms and Bathrooms
- 3 Bedrooms
- Split Bedroom Floorplan
- Walk-In Closet
- 2 Full Bathrooms
Home Security
- Hurricane or Storm Shutters
- Fire and Smoke Detector
- In Wall Pest System
Outdoor Features
- Deck
- Covered patio or porch
- Rain Gutters
Schools
- Corr Elementary School
- Eisenhower Middle School
- East Bay High School
Utilities
- Central Heating and Cooling System
- High Speed Internet
- Cable TV Available
Additional Features
- Energy-Efficient Insulation
- Mobile Home Model is 1787
Listing and Financial Details
- Home warranty included in the sale of the property
- Visit Down Payment Resource Website
- Legal Lot and Block 34 / 3
- Assessor Parcel Number U-35-30-19-9VX-000003-00034.0
Community Details
Overview
- Southgate Subdivision
- The community has rules related to deed restrictions
Recreation
- Community Playground
Ownership History
Purchase Details
Home Financials for this Owner
Home Financials are based on the most recent Mortgage that was taken out on this home.Similar Homes in Gibsonton, FL
Home Values in the Area
Average Home Value in this Area
Purchase History
| Date | Buyer | Sale Price | Title Company |
|---|---|---|---|
| Price Sandor R | $210,300 | First Amer Title Ins Co |
Mortgage History
| Date | Status | Borrower | Loan Amount |
|---|---|---|---|
| Open | Price Sandor R | $210,238 |
Property History
| Date | Event | Price | Change | Sq Ft Price |
|---|---|---|---|---|
| 06/20/2017 06/20/17 | Off Market | $210,238 | -- | -- |
| 03/20/2017 03/20/17 | Sold | $210,238 | +1.2% | $118 / Sq Ft |
| 02/13/2017 02/13/17 | Pending | -- | -- | -- |
| 01/04/2017 01/04/17 | For Sale | $207,648 | -- | $116 / Sq Ft |
Tax History Compared to Growth
Tax History
| Year | Tax Paid | Tax Assessment Tax Assessment Total Assessment is a certain percentage of the fair market value that is determined by local assessors to be the total taxable value of land and additions on the property. | Land | Improvement |
|---|---|---|---|---|
| 2024 | $3,464 | $197,614 | -- | -- |
| 2023 | $3,331 | $191,858 | $0 | $0 |
| 2022 | $3,162 | $186,270 | $0 | $0 |
| 2021 | $3,121 | $180,845 | $0 | $0 |
| 2020 | $3,033 | $178,348 | $0 | $0 |
| 2019 | $2,931 | $174,338 | $41,562 | $132,776 |
| 2018 | $2,926 | $173,816 | $0 | $0 |
| 2017 | $3,977 | $169,537 | $0 | $0 |
| 2016 | $983 | $36,159 | $0 | $0 |
| 2015 | $940 | $29,925 | $0 | $0 |
| 2014 | $427 | $6,865 | $0 | $0 |
Agents Affiliated with this Home
-
Gwen Mills-Owen

Seller's Agent in 2017
Gwen Mills-Owen
CENTURY 21 LIST WITH BEGGINS
(813) 967-0631
275 Total Sales
Map
Source: Stellar MLS
MLS Number: T2857545
APN: U-35-30-19-9VX-000003-00034.0
- 11510 Southern Creek Dr
- 11527 Southern Creek Dr
- 11537 Southern Creek Dr
- 11539 Tangle Branch Ln
- 11541 Tangle Branch Ln
- 7308 Tangle Bend Dr
- 11221 Gold Compass St
- 11506 North St
- 7509 Tangle Bend Dr
- 7518 Tangle Brook Blvd
- 6226 Florence St
- 7523 Tangle Brook Blvd
- 7620 Tangle Rush Dr
- 7719 Carriage Pointe Dr
- 7924 Carriage Pointe Dr
- 11856 Throttle Place
- 7725 Tangle Rush Dr
- 7833 Carriage Pointe Dr
- 7611 Wood Violet Dr
- 7864 Carriage Pointe Dr
- 11434 Tangle Branch Ln
- 11432 Tangle Branch Ln
- 11502 Southern Creek Dr
- 11504 Southern Creek Dr
- 11430 Tangle Branch Ln
- 11433 Tangle Branch Ln
- 11431 Tangle Branch Ln
- 11428 Tangle Branch Ln
- 11506 Southern Creek Dr
- 11451 Tangle Branch Ln
- 11429 Tangle Branch Ln
- 11508 Southern Creek Dr
- 11427 Tangle Branch Ln
- 11453 Tangle Branch Ln
- 11426 Tangle Branch Ln
- 11455 Tangle Branch Ln
- 11501 Southern Creek Dr
- 11503 Southern Creek Dr
- 11425 Tangle Branch Ln
- 11424 Tangle Branch Ln
