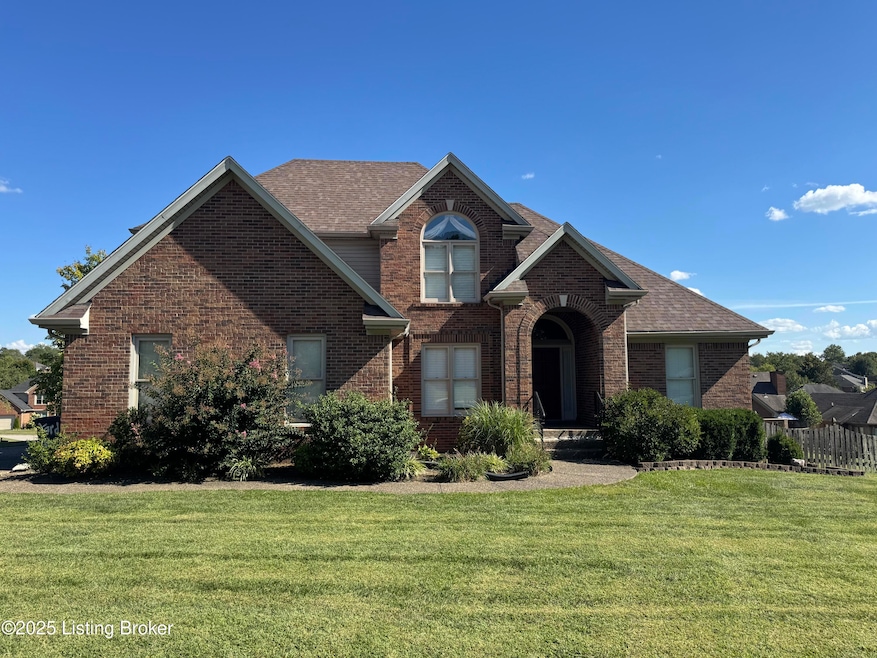
11434 Whitney Hill Rd Louisville, KY 40299
Estimated payment $2,919/month
Highlights
- Popular Property
- 1 Fireplace
- 2 Car Attached Garage
- Deck
- Porch
- Central Air
About This Home
Welcome to 11434 Whitney Hill Road. This 4 bed & 2.5 bath home is located in the highly desired Saratoga Woods subdivision. Spacious and inviting, this home offers comfortable living with plenty of room to gather and relax. The first floor features a large living room, dining room, and an eat in kitchen that opens to a bright sunroom. The convenient first -floor primary bedroom and laundry add ease to everyday living. The partially finished basement provides extra space as well as extra storage. Step outside to enjoy a generous deck, perfect for entertaining or quiet evenings outdoors.
Home Details
Home Type
- Single Family
Est. Annual Taxes
- $3,945
Year Built
- Built in 1994
Lot Details
- Property is Fully Fenced
Parking
- 2 Car Attached Garage
- Driveway
Home Design
- Brick Exterior Construction
- Poured Concrete
- Shingle Roof
- Vinyl Siding
Interior Spaces
- 1-Story Property
- 1 Fireplace
- Basement
Bedrooms and Bathrooms
- 4 Bedrooms
Outdoor Features
- Deck
- Porch
Utilities
- Central Air
- Heating System Uses Natural Gas
Community Details
- Property has a Home Owners Association
- Saratoga Woods Subdivision
Listing and Financial Details
- Legal Lot and Block 300 / 2
- Assessor Parcel Number 22274403000000
Map
Home Values in the Area
Average Home Value in this Area
Tax History
| Year | Tax Paid | Tax Assessment Tax Assessment Total Assessment is a certain percentage of the fair market value that is determined by local assessors to be the total taxable value of land and additions on the property. | Land | Improvement |
|---|---|---|---|---|
| 2024 | $3,945 | $393,970 | $72,100 | $321,870 |
| 2023 | $3,492 | $298,970 | $61,800 | $237,170 |
| 2022 | $3,444 | $298,970 | $61,800 | $237,170 |
| 2021 | $3,706 | $298,970 | $61,800 | $237,170 |
| 2020 | $3,100 | $267,940 | $51,000 | $216,940 |
| 2019 | $3,038 | $267,940 | $51,000 | $216,940 |
| 2018 | $3,002 | $267,940 | $51,000 | $216,940 |
| 2017 | $2,812 | $267,940 | $51,000 | $216,940 |
| 2013 | $2,397 | $239,720 | $45,000 | $194,720 |
Property History
| Date | Event | Price | Change | Sq Ft Price |
|---|---|---|---|---|
| 09/02/2025 09/02/25 | For Sale | $479,000 | -- | $113 / Sq Ft |
Purchase History
| Date | Type | Sale Price | Title Company |
|---|---|---|---|
| Quit Claim Deed | -- | None Listed On Document | |
| Quit Claim Deed | -- | None Listed On Document | |
| Quit Claim Deed | -- | None Listed On Document | |
| Quit Claim Deed | -- | -- | |
| Quit Claim Deed | -- | -- | |
| Quit Claim Deed | -- | None Listed On Document |
Mortgage History
| Date | Status | Loan Amount | Loan Type |
|---|---|---|---|
| Previous Owner | $193,683 | Stand Alone Refi Refinance Of Original Loan | |
| Previous Owner | $219,749 | Unknown |
Similar Homes in Louisville, KY
Source: Metro Search (Greater Louisville Association of REALTORS®)
MLS Number: 1696871
APN: 274403000000
- 4507 Whitney Hill Ct
- 11516 Saratoga Club Rd
- 12006 Hudson View Ct
- 5601 Chenoweth Run Rd
- 4702 Chenoweth Run Rd
- 5125 Oaklawn Park Dr
- 5131 Oaklawn Park Dr
- 11712 Wicker Ct
- 12615 Valley Pine Dr
- 4009 Chenoweth Run Rd
- 10906 Saint Rene Rd
- 4211 Bryant Park Dr
- 4212 Willowview Blvd
- 4607 Dove Lake Ct
- 33 Dove Point
- 4407 Burgundy Dr
- 4234 Stilger Cir
- 4300 Hickoryview Dr
- 10617 Bayport Rd
- 4518 Borney Cir
- 11010 St Rene Rd
- 4305 Donerail Run Dr
- 4005 Chenwood Ln
- 10509 Chenny Ct
- 10516 Firview Ct
- 10418 Pinoak View Dr
- 10412 Pinoak View Dr
- 10302 Bayport Rd
- 10405 Vantage Rd Unit Lower Level
- 10400 Pavilion Way
- 10524 Watterson Trail Unit Pena Building 1 BR
- 6015 Bristol Bluffs Cir
- 5001 Max Ridge Ct
- 3061 Sprowl Rd
- 2612 Tucker Station Rd Unit Eastend Louisville KY
- 2612 Tucker Station Rd Unit Studio apartment
- 11704 Chandler Ct
- 3603 Willowwood Ct
- 9607 Walnutwood Way
- 9322 Villa Fair Ct






