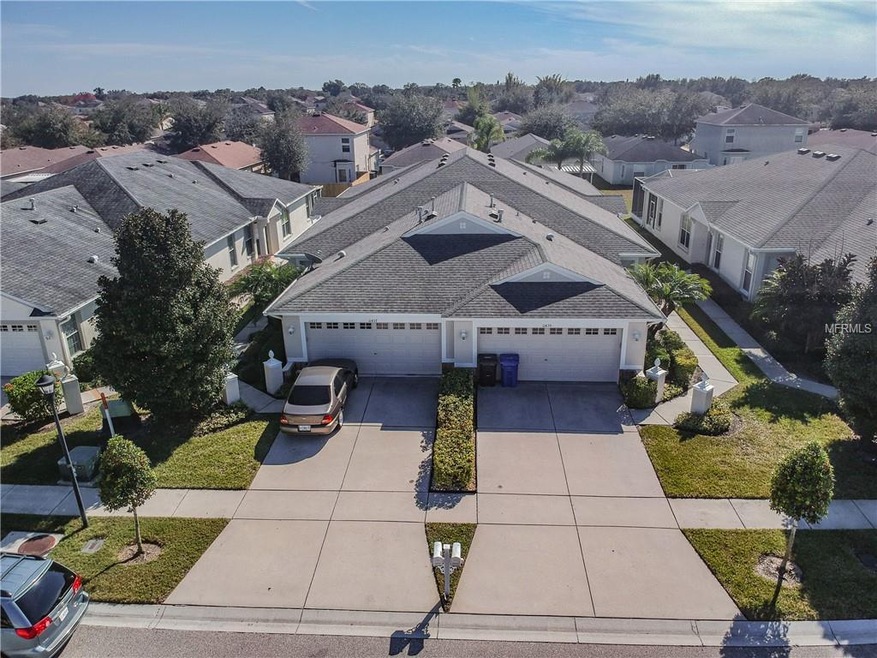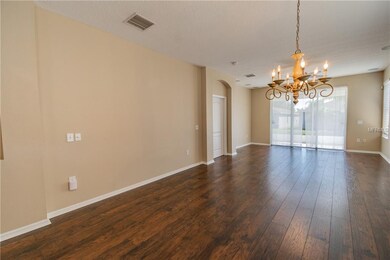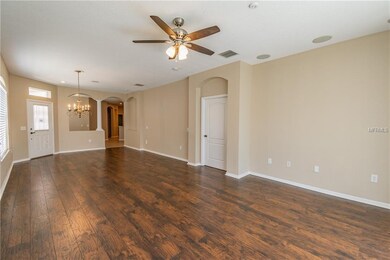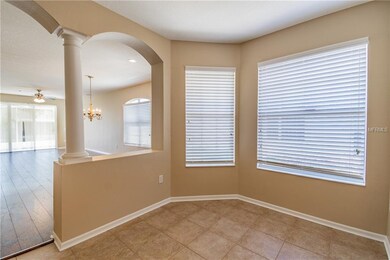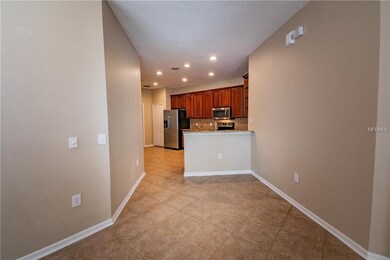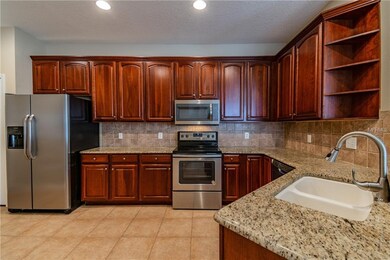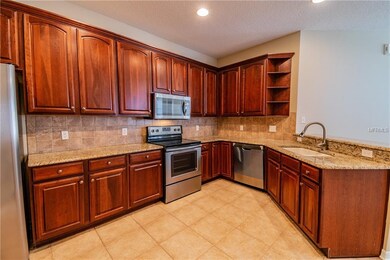
11435 Cambray Creek Loop Riverview, FL 33579
Highlights
- Gated Community
- Open Floorplan
- Contemporary Architecture
- Riverview High School Rated A-
- Clubhouse
- High Ceiling
About This Home
As of April 2019Great 3 bedroom, 2 bath 2 car garage villa in desirable Cambray of Panthers Trace community of Riverview. Freshly painted interior. High ceilings, arched decorative cutouts and very spacious and open floor plan villa features new wood laminate flooring living room, carpet in bedrooms and many new fixtures. Kitchen is perfect for entertaining with cherry wood 42” cabinetry with crown molding and granite countertops with breakfast bar that flows into dining room. Also has large pantry and brand new stainless steel dishwasher and other appliances only 1 yr old. Home features huge living room/dining room open concept with sliders that lead to screened in lanai. Split floor plan with 2 bedrooms in front of house and oversized master suite with walk in closet and ensuite with jacuzzi tub, dual sinks and separate shower in the rear. Spacious master suite has tray ceilings, room for sitting area or office and also has sliders to access lanai. Inside laundry room with extra cabinet storage. Panthers Trace is a premier resort style community that is gated and offers access to 2 club houses, community pool, basketball, tennis and volleyball courts, playgrounds, walking trails. Best part of this HOA is that it is maintenance free exterior painting, roof and lawncare. Minutes from shopping, dining and easy commute to US 301 and I-75 for convenient access to the Brandon area, Tampa and MacDill AFB. Hurry with all the amenities, these units move fast!
Last Agent to Sell the Property
NEXTHOME CASA BELLA ELITE License #3469867 Listed on: 02/08/2019

Townhouse Details
Home Type
- Townhome
Est. Annual Taxes
- $4,252
Year Built
- Built in 2006
Lot Details
- 4,523 Sq Ft Lot
- Northwest Facing Home
- Mature Landscaping
HOA Fees
- $4 Monthly HOA Fees
Parking
- 2 Car Attached Garage
- Driveway
Home Design
- Contemporary Architecture
- Slab Foundation
- Shingle Roof
- Block Exterior
- Stucco
Interior Spaces
- 1,751 Sq Ft Home
- 1-Story Property
- Open Floorplan
- Tray Ceiling
- High Ceiling
- Ceiling Fan
- Blinds
- Drapes & Rods
- Combination Dining and Living Room
- Laundry Room
Kitchen
- Eat-In Kitchen
- Range
- Microwave
- Freezer
- Dishwasher
- Stone Countertops
- Disposal
Flooring
- Carpet
- Laminate
- Ceramic Tile
Bedrooms and Bathrooms
- 3 Bedrooms
- Split Bedroom Floorplan
- Walk-In Closet
- 2 Full Bathrooms
Home Security
Outdoor Features
- Covered patio or porch
Schools
- Collins Elementary School
- Barrington Middle School
- Riverview High School
Utilities
- Central Air
- Heat Pump System
- Electric Water Heater
- Water Softener
- Cable TV Available
Listing and Financial Details
- Down Payment Assistance Available
- Visit Down Payment Resource Website
- Legal Lot and Block 18 / 3
- Assessor Parcel Number U-04-31-20-85A-000003-00018.0
- $894 per year additional tax assessments
Community Details
Overview
- Association fees include community pool, maintenance structure
- $17 Other Monthly Fees
- Jeana Association, Phone Number (813) 571-7100
- Visit Association Website
- Panther Trace Ph 2A 2 Unit 01 Subdivision
- On-Site Maintenance
- The community has rules related to deed restrictions
Amenities
- Clubhouse
Recreation
- Tennis Courts
- Community Basketball Court
- Community Playground
- Community Pool
Pet Policy
- Pets up to 50 lbs
- Pet Size Limit
- 2 Pets Allowed
- Breed Restrictions
Security
- Gated Community
- Fire and Smoke Detector
Ownership History
Purchase Details
Home Financials for this Owner
Home Financials are based on the most recent Mortgage that was taken out on this home.Purchase Details
Purchase Details
Home Financials for this Owner
Home Financials are based on the most recent Mortgage that was taken out on this home.Purchase Details
Similar Homes in the area
Home Values in the Area
Average Home Value in this Area
Purchase History
| Date | Type | Sale Price | Title Company |
|---|---|---|---|
| Warranty Deed | $192,500 | Landcastle Title Group Llc | |
| Deed | $15,700 | None Available | |
| Warranty Deed | $162,000 | Hillsborough Title | |
| Warranty Deed | $264,900 | Alday Donalson Title Agencie |
Mortgage History
| Date | Status | Loan Amount | Loan Type |
|---|---|---|---|
| Open | $15,000 | Second Mortgage Made To Cover Down Payment | |
| Open | $182,875 | New Conventional | |
| Previous Owner | $115,000 | VA | |
| Previous Owner | $47,593 | Unknown | |
| Previous Owner | $35,000 | Credit Line Revolving |
Property History
| Date | Event | Price | Change | Sq Ft Price |
|---|---|---|---|---|
| 04/15/2019 04/15/19 | Sold | $192,500 | 0.0% | $110 / Sq Ft |
| 03/07/2019 03/07/19 | Pending | -- | -- | -- |
| 03/05/2019 03/05/19 | Price Changed | $192,500 | -2.5% | $110 / Sq Ft |
| 02/19/2019 02/19/19 | Price Changed | $197,500 | -1.2% | $113 / Sq Ft |
| 02/07/2019 02/07/19 | For Sale | $199,900 | +23.4% | $114 / Sq Ft |
| 06/16/2014 06/16/14 | Off Market | $162,000 | -- | -- |
| 09/26/2013 09/26/13 | Sold | $162,000 | -1.8% | $93 / Sq Ft |
| 08/19/2013 08/19/13 | Pending | -- | -- | -- |
| 07/09/2013 07/09/13 | For Sale | $165,000 | -- | $94 / Sq Ft |
Tax History Compared to Growth
Tax History
| Year | Tax Paid | Tax Assessment Tax Assessment Total Assessment is a certain percentage of the fair market value that is determined by local assessors to be the total taxable value of land and additions on the property. | Land | Improvement |
|---|---|---|---|---|
| 2024 | $4,270 | $183,470 | -- | -- |
| 2023 | $4,103 | $178,126 | $0 | $0 |
| 2022 | $3,857 | $172,938 | $0 | $0 |
| 2021 | $3,823 | $167,901 | $0 | $0 |
| 2020 | $3,737 | $165,583 | $16,301 | $149,282 |
| 2019 | $4,415 | $162,863 | $16,024 | $146,839 |
| 2018 | $4,252 | $152,489 | $0 | $0 |
| 2017 | $4,001 | $137,758 | $0 | $0 |
| 2016 | $3,977 | $132,627 | $0 | $0 |
| 2015 | $3,715 | $120,178 | $0 | $0 |
| 2014 | $1,440 | $120,545 | $0 | $0 |
| 2013 | -- | $100,127 | $0 | $0 |
Agents Affiliated with this Home
-

Seller's Agent in 2019
Chris Sterns
NEXTHOME CASA BELLA ELITE
(941) 445-0444
105 Total Sales
-

Buyer's Agent in 2019
Nicole Cossette
COLDWELL BANKER REALTY
(813) 498-8312
18 in this area
161 Total Sales
-

Seller's Agent in 2013
Michelle Theodores
CENTURY 21 BEGGINS ENTERPRISES
(813) 400-4949
1 in this area
11 Total Sales
-

Buyer's Agent in 2013
Gary Waldron
FLORIDA'S 1ST CHOICE RLTY LLC
(813) 415-9832
35 Total Sales
Map
Source: Stellar MLS
MLS Number: S5013288
APN: U-04-31-20-85A-000003-00018.0
- 11446 Cambray Creek Loop Unit 1
- 12716 Evington Point Dr
- 11341 Cambray Creek Loop Unit 1
- 12653 Longcrest Dr
- 12508 Evington Point Dr
- 12669 Longcrest Dr
- 12814 Longcrest Dr
- 11304 Plumtree Ct
- 11414 Weston Course Loop
- 12910 Longcrest Dr
- 11314 Silverleaf Ct
- 11582 Weston Course Loop
- 12506 Safari Ln
- 11009 Wildcat Dr
- 12815 Tallowood Dr
- 12825 Tallowood Dr
- 11567 Weston Course Loop
- 11566 Balintore Dr
- 12304 Silton Peace Dr
- 11852 Lake Lucaya Dr
