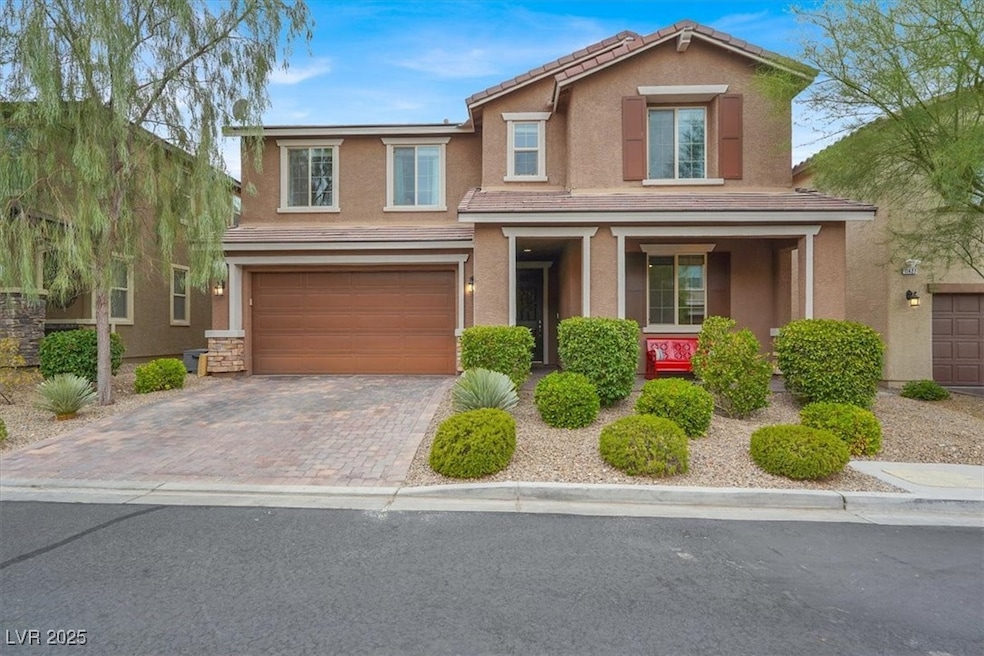
$569,888
- 3 Beds
- 3.5 Baths
- 2,247 Sq Ft
- 11002 Calcedonian St
- Las Vegas, NV
Step into luxury at 11002 Calcedonia, Las Vegas—an impeccably upgraded American West home in the prestigious guard-gated Royal Southern Highlands. This turn-key gem boasts 3 spacious bedrooms, 4 baths, and dual Primary Suites—upstairs and down—for ultimate flexibility. Enjoy relaxing evenings in your private above-ground jacuzzi and charge your EV with ease thanks to the garage-installed charger.
Tracy Winkelman Wardley Real Estate






