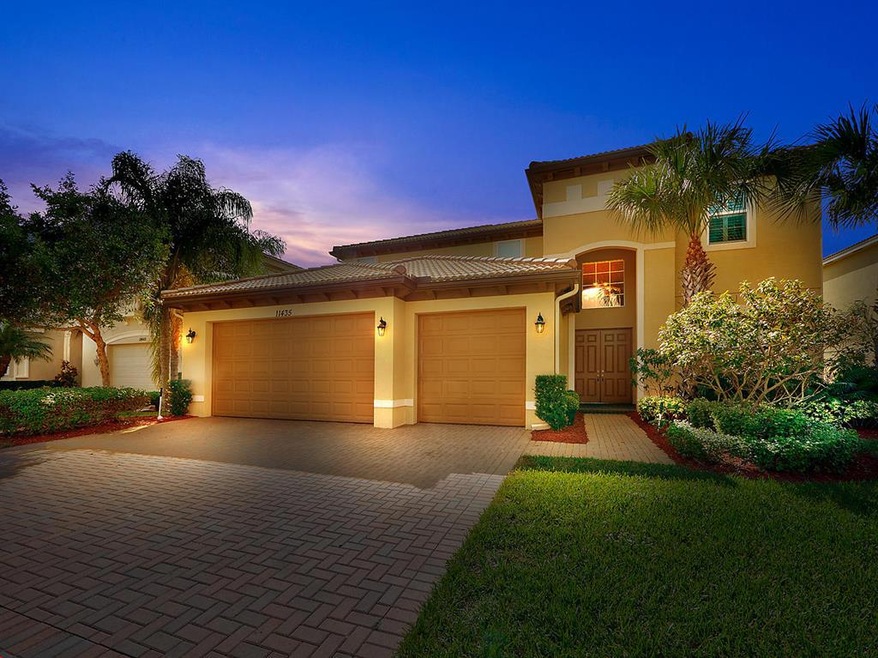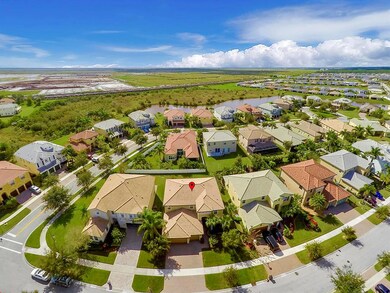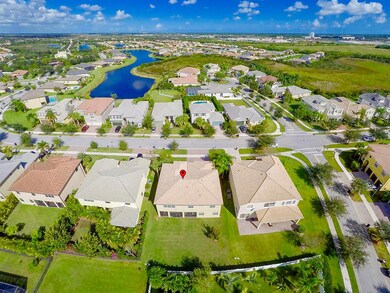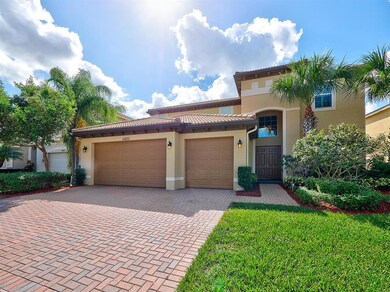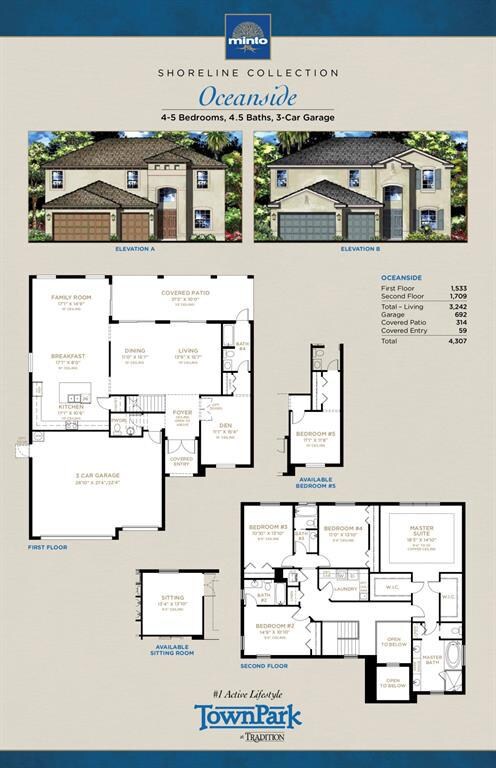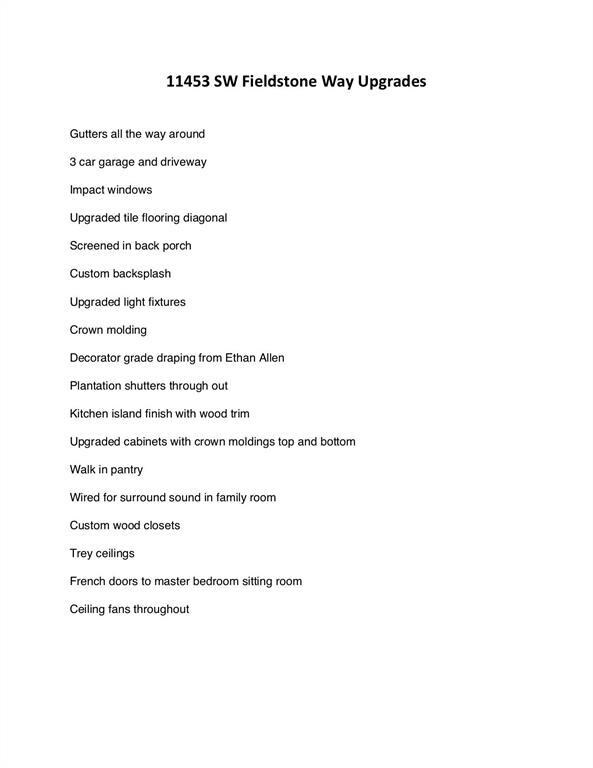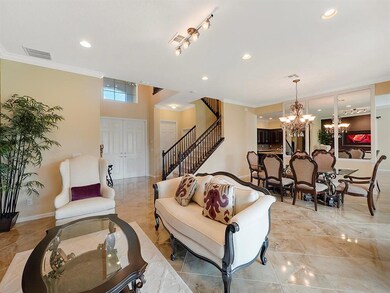
11435 SW Fieldstone Way Port Saint Lucie, FL 34987
Tradition NeighborhoodEstimated Value: $623,999 - $695,000
Highlights
- Gated with Attendant
- Clubhouse
- Garden View
- Room in yard for a pool
- Roman Tub
- Mediterranean Architecture
About This Home
As of January 2019Luxurious contemporary living in a comfortable family home! This stunning 4 bedroom and 4.5 bath home features dazzling finishes that sparkle throughout. Step through the front doors to find high volume ceilings, beautiful ceramic tile, and a spacious open floor plan. The well-laid out gourmet kitchen features ample cabinetry, granite countertops and cook island, and stainless appliances. The lavish master suite features oversized walk-in closets, an office/sitting room, and an ensuite bath complete duals sinks and a large separate tub and shower. The covered and screened overlooks the large backyard and is perfect for entertaining friends and family or for just enjoying the fun Florida lifestyle! TownPark is close to Tradition Square which features great dining and dining!
Last Agent to Sell the Property
Keller Williams Realty of PSL License #3241675 Listed on: 11/13/2018

Last Buyer's Agent
Keller Williams Realty of PSL License #3241675 Listed on: 11/13/2018

Home Details
Home Type
- Single Family
Est. Annual Taxes
- $6,858
Year Built
- Built in 2012
Lot Details
- 8,150 Sq Ft Lot
- Interior Lot
- Sprinkler System
HOA Fees
- $315 Monthly HOA Fees
Parking
- 3 Car Attached Garage
- Garage Door Opener
- Driveway
Home Design
- Mediterranean Architecture
- Barrel Roof Shape
- Frame Construction
- Concrete Roof
Interior Spaces
- 3,228 Sq Ft Home
- 2-Story Property
- High Ceiling
- Plantation Shutters
- Entrance Foyer
- Great Room
- Family Room
- Combination Dining and Living Room
- Den
- Garden Views
Kitchen
- Breakfast Area or Nook
- Breakfast Bar
- Electric Range
- Microwave
- Dishwasher
- Disposal
Flooring
- Carpet
- Ceramic Tile
Bedrooms and Bathrooms
- 5 Bedrooms
- Split Bedroom Floorplan
- Closet Cabinetry
- Walk-In Closet
- Roman Tub
Laundry
- Laundry Room
- Dryer
- Washer
- Laundry Tub
Home Security
- Home Security System
- Impact Glass
- Fire and Smoke Detector
Outdoor Features
- Room in yard for a pool
- Patio
Utilities
- Central Heating and Cooling System
- Underground Utilities
- Electric Water Heater
- Cable TV Available
Listing and Financial Details
- Assessor Parcel Number 431650005130006
Community Details
Overview
- Association fees include management, common areas, cable TV, recreation facilities, security
- Tradition Plat No 19 Subdivision
Amenities
- Clubhouse
- Game Room
- Billiard Room
- Business Center
Recreation
- Tennis Courts
- Community Basketball Court
- Community Pool
- Community Spa
- Trails
Security
- Gated with Attendant
- Resident Manager or Management On Site
Ownership History
Purchase Details
Home Financials for this Owner
Home Financials are based on the most recent Mortgage that was taken out on this home.Purchase Details
Home Financials for this Owner
Home Financials are based on the most recent Mortgage that was taken out on this home.Similar Homes in the area
Home Values in the Area
Average Home Value in this Area
Purchase History
| Date | Buyer | Sale Price | Title Company |
|---|---|---|---|
| Nelsen Ryan S | $391,000 | Patch Reef Title Co Inc | |
| Pappu Jason | $307,300 | Founders Title |
Mortgage History
| Date | Status | Borrower | Loan Amount |
|---|---|---|---|
| Open | Nelsen Ryan S | $300,000 | |
| Closed | Nelsen Ryan S | $306,400 | |
| Previous Owner | Pappu Jason | $281,400 |
Property History
| Date | Event | Price | Change | Sq Ft Price |
|---|---|---|---|---|
| 01/18/2019 01/18/19 | Sold | $391,000 | -6.9% | $121 / Sq Ft |
| 12/19/2018 12/19/18 | Pending | -- | -- | -- |
| 11/13/2018 11/13/18 | For Sale | $419,900 | -- | $130 / Sq Ft |
Tax History Compared to Growth
Tax History
| Year | Tax Paid | Tax Assessment Tax Assessment Total Assessment is a certain percentage of the fair market value that is determined by local assessors to be the total taxable value of land and additions on the property. | Land | Improvement |
|---|---|---|---|---|
| 2024 | $8,896 | $371,340 | -- | -- |
| 2023 | $8,896 | $360,525 | $0 | $0 |
| 2022 | $8,621 | $350,025 | $0 | $0 |
| 2021 | $7,953 | $317,889 | $0 | $0 |
| 2020 | $8,024 | $313,500 | $45,200 | $268,300 |
| 2019 | $7,244 | $277,609 | $0 | $0 |
| 2018 | $6,858 | $273,524 | $0 | $0 |
| 2017 | $6,606 | $299,700 | $44,000 | $255,700 |
| 2016 | $6,289 | $279,000 | $44,000 | $235,000 |
| 2015 | $5,972 | $224,200 | $32,000 | $192,200 |
| 2014 | $6,158 | $241,705 | $0 | $0 |
Agents Affiliated with this Home
-
Cesar Trujillo
C
Seller's Agent in 2019
Cesar Trujillo
Keller Williams Realty of PSL
(772) 626-2504
207 in this area
400 Total Sales
Map
Source: BeachesMLS
MLS Number: R10480900
APN: 43-16-500-0513-0006
- 11454 SW Fieldstone Way
- 11471 SW Hillcrest Cir
- 11690 SW Rockville Ct
- 11400 SW Reston Ct
- 11881 SW Crestwood Cir
- 11891 SW Crestwood Cir
- 11399 SW Hawkins Terrace
- 11948 SW Crestwood Cir
- 11240 SW Wyndham Way
- 11296 SW Barton Way
- 11762 SW Waterford Isle Way
- 11273 SW Stockton Place
- 11461 SW Lyra Dr
- 11453 SW Lyra Dr
- 11298 SW Stockton Place
- 11380 SW Lyra Dr
- 11416 SW Lake Park Dr
- 11454 SW Hawkins Terrace
- 11252 SW Lyra Dr
- 11524 SW Lyra Dr
- 11435 SW Fieldstone Way
- 11423 SW Fieldstone Way
- 11445 SW Fieldstone Way
- 11450 SW Hillcrest Cir
- 11442 SW Hillcrest Cir
- 11417 SW Fieldstone Way
- 11438 SW Fieldstone Way
- 11436 SW Hillcrest Cir
- 11446 SW Fieldstone Way
- 11422 SW Fieldstone Way
- 11413 SW Fieldstone Way
- 11414 SW Fieldstone Way
- 11465 SW Hillcrest Cir
- 11477 SW Hillcrest Cir
- 11459 SW Hillcrest Cir
- 11460 SW Waldorf Ct
- 11405 SW Fieldstone Way
- 11406 SW Fieldstone Way
- 11451 SW Hillcrest Cir
- 11441 SW Hillcrest Cir
