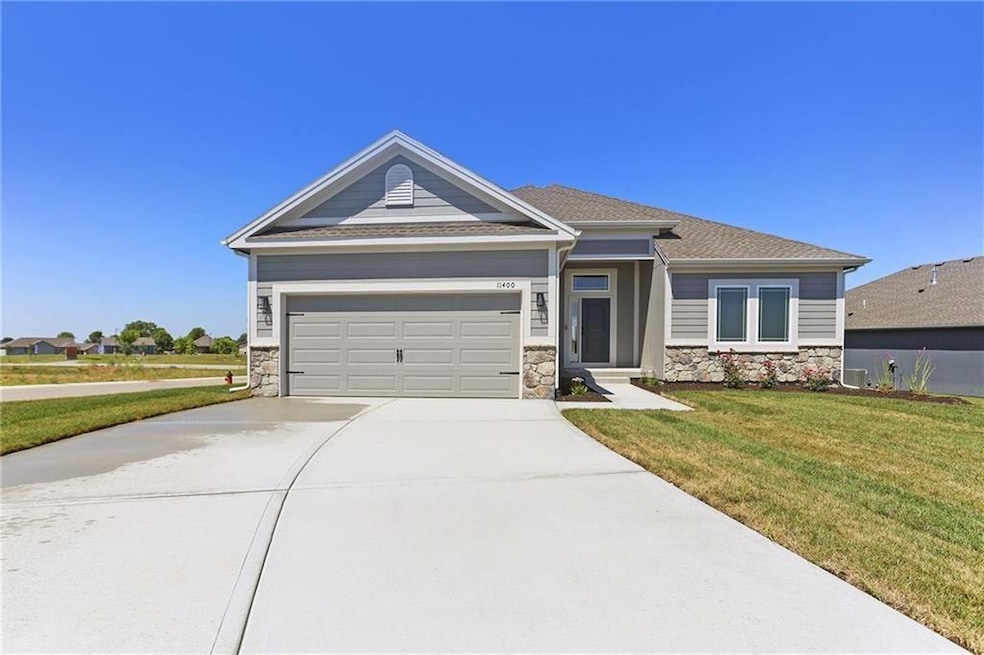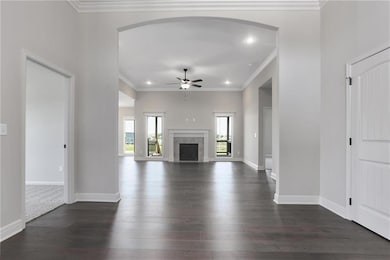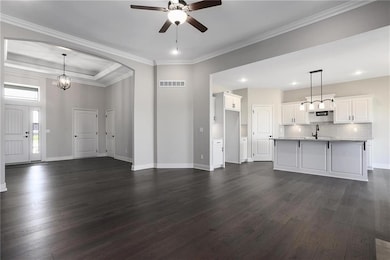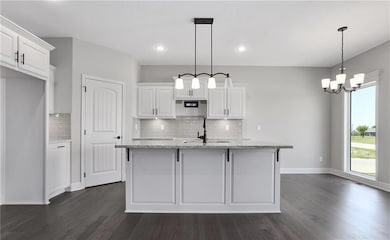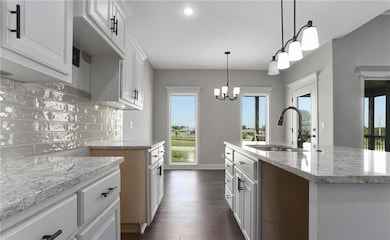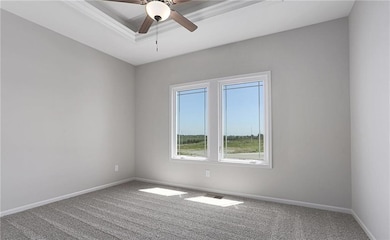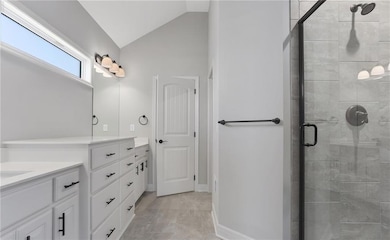11436 N Auburndale Cir Kansas City, MO 64157
Northland NeighborhoodEstimated payment $2,828/month
Highlights
- Deck
- Ranch Style House
- Corner Lot
- Liberty North High School Rated A-
- Wood Flooring
- Great Room with Fireplace
About This Home
Discover a brand-new, maintenance-provided community featuring beautifully designed Ranch and Reverse 1.5-story homes, each offering the convenience of 2 or 3-car garages. This home showcases The Richmond, a true ranch plan by Hoffmann Custom Homes, known for its thoughtful layout and modern finishes. Step inside to an elegant entry, soaring ceilings in the great room, and a wide-open kitchen that seamlessly connects your main living spaces. The dining area opens to a covered deck with stairs leading down to the yard—perfect for enjoying peaceful mornings or evening gatherings. The lower level is already stubbed for a 3/4 bath, giving you the opportunity to add future living space with ease. Ideally located near schools, shopping, churches, and major highways, this community offers unmatched convenience. This particular home includes several desirable upgrades: Front Elevation Package “A,” raised panel enameled cabinets, two elongated comfort-height stools, gas line to the range, a freezer plug in the garage, and under-cabinet lighting in the kitchen. The HOA takes care of lawn maintenance, sprinkler system upkeep, and snow removal—giving you more time to enjoy the lifestyle you love.
Listing Agent
RE/MAX Innovations Brokerage Phone: 816-223-3995 License #1999123708 Listed on: 11/17/2025

Home Details
Home Type
- Single Family
Est. Annual Taxes
- $459
Year Built
- Built in 2025 | Under Construction
Lot Details
- 9,148 Sq Ft Lot
- Corner Lot
- Sprinkler System
HOA Fees
- $200 Monthly HOA Fees
Parking
- 2 Car Attached Garage
- Front Facing Garage
Home Design
- Ranch Style House
- Traditional Architecture
- Frame Construction
- Composition Roof
- Stone Trim
Interior Spaces
- 1,631 Sq Ft Home
- Ceiling Fan
- Zero Clearance Fireplace
- Gas Fireplace
- Thermal Windows
- Great Room with Fireplace
- Combination Kitchen and Dining Room
Kitchen
- Country Kitchen
- Kitchen Island
Flooring
- Wood
- Carpet
- Ceramic Tile
Bedrooms and Bathrooms
- 3 Bedrooms
- Walk-In Closet
- 2 Full Bathrooms
Laundry
- Laundry Room
- Laundry on main level
Basement
- Sump Pump
- Stubbed For A Bathroom
Utilities
- Forced Air Heating and Cooling System
- Heating System Uses Natural Gas
Additional Features
- Deck
- City Lot
Community Details
- Association fees include lawn service, snow removal
- Auburndale Manor HOA
- Auburndale Manor Subdivision, The Richmond Floorplan
Listing and Financial Details
- Assessor Parcel Number 10-518-00-08-003.00
- $0 special tax assessment
Map
Home Values in the Area
Average Home Value in this Area
Tax History
| Year | Tax Paid | Tax Assessment Tax Assessment Total Assessment is a certain percentage of the fair market value that is determined by local assessors to be the total taxable value of land and additions on the property. | Land | Improvement |
|---|---|---|---|---|
| 2025 | $459 | $5,700 | -- | -- |
| 2024 | $459 | $5,700 | -- | -- |
Property History
| Date | Event | Price | List to Sale | Price per Sq Ft |
|---|---|---|---|---|
| 11/17/2025 11/17/25 | For Sale | $491,370 | -- | $301 / Sq Ft |
Purchase History
| Date | Type | Sale Price | Title Company |
|---|---|---|---|
| Warranty Deed | -- | Thomson Affinity Title |
Mortgage History
| Date | Status | Loan Amount | Loan Type |
|---|---|---|---|
| Open | $395,000 | Reverse Mortgage Home Equity Conversion Mortgage |
Source: Heartland MLS
MLS Number: 2588055
APN: 10-518-00-08-003.00
- 11437 N Auburndale Cir
- 11457 Auburndale Cir
- 11432 Auburndale Cir
- 11440 Auburndale Cir
- 11420 N Auburndale Cir
- 11246 N Randolph Ave
- 7404 NE 112th Ct
- 11236 N Randolph Ave
- 11134 N Bristol Ave
- 7020 NE 113th Terrace
- 10205 N Winchester Ave
- 10139 N Winchester Ave
- 7905 NE 112th St
- 10216 N Winchester Ave
- 7806 NE 111th Terrace
- 8002 NE 111th Terrace
- 6805 NE 114th Terrace
- 11518 N Winchester Ave
- 11105 N Randolph Ave
- 11016 N Crystal Ave
- 7211 NE 116th Place
- 6901 NE 116th Terrace
- 11019 N Ditman Ave
- 8608 NE 111th St
- 8514 NE 109th Terrace
- 11031 N Mckinley Ave
- 11015 N Lewis Ave
- 11627 N Manning Ave
- 10216 N Lewis Ave
- 9844 N Lewis Ave
- 9840 N Lewis Ave
- 9300 NE 87th St
- 1612 NE 112th Terrace
- 1606 NE 112th Terrace
- 1401 NE 114th St
- 1401 NE 114 St
- 8300 N Skiles Ave
- 8261 N Tullis Ave
- 3630 NE 86th St
- 1409 NE 101st Terrace
