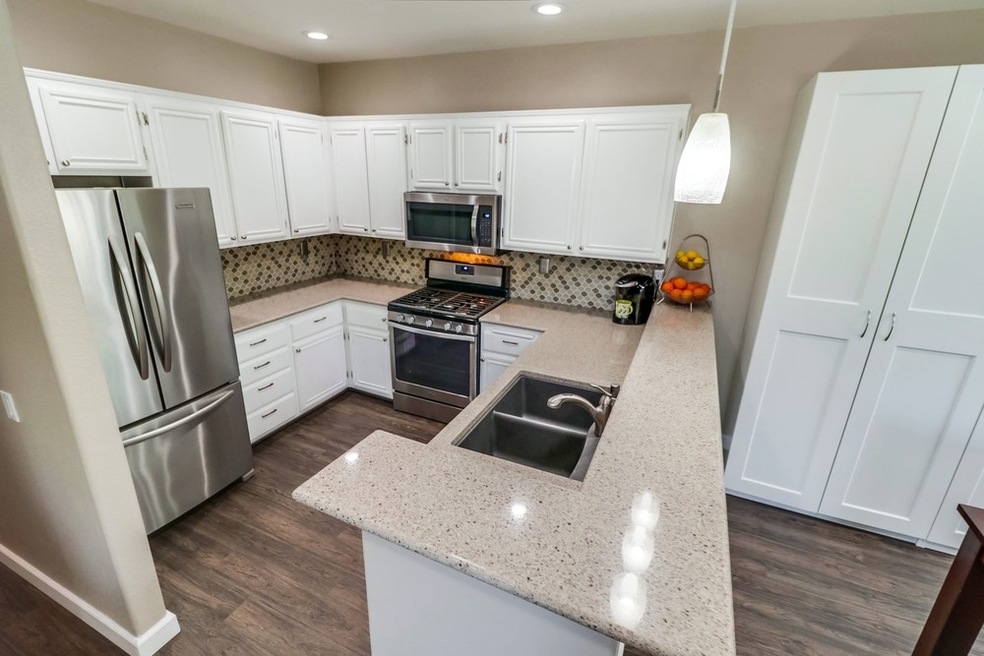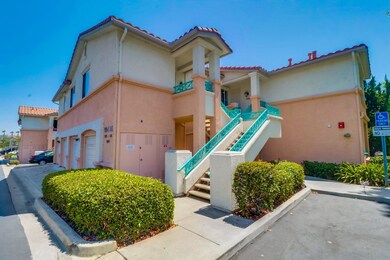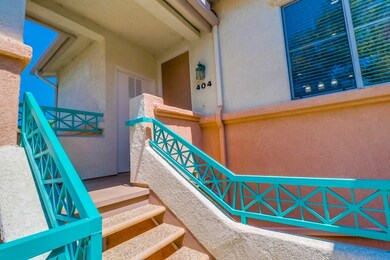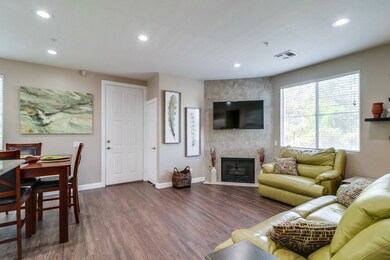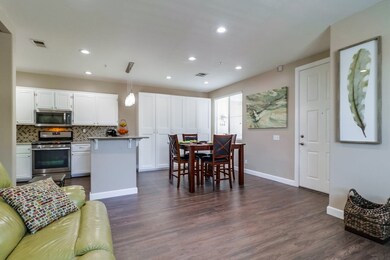
11436 Via Rancho San Diego Unit 404 El Cajon, CA 92019
Rancho Park NeighborhoodEstimated Value: $529,000 - $559,000
Highlights
- Fitness Center
- In Ground Pool
- Open Floorplan
- Valhalla High Rated A
- 1.27 Acre Lot
- Clubhouse
About This Home
As of November 2018Fully remodeled 2BD/2BA condo in highly desirable neighborhood. No neighbors below, private end unit. Only 6 units with this floor plan. Quartz countertops with unique tiled backsplash in kitchen. Stainless steel appliances. Luxury vinyl plank flooring throughout. Stunning custom limestone fireplace/accent wall. Recessed lighting in LR, DR & kitchen. A/C less than 2 years old. Remodeled bathrooms with Corian counters, cultured marble showers, custom glass doors, tile flooring, new toilets. Fully remodeled 2BD/2BA condo in highly desirable neighborhood. No neighbors below, private end unit. Only 6 units with this floor plan. Quartz countertops with unique tiled backsplash in kitchen. Stainless steel appliances. Luxury vinyl plank flooring throughout. Stunning custom limestone fireplace/accent wall. Recessed lighting in LR, DR & kitchen. A/C less than 2 years old.Remodeled bathrooms with Corian counters, cultured marble showers, custom glass doors, tile flooring, new toilets & fixtures. Must see quality to truly appreciate! Over $40K in recent upgrades.. Neighborhoods: Rancho San Diego Complex Features: ,,,,,,, Equipment: Range/Oven Other Fees: 0 Sewer: Sewer Connected Topography: LL
Last Agent to Sell the Property
24K International Realty License #01019749 Listed on: 09/26/2018

Property Details
Home Type
- Condominium
Est. Annual Taxes
- $5,292
Year Built
- Built in 1998 | Remodeled
Lot Details
- 1.27
HOA Fees
- $209 Monthly HOA Fees
Home Design
- Turnkey
- Stucco
Interior Spaces
- 969 Sq Ft Home
- 1-Story Property
- Open Floorplan
- Recessed Lighting
- Living Room with Fireplace
Kitchen
- Microwave
- Dishwasher
- Granite Countertops
- Disposal
Flooring
- Wood
- Carpet
- Laminate
Bedrooms and Bathrooms
- 2 Bedrooms
- 2 Full Bathrooms
Laundry
- Laundry Room
- Electric Dryer Hookup
Parking
- 1 Open Parking Space
- 1 Parking Space
- Parking Available
- Parking Permit Required
- Assigned Parking
Pool
- In Ground Pool
- Fence Around Pool
Outdoor Features
- Patio
- Porch
Utilities
- Forced Air Heating and Cooling System
Listing and Financial Details
- Assessor Parcel Number 5020405325
Community Details
Overview
- 214 Units
- Remington HOA, Phone Number (619) 589-6222
- Remington
Amenities
- Community Barbecue Grill
- Picnic Area
- Clubhouse
Recreation
- Community Playground
- Fitness Center
- Community Pool
- Community Spa
Pet Policy
- Pets Allowed
- Pet Restriction
Ownership History
Purchase Details
Home Financials for this Owner
Home Financials are based on the most recent Mortgage that was taken out on this home.Purchase Details
Home Financials for this Owner
Home Financials are based on the most recent Mortgage that was taken out on this home.Purchase Details
Home Financials for this Owner
Home Financials are based on the most recent Mortgage that was taken out on this home.Purchase Details
Home Financials for this Owner
Home Financials are based on the most recent Mortgage that was taken out on this home.Similar Homes in El Cajon, CA
Home Values in the Area
Average Home Value in this Area
Purchase History
| Date | Buyer | Sale Price | Title Company |
|---|---|---|---|
| Tucker Katharine Maher | -- | Stewart Title Of California | |
| Yousif Wisam A | $350,000 | Stewart Title Of California | |
| Maher Katharine | $227,000 | First American Title | |
| Jejjoni Heiko N | -- | First American Title | |
| Yousif Heiko N | $123,000 | First American Title |
Mortgage History
| Date | Status | Borrower | Loan Amount |
|---|---|---|---|
| Open | Yousif Wisam A | $325,000 | |
| Previous Owner | Tucker Katharine M | $203,405 | |
| Previous Owner | Maher Katharine | $182,847 | |
| Previous Owner | Maher Katharine | $222,000 | |
| Previous Owner | Maher Katharine | $215,650 | |
| Previous Owner | Yousif Heiko N | $43,900 | |
| Previous Owner | Yousif Heiko N | $21,570 | |
| Previous Owner | Yousif Heiko N | $118,700 |
Property History
| Date | Event | Price | Change | Sq Ft Price |
|---|---|---|---|---|
| 11/06/2018 11/06/18 | Sold | $350,000 | -2.8% | $361 / Sq Ft |
| 10/02/2018 10/02/18 | Pending | -- | -- | -- |
| 09/26/2018 09/26/18 | For Sale | $359,900 | -- | $371 / Sq Ft |
Tax History Compared to Growth
Tax History
| Year | Tax Paid | Tax Assessment Tax Assessment Total Assessment is a certain percentage of the fair market value that is determined by local assessors to be the total taxable value of land and additions on the property. | Land | Improvement |
|---|---|---|---|---|
| 2024 | $5,292 | $382,772 | $151,647 | $231,125 |
| 2023 | $5,139 | $375,268 | $148,674 | $226,594 |
| 2022 | $5,038 | $367,910 | $145,759 | $222,151 |
| 2021 | $4,982 | $360,697 | $142,901 | $217,796 |
| 2020 | $4,894 | $356,999 | $141,436 | $215,563 |
| 2019 | $4,829 | $350,000 | $138,663 | $211,337 |
| 2018 | $3,963 | $288,929 | $114,468 | $174,461 |
| 2017 | $594 | $283,265 | $112,224 | $171,041 |
| 2016 | $3,367 | $250,000 | $95,000 | $155,000 |
| 2015 | $3,391 | $250,000 | $95,000 | $155,000 |
| 2014 | $2,783 | $200,000 | $76,000 | $124,000 |
Agents Affiliated with this Home
-
Minerva Rzeslawski

Seller's Agent in 2018
Minerva Rzeslawski
24K International Realty
(619) 804-5373
2 in this area
95 Total Sales
-
Mona Hermiz

Buyer's Agent in 2018
Mona Hermiz
Coldwell Banker West
(619) 823-4309
16 in this area
68 Total Sales
Map
Source: California Regional Multiple Listing Service (CRMLS)
MLS Number: 180054106
APN: 502-040-53-25
- 11354 Via Rancho San Diego Unit J
- 11372 Via Rancho San Diego Unit B
- 11650 Via Rancho San Diego
- 11762 Monte View Ct
- 12148 Via Antigua
- 12128 Via Antigua
- 11922 Via Hacienda
- 12190 Cuyamaca College Dr E Unit 1214
- 2156 Greencrest Dr
- 12191 Cuyamaca College Dr E Unit 600
- 12191 Cuyamaca College Dr E
- 12191 Cuyamaca College Dr E Unit 701
- 2120 Greencrest Dr Unit 21
- 1604 Woodrun Place
- 11944 Avenida Marcella
- 12093 Calle de Medio Unit 131
- 12090 Calle de Montana Unit 251
- 1760 Augusta Ct
- 11935 Via Granero
- 2458 Sawgrass St
- 11442 Via Rancho San Diego
- 11442 Via Rancho San Diego
- 11436 Via Rancho San Diego Unit 129
- 11436 Via Rancho San Diego Unit 136
- 11442 Via Rancho San Diego Unit 406
- 11436 Via Rancho San Diego Unit 404
- 11442 Via Rancho San Diego Unit 160
- 11442 Via Rancho San Diego Unit 159
- 11442 Via Rancho San Diego Unit 158
- 11442 Via Rancho San Diego Unit 157
- 11442 Via Rancho San Diego Unit 156
- 11442 Via Rancho San Diego Unit 155
- 11442 Via Rancho San Diego Unit 153
- 11436 Via Rancho San Diego Unit 135
- 11436 Via Rancho San Diego Unit 134
- 11436 Via Rancho San Diego Unit 133
- 11436 Via Rancho San Diego Unit 132
- 11436 Via Rancho San Diego Unit 131
- 11436 Via Rancho San Diego Unit 130
- 11442 Via Rancho San Diego Unit 154
