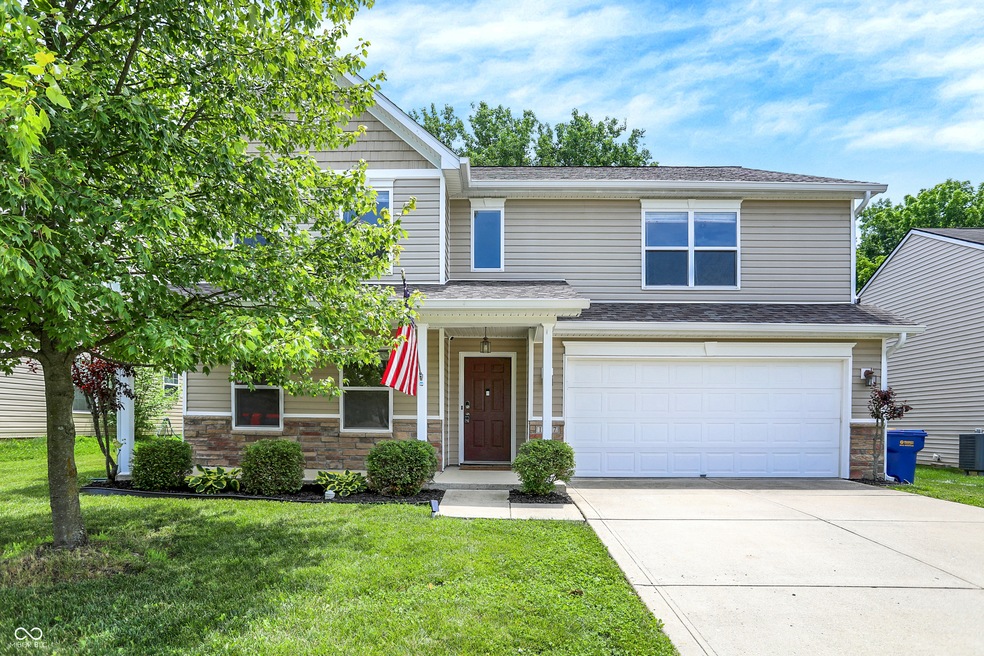
11437 High Grass Dr Indianapolis, IN 46235
Estimated payment $2,021/month
Highlights
- Mature Trees
- Formal Dining Room
- Eat-In Kitchen
- Separate Formal Living Room
- 2 Car Attached Garage
- Walk-In Closet
About This Home
Welcome to this beautifully designed home featuring a grand two-story entry that opens into an expansive formal living and dining area-perfect for hosting gatherings with family and friends. The open-concept layout continues into the cozy family room with a fireplace, seamlessly connected to the eat-in kitchen complete with a pantry and stainless steel appliances. A main-floor office or den offers flexibility for remote work or quiet relaxation. Upstairs, a generous loft provides ideal space for a rec room, playroom, or media area. The oversized primary suite is a true retreat, showcasing wood laminate flooring and an attached 16x13 bonus room-perfect for a home gym, office, nursery, or anything you imagine. The deluxe en-suite bath features double sinks, a separate tub and shower, and a spacious walk-in closet. A huge upstairs laundry room with washer & dryer included, adds convenience to your daily routine. Step outside to enjoy a tree-lined backyard offering privacy and a patio that's perfect for outdoor entertaining. Located in a vibrant community with top-tier amenities including a pool, playground, tennis courts, and more-this home truly has it all!
Home Details
Home Type
- Single Family
Est. Annual Taxes
- $3,198
Year Built
- Built in 2009 | Remodeled
Lot Details
- 6,970 Sq Ft Lot
- Mature Trees
HOA Fees
- $30 Monthly HOA Fees
Parking
- 2 Car Attached Garage
Home Design
- Slab Foundation
- Vinyl Siding
- Stone
Interior Spaces
- 2-Story Property
- Electric Fireplace
- Entrance Foyer
- Family Room with Fireplace
- Separate Formal Living Room
- Formal Dining Room
- Attic Access Panel
- Fire and Smoke Detector
Kitchen
- Eat-In Kitchen
- Breakfast Bar
- Electric Oven
- Microwave
- Dishwasher
- Disposal
Bedrooms and Bathrooms
- 3 Bedrooms
- Walk-In Closet
Laundry
- Laundry on upper level
- Dryer
- Washer
Schools
- Oaklandon Elementary School
- Belzer Middle School
- Lawrence Central High School
Utilities
- Forced Air Heating and Cooling System
- Electric Water Heater
Community Details
- Association fees include maintenance, management, snow removal
- Association Phone (317) 875-5600
- Spring Run At Winding Ridge Subdivision
- Property managed by Winding Ridge
- The community has rules related to covenants, conditions, and restrictions
Listing and Financial Details
- Legal Lot and Block 49-08-03-102-029.012-407 / 6
- Assessor Parcel Number 490803102029012407
Map
Home Values in the Area
Average Home Value in this Area
Tax History
| Year | Tax Paid | Tax Assessment Tax Assessment Total Assessment is a certain percentage of the fair market value that is determined by local assessors to be the total taxable value of land and additions on the property. | Land | Improvement |
|---|---|---|---|---|
| 2024 | $6,447 | $290,000 | $25,200 | $264,800 |
| 2023 | $6,447 | $293,100 | $25,200 | $267,900 |
| 2022 | $5,963 | $265,600 | $25,200 | $240,400 |
| 2021 | $4,866 | $215,800 | $25,200 | $190,600 |
| 2020 | $2,431 | $210,700 | $24,400 | $186,300 |
| 2019 | $1,897 | $183,200 | $24,400 | $158,800 |
| 2018 | $1,862 | $180,000 | $24,400 | $155,600 |
| 2017 | $1,814 | $175,400 | $24,400 | $151,000 |
| 2016 | $1,660 | $160,200 | $24,400 | $135,800 |
| 2014 | $1,533 | $153,300 | $24,400 | $128,900 |
| 2013 | $1,511 | $155,100 | $24,400 | $130,700 |
Property History
| Date | Event | Price | Change | Sq Ft Price |
|---|---|---|---|---|
| 06/26/2025 06/26/25 | Pending | -- | -- | -- |
| 06/22/2025 06/22/25 | For Sale | $315,000 | +54.4% | $103 / Sq Ft |
| 04/17/2020 04/17/20 | Sold | $204,000 | -4.1% | $69 / Sq Ft |
| 03/17/2020 03/17/20 | Pending | -- | -- | -- |
| 03/16/2020 03/16/20 | Price Changed | $212,750 | -2.4% | $72 / Sq Ft |
| 03/10/2020 03/10/20 | Price Changed | $217,900 | -2.6% | $74 / Sq Ft |
| 03/09/2020 03/09/20 | For Sale | $223,750 | -- | $76 / Sq Ft |
Purchase History
| Date | Type | Sale Price | Title Company |
|---|---|---|---|
| Warranty Deed | $204,000 | Meridian Title Corporation | |
| Warranty Deed | -- | None Available |
Mortgage History
| Date | Status | Loan Amount | Loan Type |
|---|---|---|---|
| Open | $204,000 | VA | |
| Previous Owner | $127,000 | New Conventional | |
| Previous Owner | $128,001 | FHA |
Similar Homes in Indianapolis, IN
Source: MIBOR Broker Listing Cooperative®
MLS Number: 22041974
APN: 49-08-03-102-029.012-407
- 11426 High Grass Dr
- 11632 Half Mile Dr
- 5671 Glass Chimney Ln
- 5714 High Timber Ln
- 11532 Glenn Abbey Ln
- 11620 Glenn Abbey Ln
- 11557 Glenn Abbey Ln
- 11135 Pendleton Pike
- 11805 E 62nd St
- 11651 Congressional Ln
- 11522 Newport Dr
- 11438 Winding Wood Dr
- 11305 Indian Creek Rd
- 11503 Winding Wood Dr
- 11641 Indian Creek Rd
- 11754 Hamble Dr
- 10847 Tanbark Dr
- 11726 Pawleys Ct
- 5406 Shamus Dr
- 11753 Pawleys Ct






