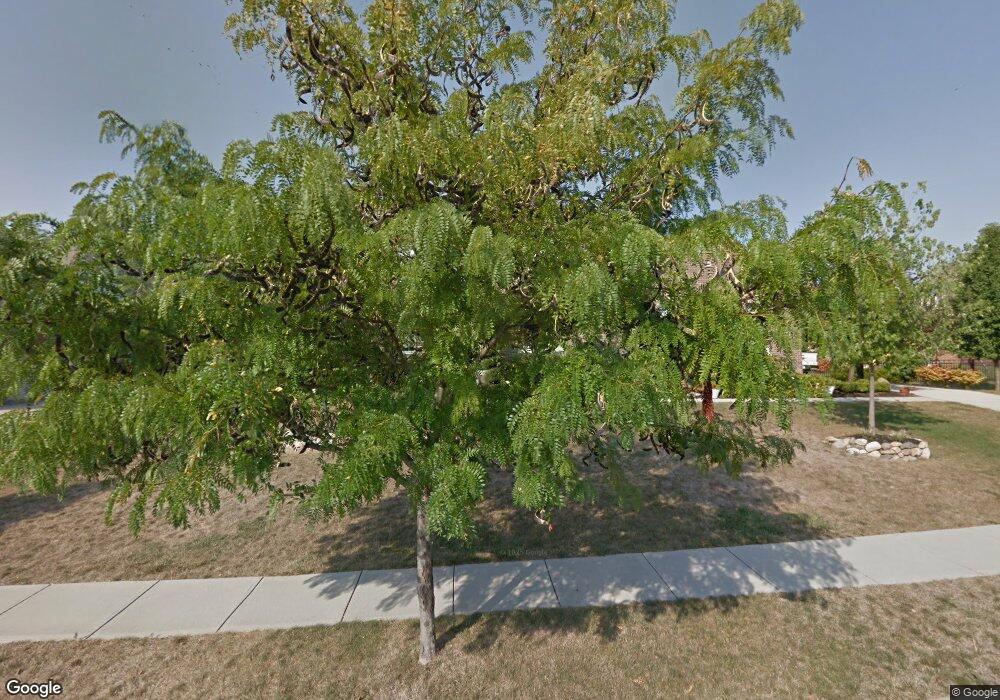11438 Altamount Dr Fishers, IN 46040
Estimated Value: $644,000 - $698,000
5
Beds
5
Baths
4,988
Sq Ft
$133/Sq Ft
Est. Value
About This Home
This home is located at 11438 Altamount Dr, Fishers, IN 46040 and is currently estimated at $662,014, approximately $132 per square foot. 11438 Altamount Dr is a home located in Hamilton County with nearby schools including Thorpe Creek Elementary School, Hamilton Southeastern Intermediate / Junior High, and Hamilton Southeastern High School.
Ownership History
Date
Name
Owned For
Owner Type
Purchase Details
Closed on
Feb 13, 2009
Sold by
Wehrman Robert R
Bought by
Wehrman Robert R and Wehrman Stephanie A
Current Estimated Value
Purchase Details
Closed on
Nov 4, 2008
Sold by
Reynolds Michael J and Reynolds Natasha L
Bought by
Wehrman Robert R
Home Financials for this Owner
Home Financials are based on the most recent Mortgage that was taken out on this home.
Original Mortgage
$281,250
Outstanding Balance
$184,254
Interest Rate
6.04%
Mortgage Type
Purchase Money Mortgage
Estimated Equity
$477,760
Purchase Details
Closed on
Aug 5, 2004
Sold by
Rh Of Indiana Lp
Bought by
Reynolds Michael J and Reynolds Natasha L
Home Financials for this Owner
Home Financials are based on the most recent Mortgage that was taken out on this home.
Original Mortgage
$270,600
Interest Rate
6.1%
Mortgage Type
Purchase Money Mortgage
Create a Home Valuation Report for This Property
The Home Valuation Report is an in-depth analysis detailing your home's value as well as a comparison with similar homes in the area
Home Values in the Area
Average Home Value in this Area
Purchase History
| Date | Buyer | Sale Price | Title Company |
|---|---|---|---|
| Wehrman Robert R | -- | None Available | |
| Wehrman Robert R | -- | Chicago Title Insurance Co | |
| Reynolds Michael J | -- | -- |
Source: Public Records
Mortgage History
| Date | Status | Borrower | Loan Amount |
|---|---|---|---|
| Open | Wehrman Robert R | $281,250 | |
| Previous Owner | Reynolds Michael J | $270,600 | |
| Closed | Reynolds Michael J | $50,631 |
Source: Public Records
Tax History Compared to Growth
Tax History
| Year | Tax Paid | Tax Assessment Tax Assessment Total Assessment is a certain percentage of the fair market value that is determined by local assessors to be the total taxable value of land and additions on the property. | Land | Improvement |
|---|---|---|---|---|
| 2024 | $5,648 | $536,100 | $68,500 | $467,600 |
| 2023 | $5,683 | $488,000 | $67,500 | $420,500 |
| 2022 | $5,444 | $453,000 | $67,500 | $385,500 |
| 2021 | $4,893 | $406,900 | $67,500 | $339,400 |
| 2020 | $4,436 | $368,400 | $67,500 | $300,900 |
| 2019 | $4,349 | $361,400 | $57,000 | $304,400 |
| 2018 | $4,341 | $359,800 | $57,000 | $302,800 |
| 2017 | $4,102 | $346,100 | $57,000 | $289,100 |
| 2016 | $3,989 | $337,000 | $57,000 | $280,000 |
| 2014 | $3,658 | $336,900 | $57,000 | $279,900 |
| 2013 | $3,658 | $329,400 | $57,000 | $272,400 |
Source: Public Records
Map
Nearby Homes
- 11353 Geist Bay Ct
- 14846 Starboard Rd
- 14598 Meadow Bend Dr
- 12004 Gatwick View Dr
- 11991 Shady Knoll Dr
- 11791 Moate Dr
- 14982 Garden Mist Place
- 15018 Garden Mist Place
- 15036 Garden Mist Place
- 14476 Faucet Ln
- 14597 Faucet Ln
- 11420 Gammel Place
- 11824 Sage Creek Bend
- Camden Plan at The Cove - Designer Collection
- Maxwell Plan at The Cove - Designer Collection
- Wyatt Plan at The Cove - Designer Collection
- Winston Plan at The Cove - Designer Collection
- Pearson Plan at The Cove - Masterpiece Collection
- Ivy Plan at The Cove - Designer Collection
- Wilmington Plan at The Cove - Designer Collection
- 11418 Altamount Dr
- 14613 Toponas Place
- 14597 Toponas Place
- 11455 Altamount Dr
- 11398 Altamount Dr
- 11439 Altamount Dr
- 11412 Sea Side Ct
- 11422 Sea Side Ct
- 11469 Altamount Dr
- 14410 Romeo Place
- 11410 Romeo Place
- 14581 Toponas Place
- 11378 Altamount Dr
- 11382 Sea Side Ct
- 11382 Seaside Ct
- 1463 Toponas Place
- 14612 Toponas Place
- 14661 Capulin Ct
- 11419 Romeo Place
- 11499 Altamount Dr
