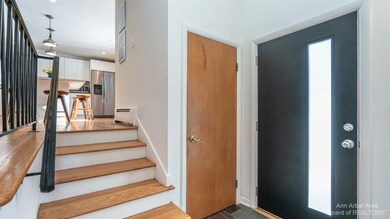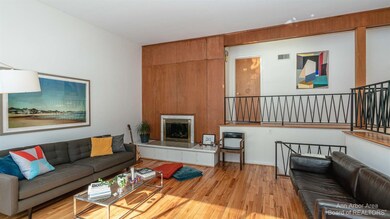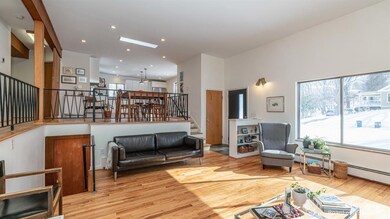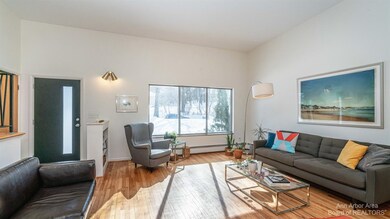
1144 Aberdeen Dr Ann Arbor, MI 48104
Tuomy Hills NeighborhoodEstimated Value: $910,000 - $1,028,000
Highlights
- Contemporary Architecture
- Recreation Room
- 2 Fireplaces
- Burns Park Elementary School Rated A
- Wood Flooring
- No HOA
About This Home
As of March 2022This stunning Mid-Century in the heart of Ann Arbor Hills is a beautiful illustration of an architecturally appealing modern dwelling that stands out among the crowd! This home has been meticulously maintained and updated by its three stewards since its creation in 1957 while maintaining all of the inherent integrity of Mid-Century design. The front-and-center living room with soaring ceiling and focal-point fireplace leads up to a completely updated chef's kitchen with solid-surface counters, sleek white cabinets and stainless. Three nice sized bedrooms and a full bath complete the upper level footprint. The lower level extension of this home features a recreation room with new floor, fireplace and walkout to patio, another classic full bath, and a Primary or guest suite. There's also a g great basement area providing additional flex space for storage or an opportunity for finishing. With a fully fenced backyard, the large .47-acre lot is canopied by mature towering trees and is perfect for the kids and dogs to run. In a neighborhood that needs no introduction, this home is just minutes to U of M Central Campus, U of M Medical Center, Nichols Arboretum and downtown Ann Arbor., Primary Bath, Rec Room: Space, Rec Room: Finished
Home Details
Home Type
- Single Family
Est. Annual Taxes
- $18,647
Year Built
- Built in 1957
Lot Details
- 0.47 Acre Lot
- Property is zoned R1A, R1A
Parking
- 2 Car Attached Garage
- Garage Door Opener
Home Design
- Contemporary Architecture
- Brick Exterior Construction
Interior Spaces
- 2,336 Sq Ft Home
- 2 Fireplaces
- Living Room
- Recreation Room
- Finished Basement
- Walk-Out Basement
Kitchen
- Eat-In Kitchen
- Oven
- Range
- Microwave
- Dishwasher
Flooring
- Wood
- Carpet
- Ceramic Tile
Bedrooms and Bathrooms
- 4 Bedrooms
- 3 Full Bathrooms
Laundry
- Dryer
- Washer
Schools
- Burns Park Elementary School
- Tappan Middle School
- Huron High School
Utilities
- Central Air
- Heating System Uses Natural Gas
- Hot Water Heating System
Community Details
- No Home Owners Association
- Assrs 41 Ann Arbor Subdivision
Ownership History
Purchase Details
Home Financials for this Owner
Home Financials are based on the most recent Mortgage that was taken out on this home.Purchase Details
Similar Homes in Ann Arbor, MI
Home Values in the Area
Average Home Value in this Area
Purchase History
| Date | Buyer | Sale Price | Title Company |
|---|---|---|---|
| Soroka Stuart | $497,000 | Amer Title Co Of Washtenaw | |
| Baler Blanche K | -- | None Available | |
| Baler Blanche K | -- | None Available |
Mortgage History
| Date | Status | Borrower | Loan Amount |
|---|---|---|---|
| Open | Rosenzweig Paul | $632,000 | |
| Closed | Soroka Stuart | $299,267 | |
| Closed | Soroka Stuart | $397,600 | |
| Previous Owner | Baler Blanche K | $440,000 |
Property History
| Date | Event | Price | Change | Sq Ft Price |
|---|---|---|---|---|
| 03/04/2022 03/04/22 | Sold | $790,000 | +0.6% | $338 / Sq Ft |
| 03/03/2022 03/03/22 | Pending | -- | -- | -- |
| 02/12/2022 02/12/22 | For Sale | $785,000 | +57.9% | $336 / Sq Ft |
| 06/04/2014 06/04/14 | Sold | $497,000 | +1.6% | $213 / Sq Ft |
| 06/03/2014 06/03/14 | Pending | -- | -- | -- |
| 04/28/2014 04/28/14 | For Sale | $489,000 | -- | $209 / Sq Ft |
Tax History Compared to Growth
Tax History
| Year | Tax Paid | Tax Assessment Tax Assessment Total Assessment is a certain percentage of the fair market value that is determined by local assessors to be the total taxable value of land and additions on the property. | Land | Improvement |
|---|---|---|---|---|
| 2024 | $14,468 | $345,300 | $0 | $0 |
| 2023 | $15,674 | $300,100 | $0 | $0 |
| 2022 | $16,947 | $304,100 | $0 | $0 |
| 2021 | $18,647 | $294,200 | $0 | $0 |
| 2020 | $18,060 | $278,900 | $0 | $0 |
| 2019 | $17,227 | $277,400 | $277,400 | $0 |
| 2018 | $16,902 | $282,500 | $0 | $0 |
| 2017 | $16,305 | $265,900 | $0 | $0 |
| 2016 | $12,687 | $256,768 | $0 | $0 |
| 2015 | $8,362 | $256,000 | $0 | $0 |
| 2014 | $8,362 | $175,790 | $0 | $0 |
| 2013 | -- | $175,790 | $0 | $0 |
Agents Affiliated with this Home
-
Nancy Bishop

Seller's Agent in 2022
Nancy Bishop
The Charles Reinhart Company
(734) 646-1333
8 in this area
407 Total Sales
-
M
Buyer's Agent in 2014
Mary Wood
Lifetime Member Office
Map
Source: Southwestern Michigan Association of REALTORS®
MLS Number: 53781
APN: 09-34-110-010
- 785 Arlington Blvd
- 3075 Provincial Dr
- 1421 Arlington Blvd
- 2930 Hickory Ln
- 19 Heatheridge St
- 1060 Chestnut St
- 1 Shipman Cir
- 2445 Adare Rd
- 3122 Geddes Ave
- 2315 Adare Rd
- 515 Orchard Hills Dr
- 1625 Arlington Blvd
- 2690 Overridge Dr
- 3081 Overridge Dr
- 403 Riverview Dr
- 1657 Glenwood Rd
- 2010 Devonshire Rd
- 809 Berkshire Rd
- 2124 Brockman Blvd
- 2925 Exmoor Rd
- 1144 Aberdeen Dr
- 1132 Aberdeen Dr
- 1166 Aberdeen Dr
- 1065 Heather Way
- 1116 Aberdeen Dr
- 1035 Heather Way
- 1042 Arlington Blvd
- 1145 Aberdeen Dr
- 1081 Heather Way
- 1133 Aberdeen Dr
- 1052 Arlington Blvd
- 1115 Aberdeen Dr
- 1169 Aberdeen Dr
- 1157 Aberdeen Dr
- 905 Aberdeen Dr
- 915 Heather Way
- 1092 Heather Way
- 1109 Heather Way
- 1120 Heather Way
- 1076 Heather Way






