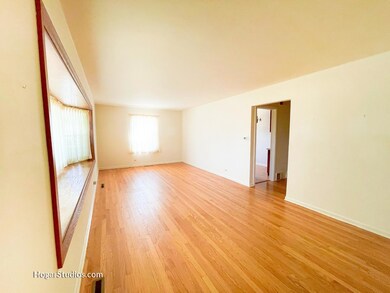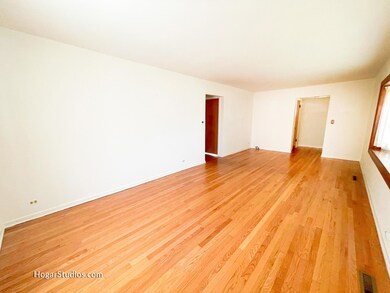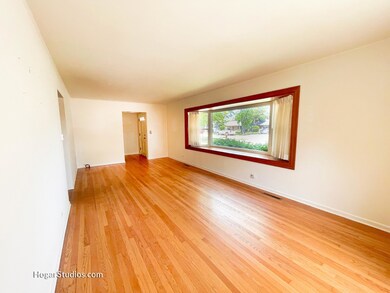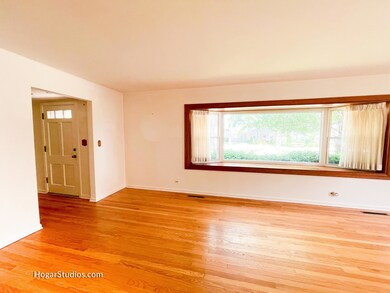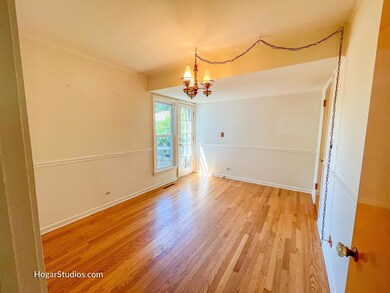
1144 Alfini Dr Des Plaines, IL 60016
Estimated Value: $329,000 - $371,000
Highlights
- Mature Trees
- Property is near a park
- Wood Flooring
- Forest Elementary School Rated 9+
- Ranch Style House
- 1 Car Attached Garage
About This Home
As of August 2022Beautiful brick home with hardwood floors. It has 3 bedrooms, 1.5 baths, in the top-rated District 62. It has a spacious living room and bay windows. The partial basement has a finished lower level area that can be set up as a home office, 2nd living room, or living space, and ready for your design updates. It comes with an attached garage, surrounded by mature trees, with a beautiful front and back yard, on a tree-lined street. The home has a back patio with space for grilling in the summer! The natural back privacy grants you easy access to the bike and running path in the back. Des Plaines Park District is within walking distance, with large soccer fields, playground, aquatic center, gym, and space for events, with miniature golf and batting cages on the opposite end. As-Is, Estate Sale. Home well taken care, but will need updates. Taxes without exemption are still low. Call and schedule your showing today!!!
Home Details
Home Type
- Single Family
Est. Annual Taxes
- $3,531
Year Built
- Built in 1954
Lot Details
- 6,970 Sq Ft Lot
- Mature Trees
Parking
- 1 Car Attached Garage
- Garage Door Opener
- Driveway
- Parking Included in Price
Home Design
- Ranch Style House
- Brick Exterior Construction
- Asphalt Roof
- Concrete Perimeter Foundation
Interior Spaces
- 1,130 Sq Ft Home
- Bay Window
- Window Screens
- Family Room
- Living Room
- Wood Flooring
- Range
- Laundry Room
Bedrooms and Bathrooms
- 3 Bedrooms
- 3 Potential Bedrooms
Partially Finished Basement
- Partial Basement
- Finished Basement Bathroom
Home Security
- Storm Screens
- Storm Doors
Schools
- Forest Elementary School
- Algonquin Middle School
- Maine West High School
Utilities
- Central Air
- Heating System Uses Natural Gas
- 100 Amp Service
Additional Features
- Patio
- Property is near a park
Listing and Financial Details
- Senior Tax Exemptions
- Homeowner Tax Exemptions
Ownership History
Purchase Details
Purchase Details
Home Financials for this Owner
Home Financials are based on the most recent Mortgage that was taken out on this home.Similar Homes in Des Plaines, IL
Home Values in the Area
Average Home Value in this Area
Purchase History
| Date | Buyer | Sale Price | Title Company |
|---|---|---|---|
| Kinderman James B | -- | None Available | |
| Kinderman James B | $92,666 | -- |
Mortgage History
| Date | Status | Borrower | Loan Amount |
|---|---|---|---|
| Closed | Kinderman James B | $25,000 | |
| Closed | Kinderman James B | $111,200 |
Property History
| Date | Event | Price | Change | Sq Ft Price |
|---|---|---|---|---|
| 08/02/2022 08/02/22 | Sold | $280,000 | +6.9% | $248 / Sq Ft |
| 07/01/2022 07/01/22 | Pending | -- | -- | -- |
| 06/28/2022 06/28/22 | For Sale | $262,000 | -- | $232 / Sq Ft |
Tax History Compared to Growth
Tax History
| Year | Tax Paid | Tax Assessment Tax Assessment Total Assessment is a certain percentage of the fair market value that is determined by local assessors to be the total taxable value of land and additions on the property. | Land | Improvement |
|---|---|---|---|---|
| 2024 | $5,620 | $28,000 | $5,288 | $22,712 |
| 2023 | $5,620 | $28,000 | $5,288 | $22,712 |
| 2022 | $5,620 | $28,000 | $5,288 | $22,712 |
| 2021 | $3,466 | $17,269 | $4,406 | $12,863 |
| 2020 | $3,531 | $17,269 | $4,406 | $12,863 |
| 2019 | $3,561 | $19,404 | $4,406 | $14,998 |
| 2018 | $4,337 | $20,687 | $3,878 | $16,809 |
| 2017 | $4,293 | $20,687 | $3,878 | $16,809 |
| 2016 | $4,559 | $20,687 | $3,878 | $16,809 |
| 2015 | $3,791 | $17,037 | $3,349 | $13,688 |
| 2014 | $3,739 | $17,037 | $3,349 | $13,688 |
| 2013 | $3,616 | $17,037 | $3,349 | $13,688 |
Agents Affiliated with this Home
-
Tanya Flores

Seller's Agent in 2022
Tanya Flores
Realty of America, LLC
(773) 234-8022
2 in this area
35 Total Sales
-
Tony Garcia
T
Buyer's Agent in 2022
Tony Garcia
Terra Nova Realty Group Corp
(847) 409-4806
15 in this area
55 Total Sales
Map
Source: Midwest Real Estate Data (MRED)
MLS Number: 11442441
APN: 09-19-217-017-0000
- 1205 S Wolf Rd
- 674 E Algonquin Rd
- 971 S Wolf Rd
- 813 S Wolf Rd
- 1470 Oxford Rd
- 161 E Thacker St
- 901 S Westgate Rd
- 1394 Carol Ln
- 1224 S Mount Prospect Rd
- 1315 Webster Ln
- 974 S 2nd Ave
- 864 E Thacker St
- 666 Greenview Ave
- 849 S 2nd Ave
- 1485 Blaine St
- 1487 Blaine St
- 1489 Blaine St
- 1491 Blaine St
- 1493 Blaine St
- 229 Leahy Cir S


