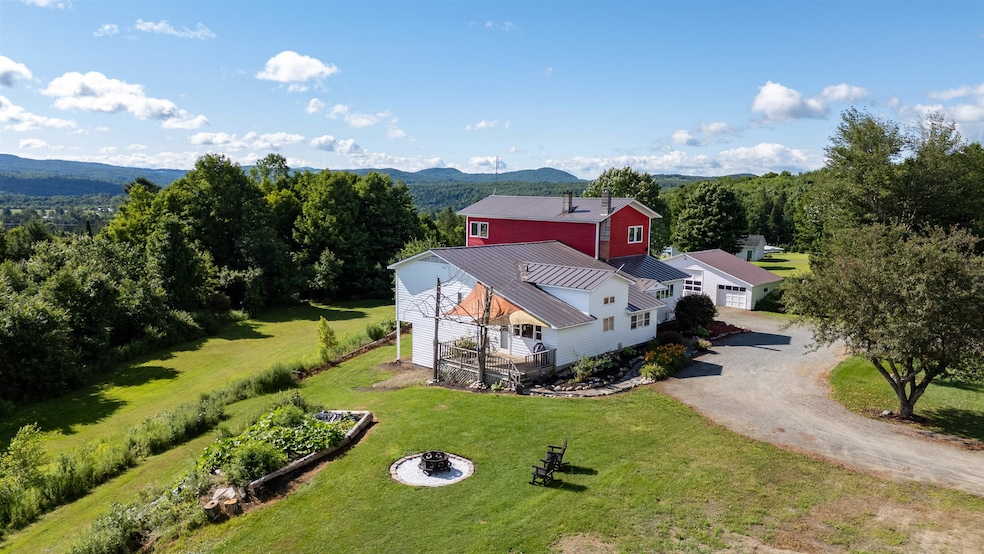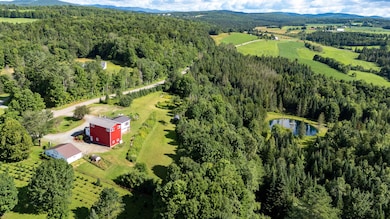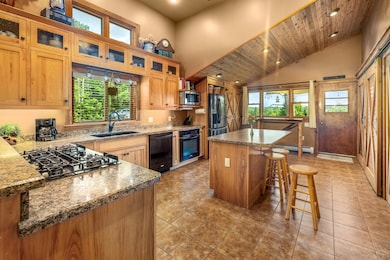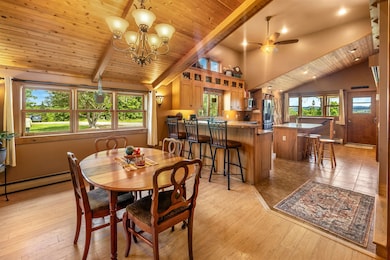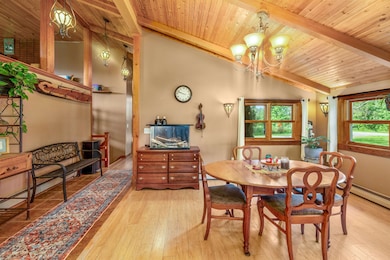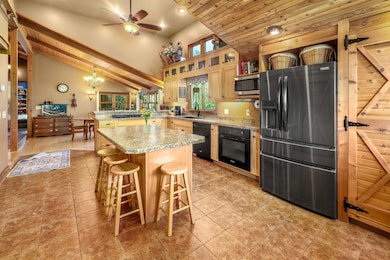1144 Center Rd Hardwick, VT 05843
Estimated payment $4,273/month
Highlights
- RV Garage
- Mountain View
- Pond
- 20 Acre Lot
- Deck
- Wooded Lot
About This Home
A slice of Vermont. This 4-bedroom, 3-bath home offers the perfect blend of nature, views, acreage with groomed trails for exploring, a scenic pond, and easy accessibility to wherever you want to go—including nearby Caspian Lake. Set on 20± acres with expansive mountain views, this property is ideal for those seeking space to roam, relax, and reconnect with nature. A major renovation in 2008 and a spacious addition in 2014 have elevated this home, which now features a variety of hardwood and Vermont slate flooring, new windows, cedar ceilings, hickory cabinets, and high-speed internet. The open kitchen and dining area create a warm and inviting space for conversation while meals are prepared and enjoy excellent separation of space when guests come to stay. Shoot hoops on the indoor basketball court or re-imagine it for something else entirely, such as a dance studio, a venue for musicians to practice or jam, or a home business...the location can’t be beat! Gather around the fire pit under the stars, or head to the 12’ deep spring fed, trout stocked, pond for a peaceful camping experience—and maybe even a glimpse of wildlife. Plan a night at The Highland Center just five minutes away or a day at the beach on Caspian Lake. This 20 acres offers so much with blueberries, an apple orchard and garden space galore...a sustainable lifestyle could be yours. A home like this is rare—where nature, comfort, and convenience all come together.
Listing Agent
Pall Spera Company Realtors-Stowe Village License #082.0006854 Listed on: 07/30/2025
Home Details
Home Type
- Single Family
Est. Annual Taxes
- $11,938
Year Built
- Built in 1964
Lot Details
- 20 Acre Lot
- Wooded Lot
- Garden
Parking
- 3 Car Garage
- Parking Storage or Cabinetry
- Circular Driveway
- Gravel Driveway
- RV Garage
Home Design
- Split Level Home
- Wood Frame Construction
- Wood Siding
Interior Spaces
- Property has 3 Levels
- Central Vacuum
- Cathedral Ceiling
- Ceiling Fan
- Combination Kitchen and Dining Room
- Mountain Views
Kitchen
- Gas Range
- Microwave
- Dishwasher
Flooring
- Wood
- Carpet
- Slate Flooring
- Ceramic Tile
- Vinyl Plank
Bedrooms and Bathrooms
- 4 Bedrooms
- En-Suite Bathroom
- Cedar Closet
- Walk-In Closet
Laundry
- Dryer
- Washer
Finished Basement
- Walk-Out Basement
- Basement Fills Entire Space Under The House
Home Security
- Carbon Monoxide Detectors
- Fire and Smoke Detector
Outdoor Features
- Pond
- Deck
- Outdoor Storage
Schools
- Hazen Union Middle School
- Hazen Uhsd #26 High School
Utilities
- Baseboard Heating
- Drilled Well
- Septic Tank
- Leach Field
- Cable TV Available
Community Details
- Trails
Map
Home Values in the Area
Average Home Value in this Area
Tax History
| Year | Tax Paid | Tax Assessment Tax Assessment Total Assessment is a certain percentage of the fair market value that is determined by local assessors to be the total taxable value of land and additions on the property. | Land | Improvement |
|---|---|---|---|---|
| 2024 | $11,939 | $331,000 | $82,500 | $248,500 |
| 2023 | $10,479 | $331,000 | $82,500 | $248,500 |
| 2022 | $9,910 | $331,000 | $82,500 | $248,500 |
| 2021 | $10,001 | $331,000 | $82,500 | $248,500 |
| 2020 | $9,871 | $328,600 | $82,500 | $246,100 |
| 2019 | $9,773 | $328,600 | $82,500 | $246,100 |
| 2018 | $9,651 | $328,600 | $82,500 | $246,100 |
| 2016 | $9,195 | $328,600 | $82,500 | $246,100 |
Property History
| Date | Event | Price | List to Sale | Price per Sq Ft |
|---|---|---|---|---|
| 11/13/2025 11/13/25 | Price Changed | $625,000 | -7.4% | $156 / Sq Ft |
| 10/04/2025 10/04/25 | Price Changed | $675,000 | -3.4% | $169 / Sq Ft |
| 09/05/2025 09/05/25 | Price Changed | $698,500 | -5.0% | $175 / Sq Ft |
| 07/30/2025 07/30/25 | For Sale | $735,000 | -- | $184 / Sq Ft |
Purchase History
| Date | Type | Sale Price | Title Company |
|---|---|---|---|
| Grant Deed | $274,000 | -- |
Source: PrimeMLS
MLS Number: 5054117
APN: 282-089-10389
- 199 Hardwick Farms Rd
- 130 Center Rd
- 11 Slapp Hill
- 902 Vermont 16
- 42 Depot St
- 71 N Main St
- 122 Mill St
- 0 Vermont 14 Unit 26.4
- 1665 Vermont 16
- 203 Cherry St
- 71 Woodbury St
- 83 Craftsbury Rd
- 26 Spring St
- 236 Evergreen Manor Dr
- 222 Evergreen Manor Dr
- 83 Spring St
- 49 Winter St
- 77 Buffalo St
- 1817 Hopkins Hill Rd
- 559 Stratton Rd
- 37 Catamount St
- 4716 S Wheelock Rd
- 103-105 Puckerbrush Rd E
- 65 Northgate Plaza
- 55 Foundry St
- 6137 Memorial Dr
- 319 Main St Unit 4
- 142 Bunker Hill Cir
- 417 Cliff St
- 613 Summer St Unit 2
- 56 Church St
- 112 Main St Unit 7
- 309 Portland St Unit 102
- 612 Sylvan Park Rd Unit 612A
- 46 School St Unit 3
- 77 Railroad St
- 69 Pumping Station Dr
- 5907 Mountain Rd Unit A
- 1573 US Route 5 S
- 225 Mountain Glen Dr Unit 3
