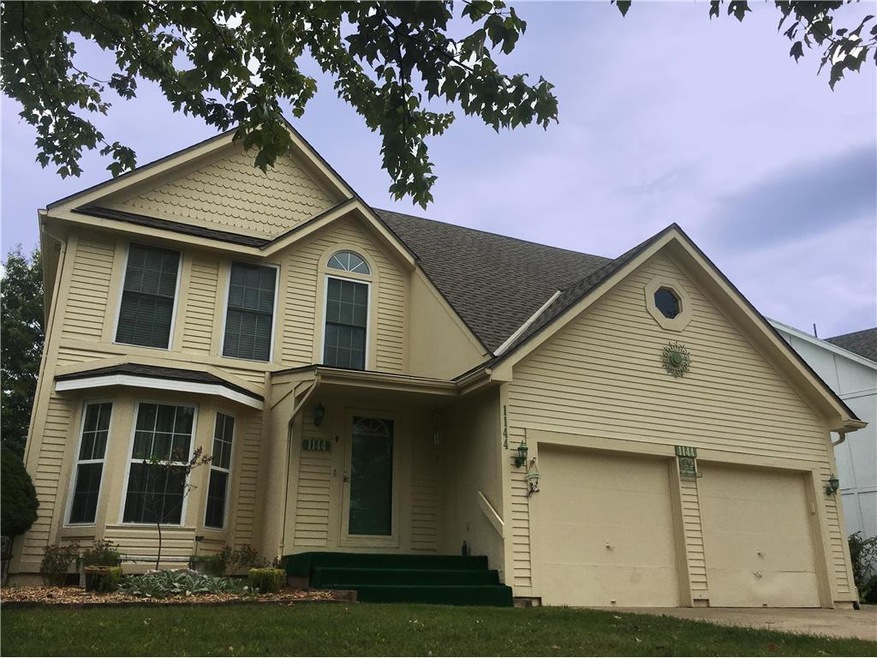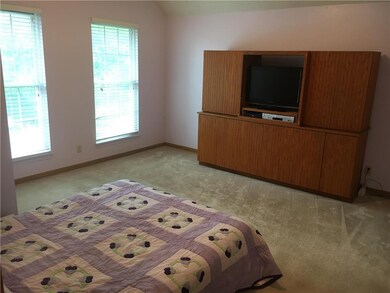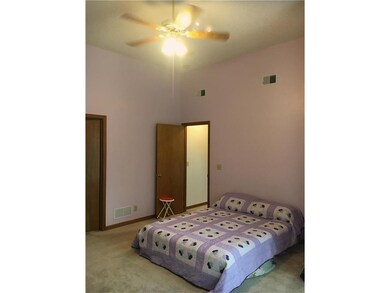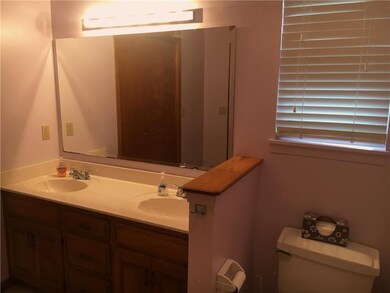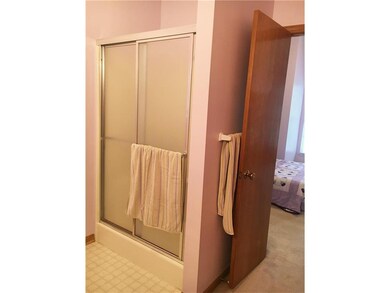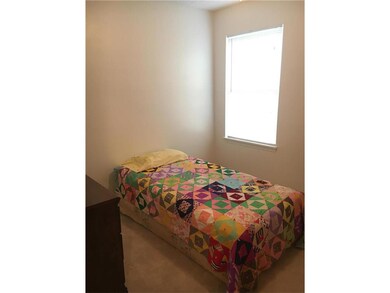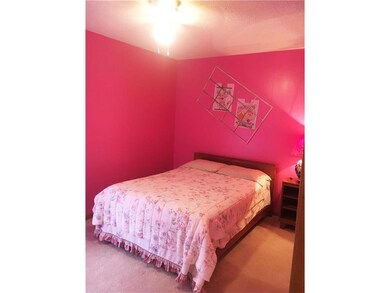
1144 E Meadow Ln Olathe, KS 66062
Highlights
- Recreation Room
- Vaulted Ceiling
- Wood Flooring
- Olathe South Sr High School Rated A-
- Traditional Architecture
- Granite Countertops
About This Home
As of October 2023Motivated seller! Olathe South area two story, 4 bedrooms, 3.5 bathrooms with a finished basement. Maintained, ready for your personal touch. Kitchen appliances stay with the home. Bonus room with a closet and separate bathroom in the basement as well as additional living space. 2nd floor laundry! Walking distance to schools and easy highway access. Newer HVAC and water heater. Original seller's disclosure indicated washer/dryer to stay. W/D will no longer be staying with the home.
Last Agent to Sell the Property
Timepiece Real Estate License #SP00237873 Listed on: 08/27/2017
Home Details
Home Type
- Single Family
Est. Annual Taxes
- $2,729
Year Built
- Built in 1994
Parking
- 2 Car Attached Garage
- Inside Entrance
- Front Facing Garage
Home Design
- Traditional Architecture
- Frame Construction
- Composition Roof
Interior Spaces
- 1,784 Sq Ft Home
- Wet Bar: Carpet, Ceiling Fan(s), Walk-In Closet(s), Hardwood, Kitchen Island, Pantry, Fireplace
- Built-In Features: Carpet, Ceiling Fan(s), Walk-In Closet(s), Hardwood, Kitchen Island, Pantry, Fireplace
- Vaulted Ceiling
- Ceiling Fan: Carpet, Ceiling Fan(s), Walk-In Closet(s), Hardwood, Kitchen Island, Pantry, Fireplace
- Skylights
- Shades
- Plantation Shutters
- Drapes & Rods
- Family Room with Fireplace
- Family Room Downstairs
- Formal Dining Room
- Recreation Room
- Fire and Smoke Detector
- Laundry on upper level
Kitchen
- Eat-In Kitchen
- Dishwasher
- Granite Countertops
- Laminate Countertops
Flooring
- Wood
- Wall to Wall Carpet
- Linoleum
- Laminate
- Stone
- Ceramic Tile
- Luxury Vinyl Plank Tile
- Luxury Vinyl Tile
Bedrooms and Bathrooms
- 4 Bedrooms
- Cedar Closet: Carpet, Ceiling Fan(s), Walk-In Closet(s), Hardwood, Kitchen Island, Pantry, Fireplace
- Walk-In Closet: Carpet, Ceiling Fan(s), Walk-In Closet(s), Hardwood, Kitchen Island, Pantry, Fireplace
- Double Vanity
- Carpet
Finished Basement
- Basement Fills Entire Space Under The House
- Sump Pump
Schools
- Heritage Elementary School
- Olathe South High School
Additional Features
- Enclosed Patio or Porch
- Forced Air Heating and Cooling System
Community Details
- Association fees include trash pick up
- Brittany Place Subdivision
Listing and Financial Details
- Assessor Parcel Number DP05400005 0010
Ownership History
Purchase Details
Home Financials for this Owner
Home Financials are based on the most recent Mortgage that was taken out on this home.Purchase Details
Home Financials for this Owner
Home Financials are based on the most recent Mortgage that was taken out on this home.Purchase Details
Home Financials for this Owner
Home Financials are based on the most recent Mortgage that was taken out on this home.Similar Homes in Olathe, KS
Home Values in the Area
Average Home Value in this Area
Purchase History
| Date | Type | Sale Price | Title Company |
|---|---|---|---|
| Warranty Deed | -- | Platinum Title | |
| Interfamily Deed Transfer | -- | First United Title Agency | |
| Warranty Deed | -- | Chicago Title Insurance Co |
Mortgage History
| Date | Status | Loan Amount | Loan Type |
|---|---|---|---|
| Open | $348,849 | New Conventional | |
| Previous Owner | $198,859 | New Conventional | |
| Previous Owner | $211,765 | VA | |
| Previous Owner | $123,000 | New Conventional | |
| Previous Owner | $21,000 | Credit Line Revolving | |
| Previous Owner | $124,000 | New Conventional | |
| Previous Owner | $157,950 | No Value Available |
Property History
| Date | Event | Price | Change | Sq Ft Price |
|---|---|---|---|---|
| 10/16/2023 10/16/23 | Sold | -- | -- | -- |
| 09/09/2023 09/09/23 | Pending | -- | -- | -- |
| 09/07/2023 09/07/23 | For Sale | $375,000 | +56.3% | $164 / Sq Ft |
| 03/23/2020 03/23/20 | Sold | -- | -- | -- |
| 02/06/2020 02/06/20 | Pending | -- | -- | -- |
| 02/05/2020 02/05/20 | For Sale | $239,950 | +11.6% | $105 / Sq Ft |
| 11/30/2017 11/30/17 | Sold | -- | -- | -- |
| 10/15/2017 10/15/17 | Price Changed | $215,000 | -6.1% | $121 / Sq Ft |
| 09/17/2017 09/17/17 | Price Changed | $229,000 | -2.1% | $128 / Sq Ft |
| 08/27/2017 08/27/17 | For Sale | $234,000 | -- | $131 / Sq Ft |
Tax History Compared to Growth
Tax History
| Year | Tax Paid | Tax Assessment Tax Assessment Total Assessment is a certain percentage of the fair market value that is determined by local assessors to be the total taxable value of land and additions on the property. | Land | Improvement |
|---|---|---|---|---|
| 2024 | $4,513 | $40,239 | $6,430 | $33,809 |
| 2023 | $4,344 | $37,950 | $5,871 | $32,079 |
| 2022 | $3,726 | $31,729 | $4,891 | $26,838 |
| 2021 | $3,841 | $31,096 | $4,891 | $26,205 |
| 2020 | $3,629 | $29,130 | $4,459 | $24,671 |
| 2019 | $3,378 | $26,956 | $4,459 | $22,497 |
| 2018 | $3,318 | $26,289 | $4,085 | $22,204 |
| 2017 | $2,931 | $23,023 | $3,778 | $19,245 |
| 2016 | $2,729 | $22,000 | $3,778 | $18,222 |
| 2015 | $2,586 | $20,873 | $3,778 | $17,095 |
| 2013 | -- | $18,228 | $3,778 | $14,450 |
Agents Affiliated with this Home
-
Earvin Ray

Seller's Agent in 2023
Earvin Ray
Compass Realty Group
(913) 449-2555
101 in this area
738 Total Sales
-
Logan Blackburn

Seller Co-Listing Agent in 2023
Logan Blackburn
Real Broker, LLC
(913) 272-4180
28 in this area
147 Total Sales
-
Hayley Wildy
H
Buyer's Agent in 2023
Hayley Wildy
KW KANSAS CITY METRO
(808) 227-2547
10 in this area
59 Total Sales
-
David Gundersen

Seller's Agent in 2020
David Gundersen
RE/MAX Realty Suburban Inc
(913) 647-7109
44 in this area
234 Total Sales
-
Chad McFarland

Seller's Agent in 2017
Chad McFarland
Timepiece Real Estate
(913) 787-4356
13 in this area
35 Total Sales
Map
Source: Heartland MLS
MLS Number: 2065748
APN: DP05400005-0010
- 1134 E Sleepy Hollow Dr
- 1106 E Sleepy Hollow Dr
- 1161 E Sleepy Hollow Dr
- 1226 E Butterfield Place
- 1431 E Wells Fargo Dr
- 1504 E Wells Fargo Dr
- 1111 S Clairborne Rd
- 1104 S Avalon Ln
- 1432 E Meadow Ln
- 1516 E 151st Terrace
- 19675 W 151st Terrace
- 900 S Hunter Dr
- 1409 E Salem Ln
- 821 S Ridgeview Rd
- 1317 E 154th St
- 1625 E 153rd St
- 1124 S Winterbrooke Dr
- 1904 S Lindenwood Dr
- 17910 S Keeler St
- 2128 E Arrowhead Cir
