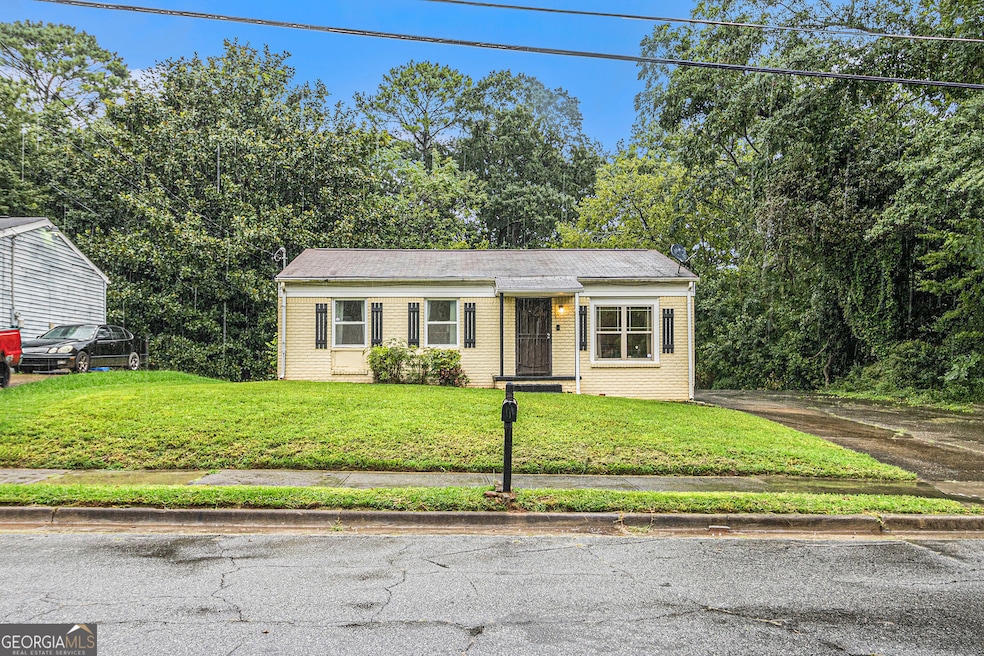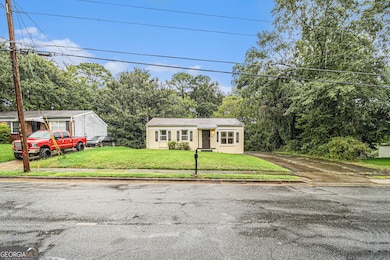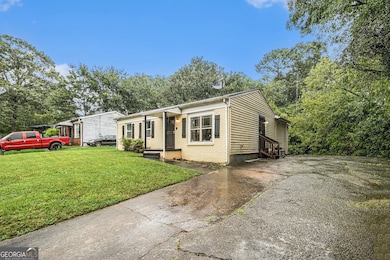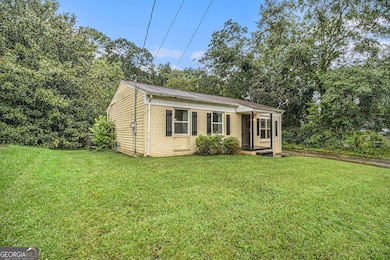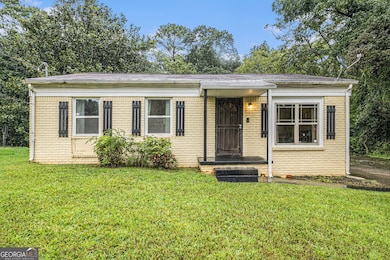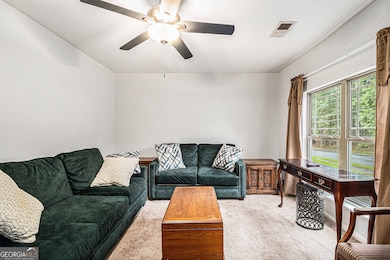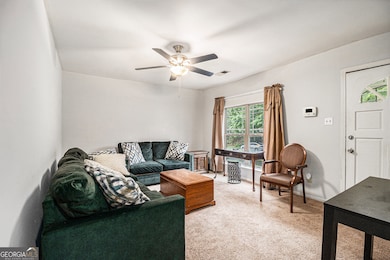1144 Kipling St SE Atlanta, GA 30315
Thomasville Heights NeighborhoodEstimated payment $1,170/month
Highlights
- 0.51 Acre Lot
- Breakfast Area or Nook
- Bungalow
- No HOA
- Double Vanity
- 1-Story Property
About This Home
A Place to Call Home - Spacious 3 Bedroom, 2 Bath on Half an Acre! From the moment you step inside, this home welcomes you with warmth and comfort. The family room sets the stage-a cozy space that feels instantly inviting, the perfect spot to gather, relax, or simply enjoy a quiet evening. Flowing seamlessly from the family room, the heart of the home reveals itself in the spacious kitchen. Here, there's room to cook, laugh, and create memories around the table. Equipped with an electric range and microwave, the kitchen is designed for ease and functionality. A convenient laundry area is tucked inside, keeping daily life simple and connected. Just beyond, the owner's suite offers a private retreat. With dual closets for organization and a primary bath featuring dual vanities and a tub/shower combo, it's a space designed for both comfort and convenience. Two additional bedrooms are generously sized, each with ample closet space-ideal for family, guests, or even a home office. Outside, life feels expansive. The oversized parking pad easily accommodates 4-6 vehicles, perfect for gatherings or multi-car households. With no HOA, you'll enjoy the freedom to truly make this property your own. And with half an acre of land, there's room to stretch out, garden, or simply soak in the space and privacy. Located with easy access to shopping and major interstates, this home balances peace and practicality. It's more than a house-it's the setting for your next chapter.
Home Details
Home Type
- Single Family
Est. Annual Taxes
- $1,081
Year Built
- Built in 1968
Home Design
- Bungalow
- Slab Foundation
- Vinyl Siding
- Brick Front
Interior Spaces
- 1,221 Sq Ft Home
- 1-Story Property
- Ceiling Fan
- Carpet
- Crawl Space
- Fire and Smoke Detector
- Laundry in Kitchen
Kitchen
- Breakfast Area or Nook
- Microwave
Bedrooms and Bathrooms
- 3 Main Level Bedrooms
- 2 Full Bathrooms
- Double Vanity
Parking
- 2 Parking Spaces
- Parking Pad
Schools
- Price Middle School
- Carver High School
Utilities
- Central Air
- Heating Available
- Phone Available
- Cable TV Available
Additional Features
- Energy-Efficient Thermostat
- 0.51 Acre Lot
Community Details
- No Home Owners Association
Map
Home Values in the Area
Average Home Value in this Area
Tax History
| Year | Tax Paid | Tax Assessment Tax Assessment Total Assessment is a certain percentage of the fair market value that is determined by local assessors to be the total taxable value of land and additions on the property. | Land | Improvement |
|---|---|---|---|---|
| 2025 | $1,081 | $94,920 | $26,480 | $68,440 |
| 2023 | $1,081 | $114,080 | $52,560 | $61,520 |
| 2022 | $403 | $81,440 | $19,040 | $62,400 |
| 2021 | $2,348 | $57,960 | $9,240 | $48,720 |
| 2020 | $1,532 | $37,400 | $6,720 | $30,680 |
| 2019 | $501 | $26,000 | $6,600 | $19,400 |
| 2018 | $26 | $12,400 | $2,840 | $9,560 |
| 2017 | $10 | $5,688 | $2,168 | $3,520 |
| 2016 | $10 | $5,690 | $2,170 | $3,520 |
| 2015 | $543 | $5,690 | $2,170 | $3,520 |
| 2014 | $258 | $5,690 | $2,170 | $3,520 |
Property History
| Date | Event | Price | List to Sale | Price per Sq Ft | Prior Sale |
|---|---|---|---|---|---|
| 10/16/2025 10/16/25 | Price Changed | $205,000 | -2.4% | $168 / Sq Ft | |
| 09/09/2025 09/09/25 | Price Changed | $210,000 | -2.3% | $172 / Sq Ft | |
| 08/19/2025 08/19/25 | Price Changed | $215,000 | -6.1% | $176 / Sq Ft | |
| 07/31/2025 07/31/25 | Price Changed | $228,850 | -0.5% | $187 / Sq Ft | |
| 07/22/2025 07/22/25 | For Sale | $230,000 | +58.7% | $188 / Sq Ft | |
| 04/22/2020 04/22/20 | Sold | $144,900 | 0.0% | $129 / Sq Ft | View Prior Sale |
| 03/17/2020 03/17/20 | Pending | -- | -- | -- | |
| 02/28/2020 02/28/20 | Price Changed | $144,900 | -3.3% | $129 / Sq Ft | |
| 02/04/2020 02/04/20 | For Sale | $149,900 | +3.5% | $134 / Sq Ft | |
| 01/29/2020 01/29/20 | Off Market | $144,900 | -- | -- | |
| 01/29/2020 01/29/20 | For Sale | $149,900 | +3.5% | $134 / Sq Ft | |
| 01/24/2020 01/24/20 | Off Market | $144,900 | -- | -- | |
| 01/21/2020 01/21/20 | For Sale | $149,900 | +3.5% | $134 / Sq Ft | |
| 01/16/2020 01/16/20 | Off Market | $144,900 | -- | -- | |
| 01/13/2020 01/13/20 | For Sale | $149,900 | +3.5% | $134 / Sq Ft | |
| 12/31/2019 12/31/19 | Off Market | $144,900 | -- | -- | |
| 12/14/2019 12/14/19 | For Sale | $149,900 | +224.1% | $134 / Sq Ft | |
| 12/31/2014 12/31/14 | Sold | $46,250 | -33.8% | $41 / Sq Ft | View Prior Sale |
| 12/01/2014 12/01/14 | Pending | -- | -- | -- | |
| 08/22/2014 08/22/14 | For Sale | $69,900 | -- | $62 / Sq Ft |
Purchase History
| Date | Type | Sale Price | Title Company |
|---|---|---|---|
| Warranty Deed | $144,900 | -- | |
| Warranty Deed | $125,014 | -- | |
| Warranty Deed | $46,250 | -- | |
| Warranty Deed | $14,300 | -- | |
| Warranty Deed | $1,999 | -- | |
| Deed | $23,000 | -- | |
| Deed | $47,100 | -- |
Mortgage History
| Date | Status | Loan Amount | Loan Type |
|---|---|---|---|
| Open | $137,655 | New Conventional |
Source: Georgia MLS
MLS Number: 10563454
APN: 14-0007-0009-065-8
- 2000 Akron Dr SE
- 2023 Akron Dr SE
- 1067 Hillcrest Dr SE
- 1930 Phillips Dr SE
- 1071 Hillcrest Dr SE
- 1092 Hillcrest Dr SE
- 1087 Hillcrest Dr SE
- 1111 Hillcrest Dr SE
- 1991 Turner Rd SE
- 1957 Velma St SE
- 2103 Kipling Cir SE
- 1829 Goddard St SE
- 981 Luther St SE
- 0 Mckay Dr SE Unit 10615843
- 0 Mckay Dr SE Unit 7658378
- 2038 Thomasville Dr SE
- 1827 Thomasville Dr SE
- 1146 Key Rd SE
- 1040 Thomasville Estates Way SE
- 1040 Thomasville Estates Dr SE
- 1065 Thomasville Estate Way
- 2011 Lewis Rd SE
- 2133 Blayton Ln SE
- 1317 Redford Dr SE
- 1068 Rebel Forest Dr SE
- 1296 Moreland Ave SE
- 758 Mcdonough Blvd SE
- 1232 Gates Cir SE
- 1155 Custer Ave SE Unit 301
- 1155 Custer Ave SE Unit 202
- 1296 Moreland Ave SE Unit 12101
- 1296 Moreland Ave SE Unit 3312
- 1398 Heights Park Dr SE
- 1300 Gates Cir SE
- 1308 Gates Cir SE
- 701 Mcwilliams Rd SE
- 1357 Benteen Park Dr SE
- 2453 Crestdale Cir SE
