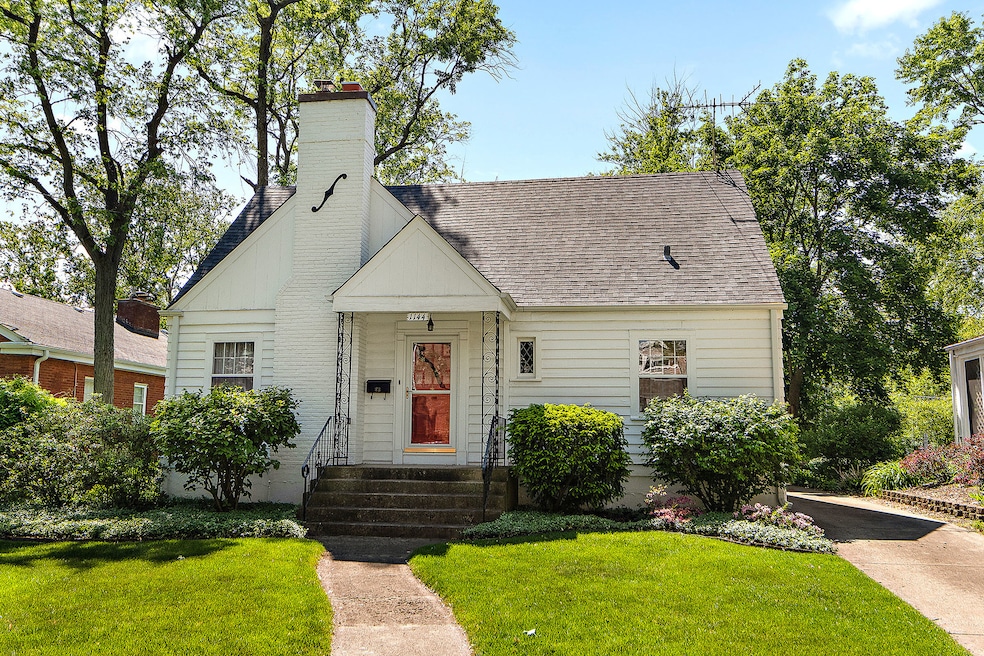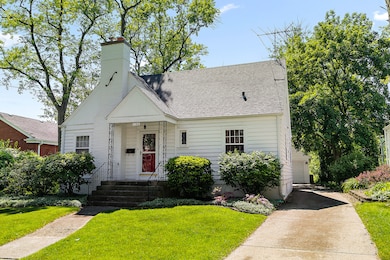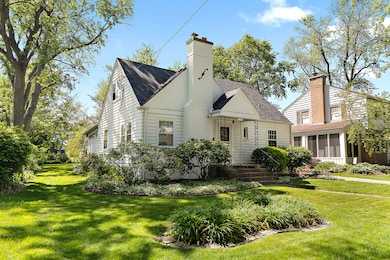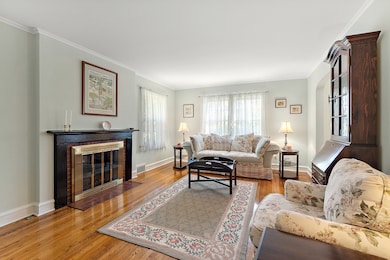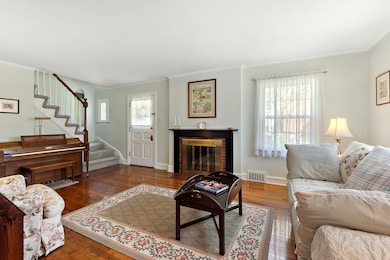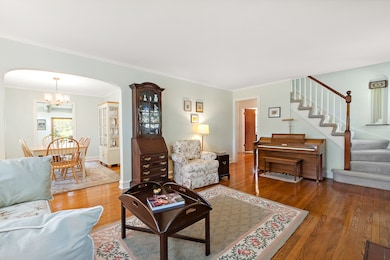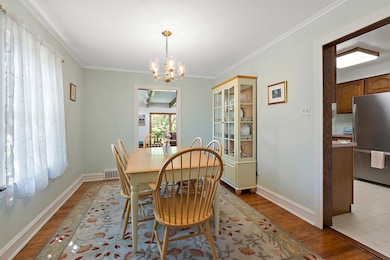
1144 Leavitt Ave Flossmoor, IL 60422
Highlights
- Recreation Room
- Wood Flooring
- Formal Dining Room
- Homewood-Flossmoor High School Rated A-
- Main Floor Bedroom
- 4-minute walk to Leavitt Avenue Park
About This Home
As of July 2025SUPER cute house with HUGE, gorgeous yard, and so close to town and train! Lovely hardwood floors greet you as you walk into this impeccably maintained home. The living room is spacious and has a wood burning fireplace. It connects to the dining room with access to the kitchen as well as the fantastic family room addition with mid-century features. There are two bedrooms and a full bath on the first floor as well. Upstairs are 2 large bedrooms with amazing built-in storage solutions, and another full bath. The basement is unfinished but clean (and dry) as a whistle!. Enjoy the GORGEOUS and large backyard with established and easy care perennials. 2 car garage as well, built in 1995 with new doors and opener 2023. All of this just a block from downtown Flossmoor and the train to the University of Chicago and the city. HVAC 2015, Roof 2018, Washer 2012, Dryer 2025.
Home Details
Home Type
- Single Family
Est. Annual Taxes
- $8,953
Year Built
- Built in 1940
Lot Details
- Lot Dimensions are 60x200
Parking
- 2 Car Garage
Interior Spaces
- 2,000 Sq Ft Home
- 2-Story Property
- Wood Burning Fireplace
- Family Room
- Living Room with Fireplace
- Formal Dining Room
- Recreation Room
- Basement Fills Entire Space Under The House
- Laundry Room
Flooring
- Wood
- Carpet
Bedrooms and Bathrooms
- 4 Bedrooms
- 4 Potential Bedrooms
- Main Floor Bedroom
- 2 Full Bathrooms
Schools
- Homewood-Flossmoor High School
Utilities
- Central Air
- Heating System Uses Natural Gas
- Lake Michigan Water
Listing and Financial Details
- Senior Tax Exemptions
- Homeowner Tax Exemptions
Ownership History
Purchase Details
Home Financials for this Owner
Home Financials are based on the most recent Mortgage that was taken out on this home.Purchase Details
Similar Homes in Flossmoor, IL
Home Values in the Area
Average Home Value in this Area
Purchase History
| Date | Type | Sale Price | Title Company |
|---|---|---|---|
| Warranty Deed | $380,000 | Chicago Title | |
| Interfamily Deed Transfer | -- | Attorney |
Mortgage History
| Date | Status | Loan Amount | Loan Type |
|---|---|---|---|
| Open | $368,600 | New Conventional |
Property History
| Date | Event | Price | Change | Sq Ft Price |
|---|---|---|---|---|
| 07/28/2025 07/28/25 | Sold | $380,000 | +1.3% | $190 / Sq Ft |
| 06/06/2025 06/06/25 | Pending | -- | -- | -- |
| 05/27/2025 05/27/25 | For Sale | $375,000 | -- | $188 / Sq Ft |
Tax History Compared to Growth
Tax History
| Year | Tax Paid | Tax Assessment Tax Assessment Total Assessment is a certain percentage of the fair market value that is determined by local assessors to be the total taxable value of land and additions on the property. | Land | Improvement |
|---|---|---|---|---|
| 2024 | $8,953 | $27,000 | $6,699 | $20,301 |
| 2023 | $7,428 | $27,000 | $6,699 | $20,301 |
| 2022 | $7,428 | $17,232 | $5,786 | $11,446 |
| 2021 | $7,490 | $17,231 | $5,785 | $11,446 |
| 2020 | $7,293 | $17,231 | $5,785 | $11,446 |
| 2019 | $8,173 | $18,596 | $5,176 | $13,420 |
| 2018 | $7,863 | $18,596 | $5,176 | $13,420 |
| 2017 | $7,750 | $18,596 | $5,176 | $13,420 |
| 2016 | $6,961 | $15,640 | $4,567 | $11,073 |
| 2015 | $6,927 | $15,640 | $4,567 | $11,073 |
| 2014 | $6,825 | $15,640 | $4,567 | $11,073 |
| 2013 | $7,217 | $17,734 | $4,567 | $13,167 |
Agents Affiliated with this Home
-
Vicki Stevenson

Seller's Agent in 2025
Vicki Stevenson
eXp Realty
(708) 251-1500
104 in this area
195 Total Sales
-
Michelle Minnick

Buyer's Agent in 2025
Michelle Minnick
Keller Williams Preferred Rlty
(815) 931-1338
3 in this area
52 Total Sales
Map
Source: Midwest Real Estate Data (MRED)
MLS Number: 12373864
APN: 31-12-201-011-0000
- 1137 Leavitt Ave Unit 118
- 1139 Leavitt Ave Unit 313
- 1117 Leavitt Ave Unit 108
- 1117 Leavitt Ave Unit 110
- 2648 Central Dr Unit 2648GN
- 926 Sterling Ave
- 2931 Sunset Ave
- 846 Park Dr
- 2839 School St
- 1402 Berry Ln
- 926 Braemar Rd
- 1430 Brassie Ave
- 3015 Balmoral Crescent
- 3037 Candlewood Ct
- 3041 Candlewood Ct Unit 12
- 1516 Scott Crescent
- 820 Western Ave
- 2601 Gordon Dr
- 3118 Elaine Ct Unit 232
- 2709 Brassie Ave
