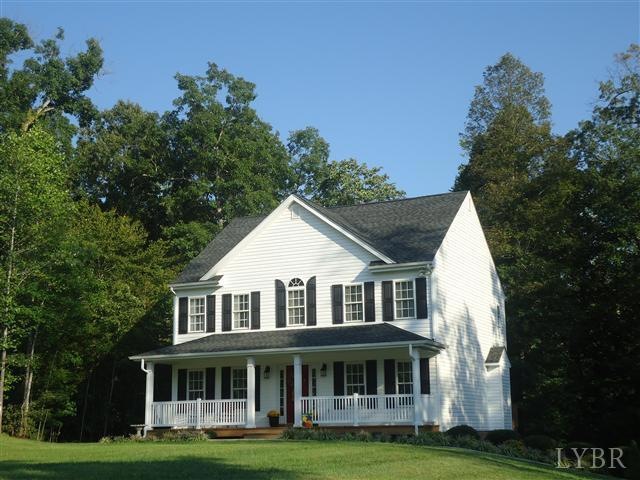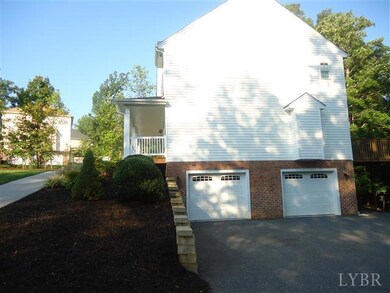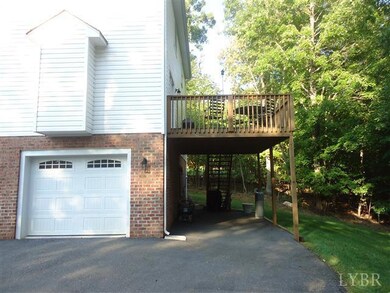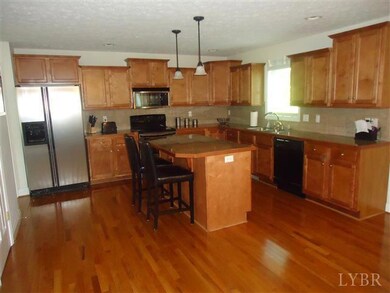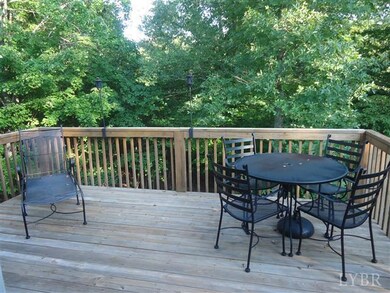
1144 McKnights Way Forest, VA 24551
Estimated Value: $405,000 - $493,000
Highlights
- Fireplace in Primary Bedroom
- Wood Flooring
- Formal Dining Room
- Forest Middle School Rated A-
- Great Room
- Walk-In Closet
About This Home
As of March 2012This looks like a model home, seriously! From the nice lot (0.60 acre) and private backyard, to the awesome front porch, this place just speaks to all the comforts that make a home. Once inside, hardwoods throughout main level are elegant, formal living room/office with French doors, and wait till you see the formal dining room with picture moulding below the chair rail. What a WOW kitchen boasting granite countertops, center island, maple cabinetry, stainless steel appliances, separate pantry too! The main level den features a beautiful gas fireplace and opens to the rear deck shaded by mature trees, house backs to woods. Gorgeous master suite with sitting area/office space, and a pampering master suite with whirlpool tub, double vanity. Two other bedrooms on second level with full bath, ceramic tile in baths. Nicely maintained home, neutral paint (customize) carpets like new, no children/pets. 2-car garage, unfinished bsmnt, see it quick! Priced to SELL!
Last Agent to Sell the Property
Re/Max 1st Olympic License #0225103715 Listed on: 09/14/2011

Home Details
Home Type
- Single Family
Est. Annual Taxes
- $1,100
Year Built
- Built in 2006
Lot Details
- 0.6 Acre Lot
- Landscaped
Home Design
- Shingle Roof
Interior Spaces
- 2,040 Sq Ft Home
- 2-Story Property
- Ceiling Fan
- Gas Log Fireplace
- Great Room
- Formal Dining Room
- Pull Down Stairs to Attic
- Fire and Smoke Detector
Kitchen
- Electric Range
- Microwave
- Dishwasher
Flooring
- Wood
- Carpet
- Ceramic Tile
Bedrooms and Bathrooms
- 3 Bedrooms
- Fireplace in Primary Bedroom
- En-Suite Primary Bedroom
- Walk-In Closet
- Bathtub Includes Tile Surround
Laundry
- Laundry on upper level
- Washer and Dryer Hookup
Basement
- Walk-Out Basement
- Basement Fills Entire Space Under The House
- Interior and Exterior Basement Entry
Parking
- 2 Car Attached Garage
- Basement Garage
- Garage Door Opener
Schools
- Thomas Jefferson-Elm Elementary School
- Forest Midl Middle School
- Jefferson Forest-Hs High School
Utilities
- Zoned Heating and Cooling
- Heat Pump System
- Underground Utilities
- Water Heater Leased
- Septic Tank
- Cable TV Available
Community Details
- Kensington Subdivision
Listing and Financial Details
- Assessor Parcel Number 90506363
Ownership History
Purchase Details
Home Financials for this Owner
Home Financials are based on the most recent Mortgage that was taken out on this home.Purchase Details
Home Financials for this Owner
Home Financials are based on the most recent Mortgage that was taken out on this home.Purchase Details
Purchase Details
Similar Homes in Forest, VA
Home Values in the Area
Average Home Value in this Area
Purchase History
| Date | Buyer | Sale Price | Title Company |
|---|---|---|---|
| Williams Bryan E | $250,000 | Old Republic National Title | |
| Bays Amanda R | -- | None Available | |
| Bays Amanda R | $245,000 | None Available | |
| Capps Jonathan E | -- | None Available |
Mortgage History
| Date | Status | Borrower | Loan Amount |
|---|---|---|---|
| Open | Williams Kathryn M | $176,960 | |
| Closed | Williams Bryan E | $208,575 | |
| Previous Owner | Bays Amanda R | $73,500 | |
| Previous Owner | Bays Amanda R | $147,000 | |
| Previous Owner | Capps Jonathan E | $30,000 |
Property History
| Date | Event | Price | Change | Sq Ft Price |
|---|---|---|---|---|
| 03/23/2012 03/23/12 | Sold | $250,000 | -1.1% | $123 / Sq Ft |
| 03/23/2012 03/23/12 | Pending | -- | -- | -- |
| 09/14/2011 09/14/11 | For Sale | $252,900 | -- | $124 / Sq Ft |
Tax History Compared to Growth
Tax History
| Year | Tax Paid | Tax Assessment Tax Assessment Total Assessment is a certain percentage of the fair market value that is determined by local assessors to be the total taxable value of land and additions on the property. | Land | Improvement |
|---|---|---|---|---|
| 2024 | $1,411 | $344,200 | $70,000 | $274,200 |
| 2023 | $1,411 | $172,100 | $0 | $0 |
| 2022 | $1,360 | $135,950 | $0 | $0 |
| 2021 | $1,360 | $271,900 | $60,000 | $211,900 |
| 2020 | $1,360 | $271,900 | $60,000 | $211,900 |
| 2019 | $1,360 | $271,900 | $60,000 | $211,900 |
| 2018 | $1,256 | $241,500 | $50,000 | $191,500 |
| 2017 | $1,256 | $241,500 | $50,000 | $191,500 |
| 2016 | $1,256 | $241,500 | $50,000 | $191,500 |
| 2015 | $1,256 | $241,500 | $50,000 | $191,500 |
| 2014 | $1,244 | $239,200 | $48,000 | $191,200 |
Agents Affiliated with this Home
-
Nadine Blakely

Seller's Agent in 2012
Nadine Blakely
RE/MAX
(434) 444-2226
415 Total Sales
Map
Source: Lynchburg Association of REALTORS®
MLS Number: 268724
APN: 90506363
- 0 McKnights Way
- 1065 Cedar Fox Ct
- 4615 Everett Rd
- 1750 Willow Oak Dr
- 15 Lot - Willow Oak Dr
- 1516 Willow Oak Dr
- 3-LOT Live Oak Dr
- 1486 Willow Oak Dr
- 1192 Elk Creek Rd
- 1257 Willow Oak Dr
- 1062 Wye Oak Ct
- 2135 Bellevue Rd
- 23 Elk Creek Rd
- 28 Elk Creek Rd
- 2312 Matthew Talbot Rd
- 28 Jefferson Meadows Dr
- 1151 Jefferson Meadows Dr
- 1033 Elk Creek Rd
- 1045 Middlebrook Ct
- 1045 Middlebrook Ct Unit COURT
- 1144 McKnights Way
- 1156 McKnights Way
- 1130 McKnights Way
- 1186 McKnights Way
- 1110 McKnights Way
- 1123 McKnights Way
- 1175 McKnights Way
- 1198 McKnights Way
- 1086 McKnights Way
- 1067 McKnights Way
- 1207 McKnights Way
- 1220 McKnights Way
- 1058 McKnights Way
- 1089 Knights Bridge Way
- 1266 High Grove Ln
- 1221 McKnights Way
- 1224 High Grove Ln
- 1226 McKnights Way
- 1290 High Grove Ln
- 1097 Knights Bridge Way
