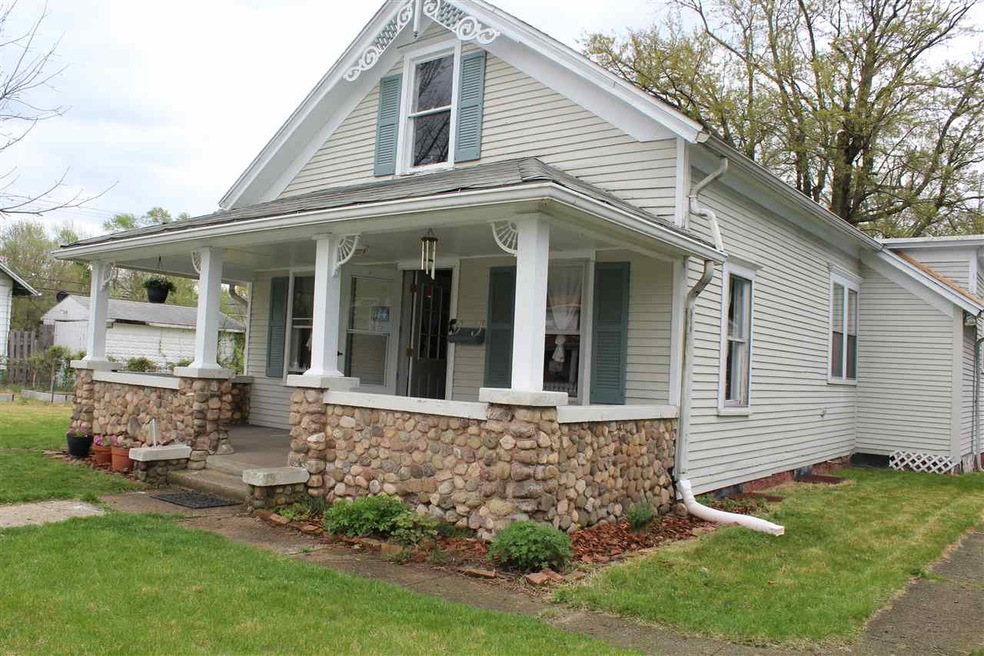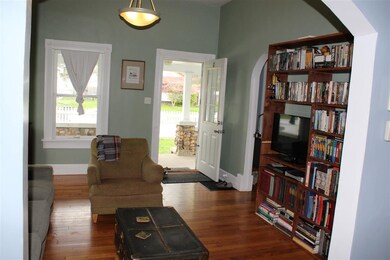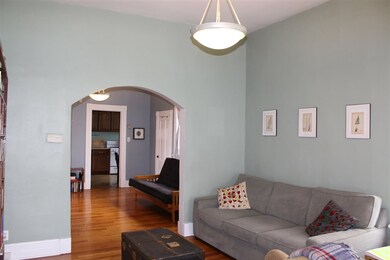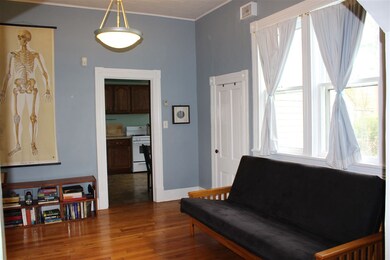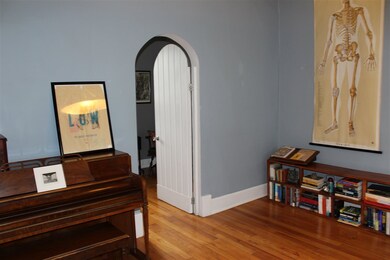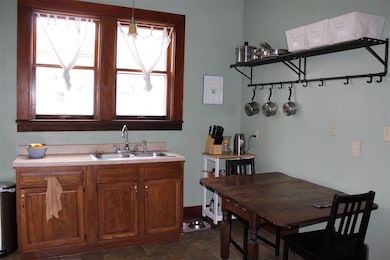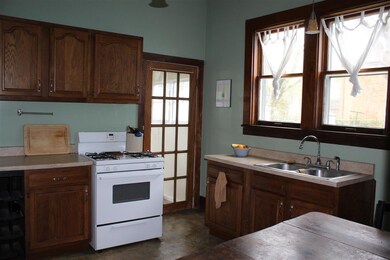
1144 Miner St South Bend, IN 46617
Northeast South Bend NeighborhoodEstimated Value: $134,000 - $245,000
Highlights
- 0.99 Acre Lot
- Wood Flooring
- Picket Fence
- Adams High School Rated A-
- Formal Dining Room
- 1.5 Car Detached Garage
About This Home
As of June 2017THIS ADORABLE HOME HAS STORYBOOK CHARM. YOU WILL ENJOY SITTING OUT ON THIS WONDERFUL STONE PORCH. FULLY FENCED DOUBLE LOT WITH PLENTY OF ROOM FOR A GARDEN AND THERE IS A OPEN PATIO IN THE BACK. BEAUTIFUL HARDWOOD FLOORS AND VERY HIGH CEILINGS ON THE MAIN FLOOR. OPEN LIVING AND DINING ROOMS. UPDATED KITCHEN WITH LARGE PANTRY THAT WOULD BE THE PERFECT SPOT FOR A MAIN FL LAUNDRY. CURRENT LAUNDRY IS IN THE SPACIOUS BASEMENT. UPDATED BATH. LARGE MASTER BEDROOM ON UPPER LEVEL. 1.5 CAR DETACHED GARAGE. WALKING DISTANCE TO EDDY ST COMMONS AND DTSB. HOUSE WILL BE PAINTED IN THE NEXT FEW WEEKS. EACH LOT HAS SEPARATE TAX KEY AND EACH ARE 42X117
Last Agent to Sell the Property
Cressy & Everett - South Bend Listed on: 04/20/2017

Home Details
Home Type
- Single Family
Est. Annual Taxes
- $496
Year Built
- Built in 1900
Lot Details
- 0.99 Acre Lot
- Lot Dimensions are 42x117
- Picket Fence
- Privacy Fence
- Wood Fence
- Level Lot
Parking
- 1.5 Car Detached Garage
Home Design
- Bungalow
- Brick Foundation
- Asphalt Roof
- Wood Siding
Interior Spaces
- 1.5-Story Property
- Built-in Bookshelves
- Formal Dining Room
- Laminate Countertops
Flooring
- Wood
- Tile
- Vinyl
Bedrooms and Bathrooms
- 3 Bedrooms
- 1 Full Bathroom
Unfinished Basement
- Basement Fills Entire Space Under The House
- Exterior Basement Entry
- Stone or Rock in Basement
- 4 Bedrooms in Basement
Outdoor Features
- Patio
Utilities
- Window Unit Cooling System
- Forced Air Heating System
- Baseboard Heating
- Heating System Uses Gas
Listing and Financial Details
- Assessor Parcel Number 71-09-06-354-008.000-026
Ownership History
Purchase Details
Home Financials for this Owner
Home Financials are based on the most recent Mortgage that was taken out on this home.Purchase Details
Home Financials for this Owner
Home Financials are based on the most recent Mortgage that was taken out on this home.Purchase Details
Similar Homes in South Bend, IN
Home Values in the Area
Average Home Value in this Area
Purchase History
| Date | Buyer | Sale Price | Title Company |
|---|---|---|---|
| Murphy Ii James | -- | -- | |
| Larsen Alexander E | -- | Meridian Title Corp | |
| Secretary Of Hud | -- | None Available | |
| Midfirst Bank | -- | None Available |
Mortgage History
| Date | Status | Borrower | Loan Amount |
|---|---|---|---|
| Open | Murphy Ii James | $48,000 | |
| Previous Owner | Larsen Alexander E | $39,275 | |
| Previous Owner | Zimmerman Robert E | $14,250 |
Property History
| Date | Event | Price | Change | Sq Ft Price |
|---|---|---|---|---|
| 06/20/2017 06/20/17 | Sold | $61,000 | +1.8% | $49 / Sq Ft |
| 04/24/2017 04/24/17 | Pending | -- | -- | -- |
| 04/20/2017 04/20/17 | For Sale | $59,900 | -- | $48 / Sq Ft |
Tax History Compared to Growth
Tax History
| Year | Tax Paid | Tax Assessment Tax Assessment Total Assessment is a certain percentage of the fair market value that is determined by local assessors to be the total taxable value of land and additions on the property. | Land | Improvement |
|---|---|---|---|---|
| 2024 | $3,626 | $165,800 | $9,700 | $156,100 |
| 2023 | $3,050 | $150,300 | $9,700 | $140,600 |
| 2022 | $3,050 | $127,600 | $9,700 | $117,900 |
| 2021 | $1,349 | $113,900 | $6,600 | $107,300 |
| 2020 | $1,032 | $88,700 | $5,200 | $83,500 |
| 2019 | $681 | $63,800 | $5,100 | $58,700 |
| 2018 | $547 | $50,800 | $4,000 | $46,800 |
| 2017 | $554 | $50,300 | $4,000 | $46,300 |
| 2016 | $459 | $42,700 | $3,400 | $39,300 |
| 2014 | $412 | $41,800 | $3,400 | $38,400 |
Agents Affiliated with this Home
-
Christine Tirotta

Seller's Agent in 2017
Christine Tirotta
Cressy & Everett - South Bend
(574) 210-8269
11 in this area
138 Total Sales
-
Tim Murray

Buyer's Agent in 2017
Tim Murray
Coldwell Banker Real Estate Group
(574) 286-3944
5 in this area
390 Total Sales
Map
Source: Indiana Regional MLS
MLS Number: 201716641
APN: 71-09-06-354-008.000-026
- 1222 Miner St
- 416 N Arthur St
- 535 N Eddy St
- 421 N Eddy (Lot 1) St Unit Lot 1
- 467 N Eddy (Lot 24) St Unit 24
- 1025 E Madison St
- 424 N Francis #21 St Unit 21
- 424 N Francis #20 St Unit 20
- 424 N Francis #19 St Unit 19
- 424 N Francis #17 St Unit 17
- 424 N Francis #18 St Unit 18
- 620 N Frances St
- 1255 E Madison St
- 1314 Miner St
- 624 B N Notre Dame Ave Unit B
- 616 N Notre Dame Ave
- 620 N Notre Dame Ave
- 622 N Notre Dame Ave
- 624 A N Notre Dame Ave Unit A
- 1310 Chalfant St
- 1144 Miner St
- 1142 Miner St
- 1140 Miner St
- 1000 block Miner St
- 1017 Miner St
- 1135 Cedar St
- 1127 Cedar St
- 1139 Miner St
- 1143 Miner St
- 1123 Cedar St
- 1149 Miner St
- 1135 Miner St
- 9 S Bend Residential Bundle Dr
- 1127 Miner St
- 502 N Arthur St
- 1117 Cedar St
- 1123 Miner St
- 1210 Miner St
- 1115 Cedar St
- 429 Cedar
