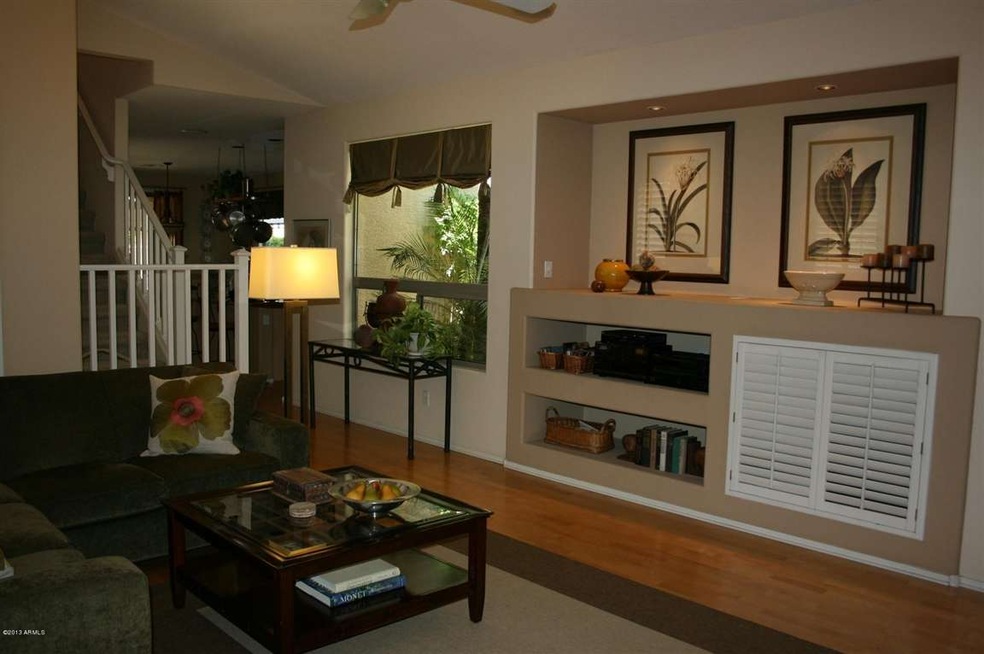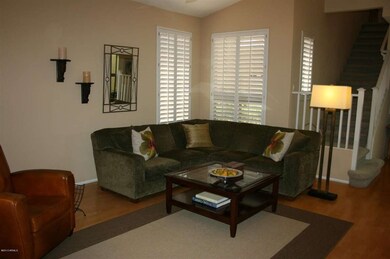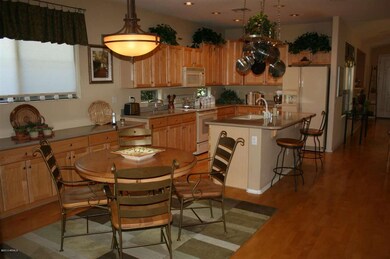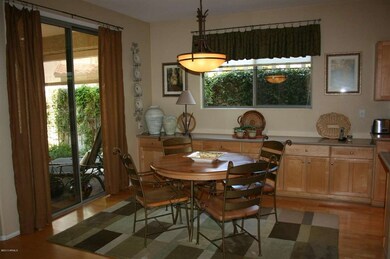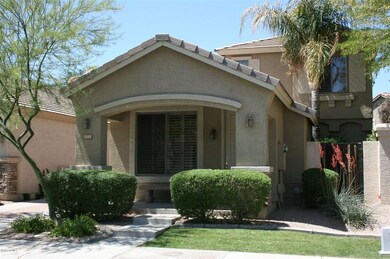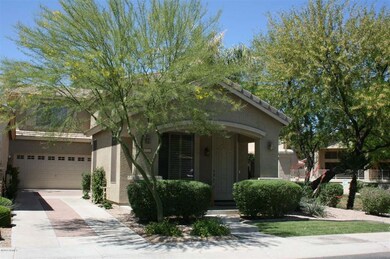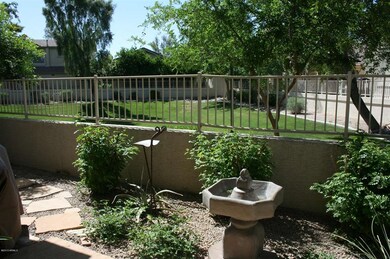
1144 N Cholla St Chandler, AZ 85224
Central Ridge NeighborhoodHighlights
- Heated Pool
- Gated Community
- Vaulted Ceiling
- Andersen Elementary School Rated A-
- Community Lake
- Wood Flooring
About This Home
As of December 2017Model-sharp home on preminum lot tucked in charming greenbelt/lake community of Andersen Springs. Step inside to plantation shutters,neutral paint,upgraded lighting,ceiling fans,speakers wired t/o,natural maple hardwood floors. Cook's kitchen with Corian countertops,staggered maple cabinetry,RO sys,walk-in pantry. Plenty of storage space t/o inc garage built-ins,epoxy-coated floor. Head upstairs to office/den featuring custom natural wood desk/workstation/cabinets. Roomy Master,tranquil bath with garden tub,high-rise sinks/vanity,walk-in closet designed by Classy Closets. Outside you'll find a garden paradise overlooking greenbelt,soothing fountain,sun shades. Traditional sale,original owner. All this and short walk to schools,stores,restaurants will make this your new hometown!
Last Agent to Sell the Property
Hometown USA, LLC License #BR577214000 Listed on: 04/19/2013
Home Details
Home Type
- Single Family
Est. Annual Taxes
- $1,378
Year Built
- Built in 2000
Lot Details
- 3,419 Sq Ft Lot
- Private Streets
- Desert faces the back of the property
- Wrought Iron Fence
- Front and Back Yard Sprinklers
- Sprinklers on Timer
- Grass Covered Lot
HOA Fees
- $131 Monthly HOA Fees
Parking
- 2 Car Direct Access Garage
- Garage Door Opener
Home Design
- Wood Frame Construction
- Tile Roof
- Stucco
Interior Spaces
- 1,765 Sq Ft Home
- 2-Story Property
- Vaulted Ceiling
- Ceiling Fan
- Double Pane Windows
- Solar Screens
Kitchen
- Breakfast Bar
- Built-In Microwave
- Dishwasher
- Kitchen Island
Flooring
- Wood
- Carpet
- Tile
Bedrooms and Bathrooms
- 2 Bedrooms
- Walk-In Closet
- Primary Bathroom is a Full Bathroom
- 2.5 Bathrooms
- Dual Vanity Sinks in Primary Bathroom
- Bathtub With Separate Shower Stall
Laundry
- Laundry in unit
- Dryer
- Washer
Outdoor Features
- Heated Pool
- Covered patio or porch
Location
- Property is near a bus stop
Schools
- John M Andersen Elementary School
- John M Andersen Jr High Middle School
Utilities
- Refrigerated Cooling System
- Heating System Uses Natural Gas
- Water Filtration System
- High Speed Internet
- Cable TV Available
Listing and Financial Details
- Tax Lot 2
- Assessor Parcel Number 302-97-644
Community Details
Overview
- Rossmar And Graham Association, Phone Number (480) 551-4300
- Association Phone (480) 551-4300
- Built by Keystone Homes
- Pennington Place Subdivision
- Community Lake
Recreation
- Community Playground
- Heated Community Pool
- Bike Trail
Security
- Gated Community
Ownership History
Purchase Details
Purchase Details
Home Financials for this Owner
Home Financials are based on the most recent Mortgage that was taken out on this home.Purchase Details
Home Financials for this Owner
Home Financials are based on the most recent Mortgage that was taken out on this home.Purchase Details
Home Financials for this Owner
Home Financials are based on the most recent Mortgage that was taken out on this home.Similar Homes in the area
Home Values in the Area
Average Home Value in this Area
Purchase History
| Date | Type | Sale Price | Title Company |
|---|---|---|---|
| Interfamily Deed Transfer | -- | None Available | |
| Warranty Deed | $280,000 | Lawyers Title Of Arizona Inc | |
| Warranty Deed | $218,500 | First American Title Ins Co | |
| Warranty Deed | $188,582 | Transnation Title Insurance |
Mortgage History
| Date | Status | Loan Amount | Loan Type |
|---|---|---|---|
| Open | $200,000 | New Conventional | |
| Previous Owner | $174,800 | New Conventional | |
| Previous Owner | $146,300 | Unknown | |
| Previous Owner | $150,865 | Seller Take Back |
Property History
| Date | Event | Price | Change | Sq Ft Price |
|---|---|---|---|---|
| 02/01/2022 02/01/22 | Rented | $2,050 | -2.4% | -- |
| 01/05/2022 01/05/22 | For Rent | $2,100 | 0.0% | -- |
| 12/16/2017 12/16/17 | Sold | $280,000 | 0.0% | $159 / Sq Ft |
| 11/09/2017 11/09/17 | Pending | -- | -- | -- |
| 11/07/2017 11/07/17 | For Sale | $280,000 | +28.1% | $159 / Sq Ft |
| 05/24/2013 05/24/13 | Sold | $218,500 | +4.0% | $124 / Sq Ft |
| 04/23/2013 04/23/13 | Pending | -- | -- | -- |
| 04/17/2013 04/17/13 | For Sale | $210,000 | -- | $119 / Sq Ft |
Tax History Compared to Growth
Tax History
| Year | Tax Paid | Tax Assessment Tax Assessment Total Assessment is a certain percentage of the fair market value that is determined by local assessors to be the total taxable value of land and additions on the property. | Land | Improvement |
|---|---|---|---|---|
| 2025 | $2,264 | $24,608 | -- | -- |
| 2024 | $2,221 | $23,437 | -- | -- |
| 2023 | $2,221 | $35,000 | $7,000 | $28,000 |
| 2022 | $2,151 | $26,570 | $5,310 | $21,260 |
| 2021 | $2,211 | $25,760 | $5,150 | $20,610 |
| 2020 | $2,198 | $24,330 | $4,860 | $19,470 |
| 2019 | $2,121 | $23,870 | $4,770 | $19,100 |
| 2018 | $2,061 | $22,350 | $4,470 | $17,880 |
| 2017 | $1,936 | $21,070 | $4,210 | $16,860 |
| 2016 | $1,870 | $20,810 | $4,160 | $16,650 |
| 2015 | $1,793 | $19,830 | $3,960 | $15,870 |
Agents Affiliated with this Home
-
J
Seller's Agent in 2022
Joanne Zhang
Gold Trust Realty
(480) 722-9888
9 Total Sales
-

Buyer's Agent in 2022
Rebecca Atlee
Good Oak Real Estate
(480) 272-1903
78 Total Sales
-

Seller's Agent in 2017
James Wedell
Keller Williams Realty Sonoran Living
(480) 759-4300
1 in this area
93 Total Sales
-

Buyer's Agent in 2017
Shawntel Breakiron
Epique Realty
(602) 300-2086
60 Total Sales
-

Seller's Agent in 2013
Margery Wilson
Hometown USA, LLC
(602) 361-5053
1 in this area
98 Total Sales
Map
Source: Arizona Regional Multiple Listing Service (ARMLS)
MLS Number: 4922940
APN: 302-97-644
- 1950 W Park Place
- 1640 W Gail Dr
- 1825 W Ray Rd Unit 2107
- 1825 W Ray Rd Unit 1148
- 1825 W Ray Rd Unit 1054
- 1825 W Ray Rd Unit 1083
- 1825 W Ray Rd Unit 1008
- 1825 W Ray Rd Unit 2082
- 1825 W Ray Rd Unit 1070
- 1825 W Ray Rd Unit 1134
- 1825 W Ray Rd Unit 1063
- 1825 W Ray Rd Unit 1068
- 1825 W Ray Rd Unit 1001
- 1540 W Orchid Ln
- 1521 W Kent Dr
- 1592 W Shannon Ct
- 1382 N Tamarisk Dr
- 1381 W Gary Dr
- 1365 N El Dorado Dr
- 1630 W Calle Del Norte
