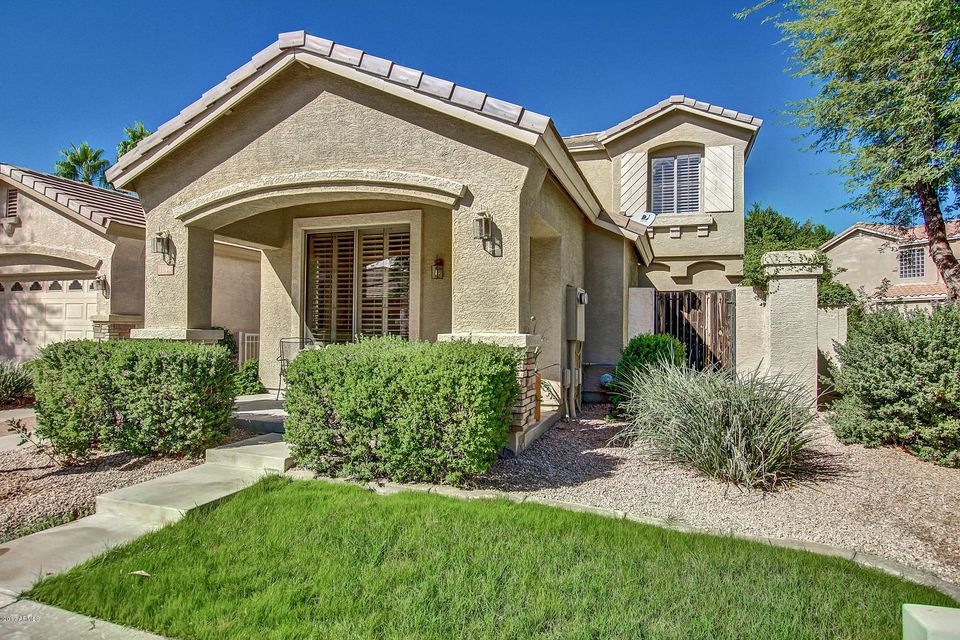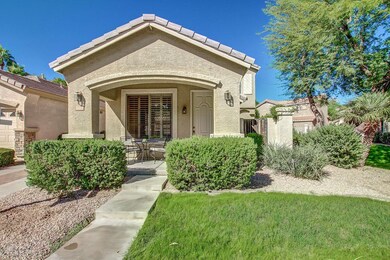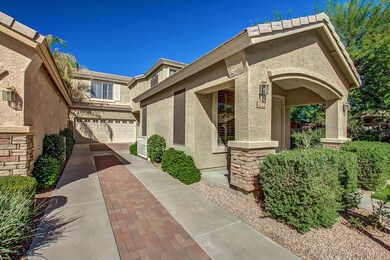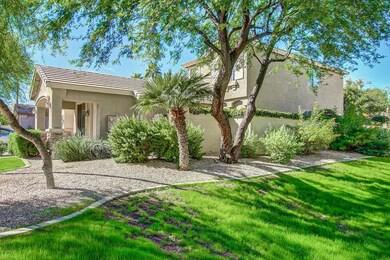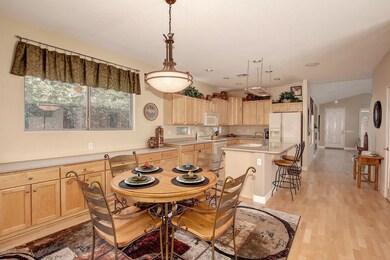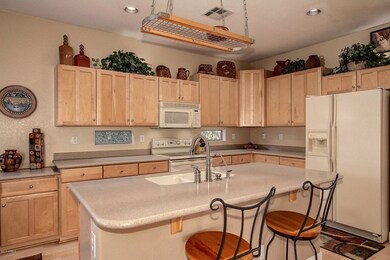
1144 N Cholla St Chandler, AZ 85224
Central Ridge NeighborhoodHighlights
- Gated Community
- Community Lake
- Wood Flooring
- Andersen Elementary School Rated A-
- Vaulted Ceiling
- Heated Community Pool
About This Home
As of December 2017Model-sharp home on Premium Lot tucked in charming Greenbelt/Lake Community of Andersen Springs. Step inside to Rich Maple Hardwood Floors, Plantation Shutters, 4'' Baseboards, Designer Paint, Upgraded Fixtures, Ceiling Fans & Speakers wired t/o. Cook's Kitchen with Island, Tons of Counter Space & Storage, Staggered Maple Cabinetry & Walk-in Pantry. Head upstairs to the Roomy Master, Tranquil Bath with Garden Tub, Executive Height Counter/Vanitys, Walk-in Closet designed by Classy Closets. Outside you'll find a Relaxing Paradise overlooking the Greenbelt with Flagstone & Soothing Fountain. Garage has Built-ins & Epoxy-Coated Floor. 3rd bedroom currently configured as office/den featuring custom desk/workstation/cabinets. One of the Sharpest & Cleanest homes out there...don't miss out on this home! Gated and Community Pool too...
Walking distance to Fry's Grocery Store, Sprouts, Pita Jungle, Pesto's Italian Kitchen & Valle Luna. Check out the Boardwalk at Anderson Springs lake front dining and shopping. Move-in Ready Home with all the Extra's...What are you waiting for? See document section for extensive list of upgrades & updates.
Last Agent to Sell the Property
Keller Williams Realty Sonoran Living License #SA519553000

Home Details
Home Type
- Single Family
Est. Annual Taxes
- $1,936
Year Built
- Built in 2000
Lot Details
- 3,419 Sq Ft Lot
- Private Streets
- Desert faces the back of the property
- Wrought Iron Fence
- Front and Back Yard Sprinklers
- Sprinklers on Timer
- Grass Covered Lot
HOA Fees
Parking
- 2 Car Direct Access Garage
- Garage Door Opener
Home Design
- Wood Frame Construction
- Tile Roof
- Stucco
Interior Spaces
- 1,765 Sq Ft Home
- 2-Story Property
- Vaulted Ceiling
- Ceiling Fan
- Double Pane Windows
- Solar Screens
Kitchen
- Breakfast Bar
- Built-In Microwave
- Kitchen Island
Flooring
- Wood
- Carpet
- Tile
Bedrooms and Bathrooms
- 3 Bedrooms
- Primary Bathroom is a Full Bathroom
- 2.5 Bathrooms
- Dual Vanity Sinks in Primary Bathroom
- Bathtub With Separate Shower Stall
Schools
- John M Andersen Elementary School
- John M Andersen Jr High Middle School
- Chandler High School
Utilities
- Refrigerated Cooling System
- Heating System Uses Natural Gas
- High Speed Internet
- Cable TV Available
Additional Features
- Covered patio or porch
- Property is near a bus stop
Listing and Financial Details
- Tax Lot 2
- Assessor Parcel Number 302-97-644
Community Details
Overview
- Association fees include ground maintenance, street maintenance, front yard maint
- First Service Res. Association, Phone Number (480) 551-4300
- Pennington Place Association, Phone Number (480) 551-4300
- Association Phone (480) 551-4300
- Built by Keystone
- Pennington Place Subdivision, Lock & Leave Floorplan
- Community Lake
Recreation
- Community Playground
- Heated Community Pool
- Bike Trail
Security
- Gated Community
Ownership History
Purchase Details
Purchase Details
Home Financials for this Owner
Home Financials are based on the most recent Mortgage that was taken out on this home.Purchase Details
Home Financials for this Owner
Home Financials are based on the most recent Mortgage that was taken out on this home.Purchase Details
Home Financials for this Owner
Home Financials are based on the most recent Mortgage that was taken out on this home.Map
Similar Homes in Chandler, AZ
Home Values in the Area
Average Home Value in this Area
Purchase History
| Date | Type | Sale Price | Title Company |
|---|---|---|---|
| Interfamily Deed Transfer | -- | None Available | |
| Warranty Deed | $280,000 | Lawyers Title Of Arizona Inc | |
| Warranty Deed | $218,500 | First American Title Ins Co | |
| Warranty Deed | $188,582 | Transnation Title Insurance |
Mortgage History
| Date | Status | Loan Amount | Loan Type |
|---|---|---|---|
| Open | $200,000 | New Conventional | |
| Previous Owner | $174,800 | New Conventional | |
| Previous Owner | $146,300 | Unknown | |
| Previous Owner | $150,865 | Seller Take Back |
Property History
| Date | Event | Price | Change | Sq Ft Price |
|---|---|---|---|---|
| 02/01/2022 02/01/22 | Rented | $2,050 | -2.4% | -- |
| 01/05/2022 01/05/22 | For Rent | $2,100 | 0.0% | -- |
| 12/16/2017 12/16/17 | Sold | $280,000 | 0.0% | $159 / Sq Ft |
| 11/09/2017 11/09/17 | Pending | -- | -- | -- |
| 11/07/2017 11/07/17 | For Sale | $280,000 | +28.1% | $159 / Sq Ft |
| 05/24/2013 05/24/13 | Sold | $218,500 | +4.0% | $124 / Sq Ft |
| 04/23/2013 04/23/13 | Pending | -- | -- | -- |
| 04/17/2013 04/17/13 | For Sale | $210,000 | -- | $119 / Sq Ft |
Tax History
| Year | Tax Paid | Tax Assessment Tax Assessment Total Assessment is a certain percentage of the fair market value that is determined by local assessors to be the total taxable value of land and additions on the property. | Land | Improvement |
|---|---|---|---|---|
| 2025 | $2,264 | $24,608 | -- | -- |
| 2024 | $2,221 | $23,437 | -- | -- |
| 2023 | $2,221 | $35,000 | $7,000 | $28,000 |
| 2022 | $2,151 | $26,570 | $5,310 | $21,260 |
| 2021 | $2,211 | $25,760 | $5,150 | $20,610 |
| 2020 | $2,198 | $24,330 | $4,860 | $19,470 |
| 2019 | $2,121 | $23,870 | $4,770 | $19,100 |
| 2018 | $2,061 | $22,350 | $4,470 | $17,880 |
| 2017 | $1,936 | $21,070 | $4,210 | $16,860 |
| 2016 | $1,870 | $20,810 | $4,160 | $16,650 |
| 2015 | $1,793 | $19,830 | $3,960 | $15,870 |
Source: Arizona Regional Multiple Listing Service (ARMLS)
MLS Number: 5684628
APN: 302-97-644
- 1950 W Park Place
- 1720 W Orchid Ln
- 1825 W Ray Rd Unit 1119
- 1825 W Ray Rd Unit 1070
- 1825 W Ray Rd Unit 1134
- 1825 W Ray Rd Unit 2132
- 1825 W Ray Rd Unit 2111
- 1825 W Ray Rd Unit 2074
- 1825 W Ray Rd Unit 2092
- 1825 W Ray Rd Unit 2123
- 1825 W Ray Rd Unit 1063
- 1825 W Ray Rd Unit 1068
- 1825 W Ray Rd Unit 1058
- 1825 W Ray Rd Unit 1148
- 1825 W Ray Rd Unit 2060
- 1825 W Ray Rd Unit 1001
- 1540 W Orchid Ln
- 1731 W Del Rio St
- 1365 N El Dorado Dr
- 741 N Cholla St
