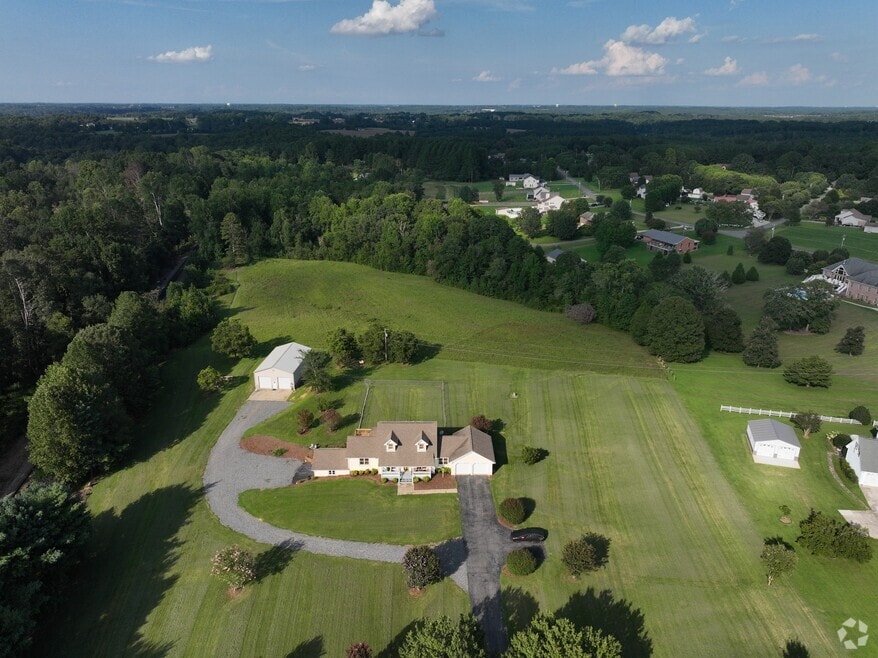
1144 Old Mountain Rd Statesville, NC 28677
Estimated payment $4,913/month
Highlights
- Hot Property
- Workshop
- Laundry Room
- RV Access or Parking
- 5 Car Attached Garage
- Central Air
About This Home
Discover peace and privacy on 8.7 acres at 1144 Old Mountain Road! This beautiful 3 bed 3.5 bath home features a finished basement with full bath, ideal for generational living, guest space or entertainment. The main-level primary suite offers a walk-in shower and generous closet, while upstairs you'll find two spacious bedrooms sharing a bath. The heart of the home is a large kitchen with abundant cabinet and counter space. Enjoy quiet mornings on the rocking chair front porch, or entertain on the expansive back deck overlooking a fenced backyard. Car lovers and hobbyists will appreciate the 30x50 detached shop/garage plus 3 attached garages. With open land, mature trees, and flexible spaces inside and out, this home blends rural charm, comfort, and room to grow. Conveniently located between I-40 & I-77 makes for quick access to Hickory, Mooresville and surrounding areas. Seller welcomes all offers and is motivated to negotiate.
Listing Agent
RE/MAX A-Team Brokerage Email: dmstonerealtor@gmail.com License #302956 Listed on: 08/01/2025
Home Details
Home Type
- Single Family
Est. Annual Taxes
- $1,917
Year Built
- Built in 1988
Lot Details
- Back Yard Fenced
- Level Lot
- Additional Parcels
- Property is zoned RA
Parking
- 5 Car Attached Garage
- Basement Garage
- Workshop in Garage
- RV Access or Parking
Home Design
- Vinyl Siding
Interior Spaces
- 1.5-Story Property
- Basement
- Workshop
- Laundry Room
Kitchen
- Built-In Oven
- Electric Cooktop
- Microwave
- Dishwasher
Bedrooms and Bathrooms
Schools
- Celeste Henkel Elementary School
- West Iredell Middle School
- West Iredell High School
Utilities
- Central Air
- Heat Pump System
- Septic Tank
Community Details
- Spring Meadows Subdivision
Listing and Financial Details
- Assessor Parcel Number 4723-02-3292.000
Map
Home Values in the Area
Average Home Value in this Area
Tax History
| Year | Tax Paid | Tax Assessment Tax Assessment Total Assessment is a certain percentage of the fair market value that is determined by local assessors to be the total taxable value of land and additions on the property. | Land | Improvement |
|---|---|---|---|---|
| 2024 | $1,917 | $314,740 | $42,250 | $272,490 |
| 2023 | $1,917 | $314,740 | $42,250 | $272,490 |
| 2022 | $1,767 | $272,090 | $36,220 | $235,870 |
| 2021 | $1,763 | $272,090 | $36,220 | $235,870 |
| 2020 | $1,763 | $272,090 | $36,220 | $235,870 |
| 2019 | $1,736 | $272,090 | $36,220 | $235,870 |
| 2018 | $1,536 | $248,300 | $36,220 | $212,080 |
| 2017 | $1,536 | $248,300 | $36,220 | $212,080 |
| 2016 | $1,536 | $248,300 | $36,220 | $212,080 |
| 2015 | $1,536 | $248,300 | $36,220 | $212,080 |
| 2014 | $1,489 | $258,930 | $36,220 | $222,710 |
Property History
| Date | Event | Price | Change | Sq Ft Price |
|---|---|---|---|---|
| 08/01/2025 08/01/25 | For Sale | $900,000 | -- | $306 / Sq Ft |
Purchase History
| Date | Type | Sale Price | Title Company |
|---|---|---|---|
| Deed | -- | -- | |
| Deed | -- | -- |
About the Listing Agent

Hey Ya'll!
I'm Danielle, a true-blue native of Hickory, North Carolina. I've got a bit of a diverse background – I started off "adulthood" with a bang by joining the U.S. Army, serving proudly with the 82nd Airborne as an intelligence collector and interrogator. After my military days, I took a career turn into mental health, working with folks from 8 to 80 years old. But, you know what they say – life's an adventure, and mine led me to a full-time gig as a Real Estate agent.
What do I
Danielle's Other Listings
Source: Canopy MLS (Canopy Realtor® Association)
MLS Number: 4284201
APN: 4723-02-3292.000
- 0000001 Buffalo Shoals Rd
- 1384 Old Mountain Rd
- 150 Heathrow Ln
- 103 Dublin Ct
- 113 Dublin Ct
- 118 Heathrow Ln
- 1751 Buffalo Shoals Rd
- 109 Gatwick Ct
- 130 Greenwich Dr
- 178 Old Airport Rd
- 122 Blueberry Ln
- 152 Rumple Hill Dr
- 133 Tower Dr Unit 35
- 114 Lippard Springs Cir
- 130 Aviation Dr
- Winslow Plan at Beaver Creek
- TA3000 Plan at Beaver Creek
- Knox Plan at Beaver Creek
- Ryker Plan at Beaver Creek
- Reeves Plan at Beaver Creek
- 225 Lippard Springs Cir
- 118 Winding Cedar Dr
- 114 Fonda Rd
- 147 Old Home Rd
- 125 Mooring Dr
- 824 Candy Dr
- 1707 Wilson W Lee Blvd
- 208 Wilson St Unit B
- 135 Jacobs Hl Place
- 261 Wing Dr
- 207 Susannah St
- 2166 Old Mountain Rd Unit C
- 1114 5th St
- 177 Goodman Rd Unit A
- 720 Alexander St
- 179 Tanner Lp
- 154 Ruffin Loop
- 376 Talley St
- 137 Brady Ln
- 132 Nathall Trail





