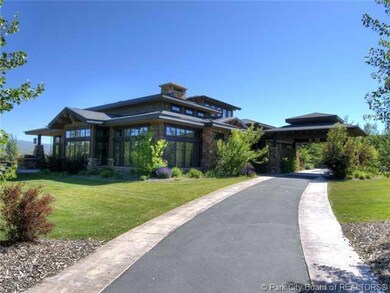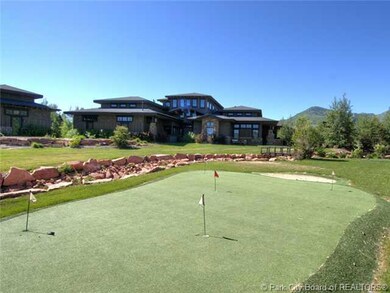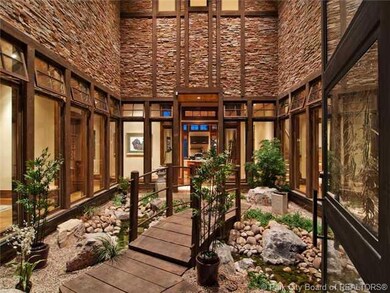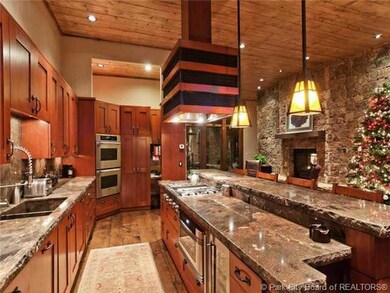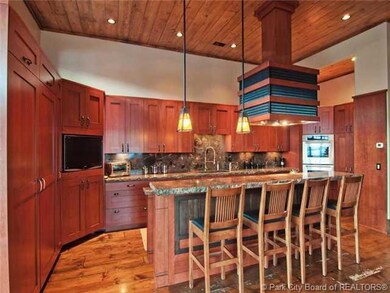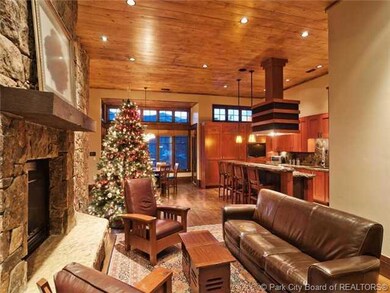
1144 Old Rail Ln Park City, UT 84098
Estimated Value: $4,642,000 - $6,630,000
Highlights
- Views of Ski Resort
- Steam Room
- Spa
- Parley's Park Elementary School Rated A-
- Horse Property
- 1.14 Acre Lot
About This Home
As of October 2012A gorgeous Craftsman home with high-end finishes in the coveted Willow Creek Estates neighborhood in beautiful Park City, Utah. The unique interior water feature and wooden bridge welcome you and your guests, seamlessly delivering an essence of Park City's natural beauty with an interior design that is both artful and stunning. Zen-fully designed to bring together the expansive mountain and ski run views, with elegance and comfort of the straight lines and expansive windows prevalent in Craftsman homes. Showcase-quality features add comfort, and include stunning woods and stone finishes. The gourmet kitchen, features the strength of granite, yet is warmed by wood tones that give the home an oriental feel of comfort. A stunnig two-sided stone fireplace, highlights the open floor plan. A perfect gathering place after a day of skiing on the slopes of Enjoy the small town atmosphere with big city amenities like fine galleries, gourmet restaurants, and a lot of fine art entertainment.
Last Agent to Sell the Property
Marny Schlopy
Summit Sotheby's International Realty Listed on: 01/12/2012
Last Buyer's Agent
Nancy Tallman
Summit Sothebys Intl - ParkAve
Home Details
Home Type
- Single Family
Est. Annual Taxes
- $9,357
Year Built
- Built in 2007
Lot Details
- 1.14 Acre Lot
- Cul-De-Sac
- South Facing Home
- Southern Exposure
- Landscaped
- Corner Lot
- Level Lot
HOA Fees
- $83 Monthly HOA Fees
Parking
- 3 Car Garage
- Attached Carport
- Heated Garage
- Garage Drain
- Garage Door Opener
- Guest Parking
Property Views
- River
- Ski Resort
- Creek or Stream
- Mountain
Home Design
- Ranch Style House
- Mountain Contemporary Architecture
- Wood Frame Construction
- Shingle Roof
- Asphalt Roof
- Shingle Siding
- Stone Siding
- Concrete Perimeter Foundation
- Stone
Interior Spaces
- 6,000 Sq Ft Home
- Wet Bar
- Central Vacuum
- Sound System
- Wired For Data
- Ceiling height of 9 feet or more
- Skylights
- Gas Fireplace
- Great Room
- Family Room
- Dining Room
- Home Office
- Storage
- Steam Room
Kitchen
- Breakfast Area or Nook
- Eat-In Kitchen
- Breakfast Bar
- Double Oven
- Indoor Grill
- Gas Range
- Microwave
- Freezer
- Dishwasher
- Disposal
Flooring
- Wood
- Radiant Floor
- Tile
Bedrooms and Bathrooms
- 5 Main Level Bedrooms
- Dual Flush Toilets
Laundry
- Laundry Room
- Washer and Gas Dryer Hookup
Home Security
- Home Security System
- Fire and Smoke Detector
Outdoor Features
- Spa
- Horse Property
- Patio
- Outdoor Storage
- Outdoor Gas Grill
Utilities
- Humidifier
- Forced Air Heating and Cooling System
- Boiler Heating System
- Programmable Thermostat
- Natural Gas Connected
- Gas Water Heater
- Water Purifier
- Water Softener is Owned
- High Speed Internet
- Multiple Phone Lines
- Phone Available
- Satellite Dish
- Cable TV Available
Additional Features
- Wheelchair Access
- Sprinklers on Timer
Listing and Financial Details
- Short Sale
- Assessor Parcel Number WLCRK-66
Community Details
Overview
- Association fees include insurance, maintenance exterior, ground maintenance
- Association Phone (435) 940-1972
- Willow Creek Estates Subdivision
Recreation
- Trails
Ownership History
Purchase Details
Home Financials for this Owner
Home Financials are based on the most recent Mortgage that was taken out on this home.Purchase Details
Home Financials for this Owner
Home Financials are based on the most recent Mortgage that was taken out on this home.Similar Homes in Park City, UT
Home Values in the Area
Average Home Value in this Area
Purchase History
| Date | Buyer | Sale Price | Title Company |
|---|---|---|---|
| Jackson Jay L | -- | Us Title Park City | |
| Dowland Paul | -- | Us Title | |
| Dowland Paul | -- | Us Title |
Mortgage History
| Date | Status | Borrower | Loan Amount |
|---|---|---|---|
| Open | Jackson Jay L | $1,500,000 | |
| Previous Owner | Dowland Paul | $1,895,000 |
Property History
| Date | Event | Price | Change | Sq Ft Price |
|---|---|---|---|---|
| 10/19/2012 10/19/12 | Sold | -- | -- | -- |
| 09/18/2012 09/18/12 | Pending | -- | -- | -- |
| 01/12/2012 01/12/12 | For Sale | $2,999,000 | -- | $500 / Sq Ft |
Tax History Compared to Growth
Tax History
| Year | Tax Paid | Tax Assessment Tax Assessment Total Assessment is a certain percentage of the fair market value that is determined by local assessors to be the total taxable value of land and additions on the property. | Land | Improvement |
|---|---|---|---|---|
| 2023 | $15,127 | $2,643,243 | $613,400 | $2,029,843 |
| 2022 | $17,112 | $2,643,243 | $613,400 | $2,029,843 |
| 2021 | $11,704 | $1,571,052 | $393,400 | $1,177,652 |
| 2020 | $11,406 | $1,446,341 | $393,400 | $1,052,941 |
| 2019 | $21,675 | $1,446,341 | $393,400 | $1,052,941 |
| 2018 | $20,522 | $2,483,346 | $553,400 | $1,929,946 |
| 2017 | $19,075 | $2,483,346 | $553,400 | $1,929,946 |
| 2016 | $19,573 | $2,369,023 | $553,400 | $1,815,623 |
| 2015 | $20,379 | $2,327,379 | $0 | $0 |
| 2013 | $18,999 | $2,044,018 | $0 | $0 |
Agents Affiliated with this Home
-
M
Seller's Agent in 2012
Marny Schlopy
Summit Sotheby's International Realty
-
N
Buyer's Agent in 2012
Nancy Tallman
Summit Sothebys Intl - ParkAve
Map
Source: Park City Board of REALTORS®
MLS Number: 9991289
APN: WLCRK-66
- 4891 Last Stand Dr
- 4824 N Meadow Loop Rd Unit 7
- 1315 Ptarmigan Ct Unit 7
- 1494 W Meadow Loop Rd
- 1492 W Meadow Loop Rd
- 1492 W Meadow Loop Rd Unit 21/22
- 995 Abilene Way
- 1504 Lake Front Ct
- 1367 Settlement Dr
- 872 Martingale Ln
- 1469 W Old Ranch Rd
- 1978 Kidd Cir
- 1745 Old Ranch Rd
- 5134 Heather Ln
- 4644 N 400 W
- 1975 Picabo St
- 5200 Bear Ridge Rd
- 1144 Old Rail Ln
- 1133 Old Rail Ln
- 1122 Old Rail Ln
- 1100 Old Rail Ln
- 1100 Old Rail Ln Unit 68
- 4974 Last Stand Dr
- 4981 Last Stand Dr
- 1155 Old Rail Ln
- 1155 Old Rail Ln Unit 72
- 1111 Old Rail Ln
- 4950 Last Stand Dr
- 4950 Last Stand Dr Unit 45
- 4969 Last Stand Dr
- 1089 Old Rail Ln
- 4932 Last Stand Dr
- 4963 Last Stand Dr
- 4963 Last Stand Dr Unit 41
- 4896 Last Stand Dr
- 4884 Last Stand Dr
- 1171 Cottonwood Ln

