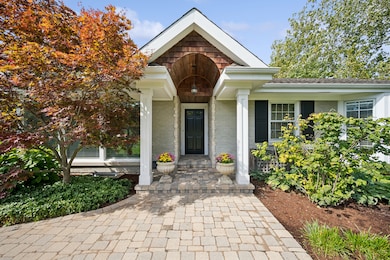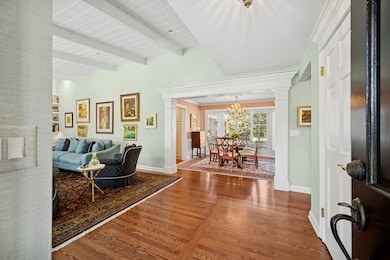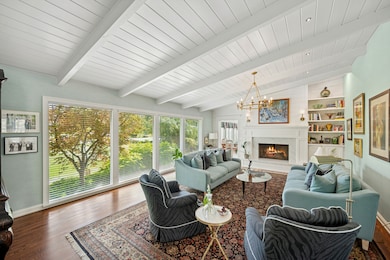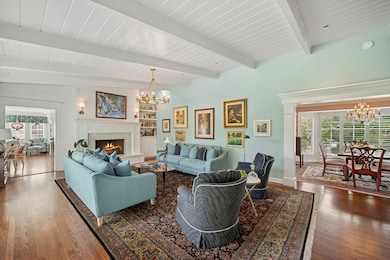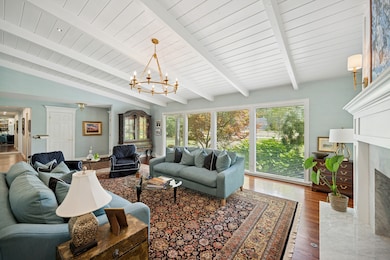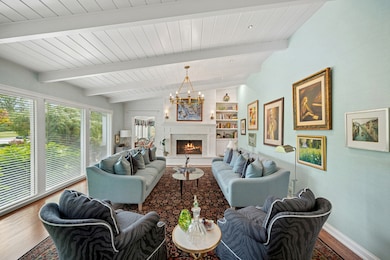
1144 Ranch Rd Unit 4 Lake Forest, IL 60045
Estimated payment $7,623/month
Highlights
- Landscaped Professionally
- Family Room with Fireplace
- Vaulted Ceiling
- Everett Elementary School Rated A
- Recreation Room
- Ranch Style House
About This Home
Tucked away on a quiet cul-de-sac, this beautifully updated brick and stone ranch combines timeless elegance with modern comfort. The home features a bright, open floor plan that has been meticulously maintained and stylishly appointed throughout. Step into the dramatic living room, where a vaulted ceiling and striking fireplace create a warm, inviting atmosphere. Just off the main living space, a sun-filled vaulted sunroom offers picturesque views of the manicured front garden through its expansive windows. The heart of the home is a spacious gourmet kitchen outfitted with custom Amish cabinetry, granite countertops, and premium appliances. It flows seamlessly into the vaulted breakfast room with custom built-ins and continues into the adjacent family room, highlighted by a tray ceiling and marble-surround fireplace. Four generously sized, light-filled bedrooms feature custom-designed closets by Closets by Design. The home also boasts recently renovated bathrooms, refinished hardwood flooring throughout, and elegant plantation shutters. Additional conveniences include a main-level laundry room and a mudroom with built-in cabinetry. Downstairs, the finished basement offers 600 square feet of flexible recreation space and storage. Step outside to a private backyard retreat, professionally landscaped and designed for year-round enjoyment. A stone wood-burning fireplace, paver patio, winding walkways, and stone half-walls are nestled among vibrant perennial gardens, a vegetable garden, and mature trees. The fenced yard is equipped with an in-ground sprinkler system, completing this peaceful outdoor sanctuary.
Home Details
Home Type
- Single Family
Est. Annual Taxes
- $16,166
Year Built
- Built in 1956 | Remodeled in 2010
Lot Details
- 0.7 Acre Lot
- Lot Dimensions are 180x203x120x121
- Cul-De-Sac
- Landscaped Professionally
- Paved or Partially Paved Lot
- Sprinkler System
Parking
- 2 Car Garage
- Driveway
- Parking Included in Price
Home Design
- Ranch Style House
- Brick Exterior Construction
- Asphalt Roof
- Stone Siding
- Concrete Perimeter Foundation
Interior Spaces
- 2,995 Sq Ft Home
- Vaulted Ceiling
- Whole House Fan
- Wood Burning Fireplace
- Fireplace With Gas Starter
- Plantation Shutters
- Window Screens
- Mud Room
- Family Room with Fireplace
- 2 Fireplaces
- Living Room with Fireplace
- Breakfast Room
- Formal Dining Room
- Home Office
- Recreation Room
- Wood Flooring
- Unfinished Attic
Kitchen
- Double Oven
- Cooktop
- Microwave
- High End Refrigerator
- Freezer
- Dishwasher
- Disposal
Bedrooms and Bathrooms
- 4 Bedrooms
- 4 Potential Bedrooms
- 3 Full Bathrooms
Laundry
- Laundry Room
- Dryer
- Washer
Basement
- Partial Basement
- Sump Pump
Home Security
- Home Security System
- Carbon Monoxide Detectors
Eco-Friendly Details
- Air Purifier
Outdoor Features
- Patio
- Fire Pit
Schools
- Everett Elementary School
- Deer Path Middle School
- Lake Forest High School
Utilities
- Forced Air Heating and Cooling System
- Heating System Uses Natural Gas
- 200+ Amp Service
- Lake Michigan Water
- Cable TV Available
Listing and Financial Details
- Homeowner Tax Exemptions
Map
Home Values in the Area
Average Home Value in this Area
Tax History
| Year | Tax Paid | Tax Assessment Tax Assessment Total Assessment is a certain percentage of the fair market value that is determined by local assessors to be the total taxable value of land and additions on the property. | Land | Improvement |
|---|---|---|---|---|
| 2024 | $16,166 | $283,792 | $99,184 | $184,608 |
| 2023 | $15,989 | $267,778 | $93,587 | $174,191 |
| 2022 | $15,497 | $266,737 | $93,223 | $173,514 |
| 2021 | $15,331 | $263,861 | $92,218 | $171,643 |
| 2020 | $14,955 | $264,762 | $92,533 | $172,229 |
| 2019 | $14,429 | $263,786 | $92,192 | $171,594 |
| 2018 | $12,468 | $244,576 | $100,218 | $144,358 |
| 2017 | $12,219 | $238,867 | $97,879 | $140,988 |
| 2016 | $11,792 | $228,734 | $93,727 | $135,007 |
| 2015 | $11,568 | $213,910 | $87,653 | $126,257 |
| 2014 | $12,997 | $240,208 | $94,139 | $146,069 |
| 2012 | $12,748 | $240,690 | $94,328 | $146,362 |
Property History
| Date | Event | Price | List to Sale | Price per Sq Ft | Prior Sale |
|---|---|---|---|---|---|
| 10/28/2025 10/28/25 | Pending | -- | -- | -- | |
| 10/22/2025 10/22/25 | For Sale | $1,199,000 | +48.9% | $400 / Sq Ft | |
| 01/17/2019 01/17/19 | Sold | $805,000 | -8.4% | $269 / Sq Ft | View Prior Sale |
| 12/06/2018 12/06/18 | Pending | -- | -- | -- | |
| 10/05/2018 10/05/18 | For Sale | $879,000 | -- | $293 / Sq Ft |
Purchase History
| Date | Type | Sale Price | Title Company |
|---|---|---|---|
| Warranty Deed | $805,000 | Fort Dearborn Title Company | |
| Warranty Deed | $336,000 | -- |
Mortgage History
| Date | Status | Loan Amount | Loan Type |
|---|---|---|---|
| Open | $300,000 | Adjustable Rate Mortgage/ARM | |
| Previous Owner | $268,800 | Balloon |
About the Listing Agent

Elizabeth has nearly 27 years of experience as a professional Realtor® and has consistently ranked among top Realtors® in the industry. She is committed to exceptional client service and prides herself on hard work, in-depth knowledge of the local market, and negotiating skills. Her solid reputation in the real estate profession comes from ethical conduct, experience, and receptiveness to market changes, new technology, and client requests.
Throughout her career, Elizabeth helped
Elizabeth's Other Listings
Source: Midwest Real Estate Data (MRED)
MLS Number: 12498257
APN: 15-12-204-006
- 1122 S Estate Ln
- 1352 S Estate Ln
- 1448 Lawrence Ave
- 1866 S Wilson Dr
- 1455 Littlefield Ct
- 1401 W Everett Rd
- 1280 Kimmer Ct
- 1371 Lakewood Dr
- 1318 Kajer Ln
- 1280 Lawrence Ave
- LOT 50 Kajer Ln
- 1611 Wedgewood Dr
- 1225 Sir William Ln
- 660 S Buckingham Ct
- 625 Leland Ct
- Lot 23 Wedgewood Dr
- Lot 24 Wedgewood Dr
- 1111 S Waukegan Rd Unit 7
- 1515 Sage Ct
- 1400 Arbor Ln

