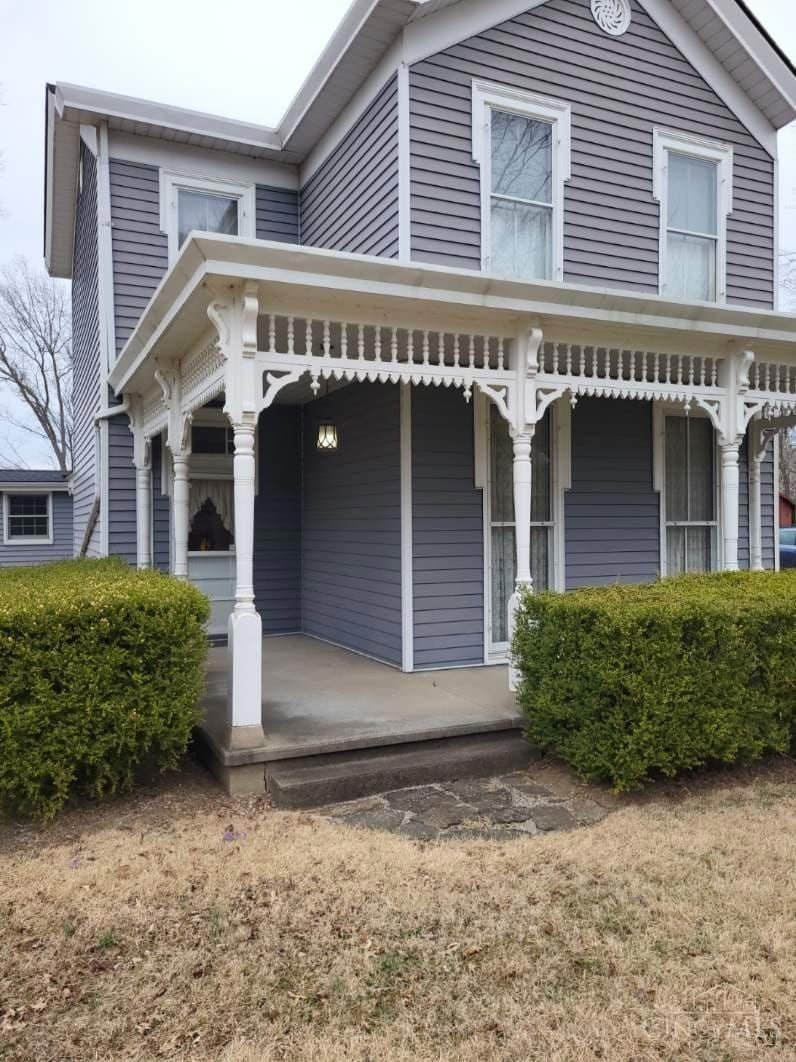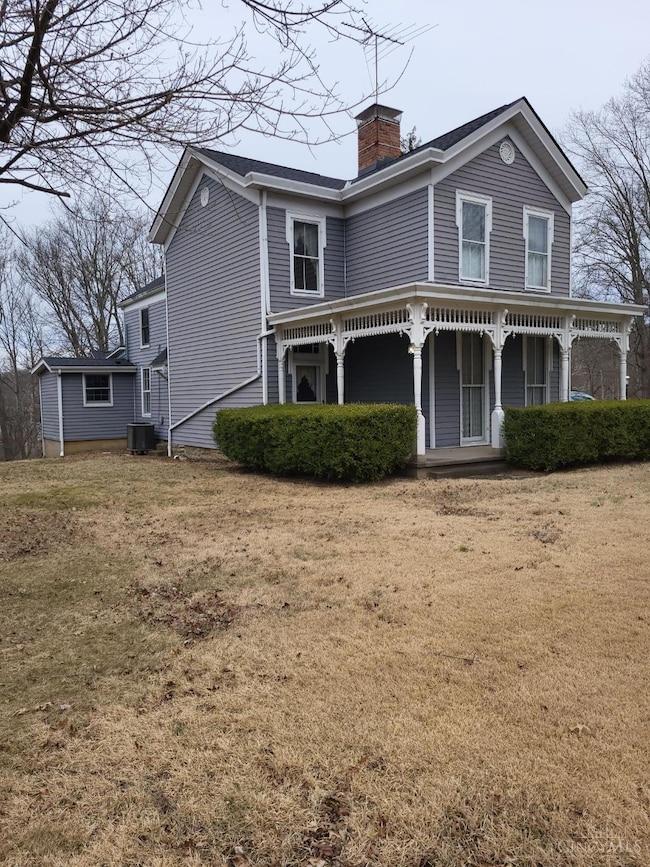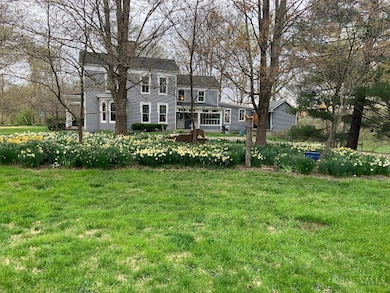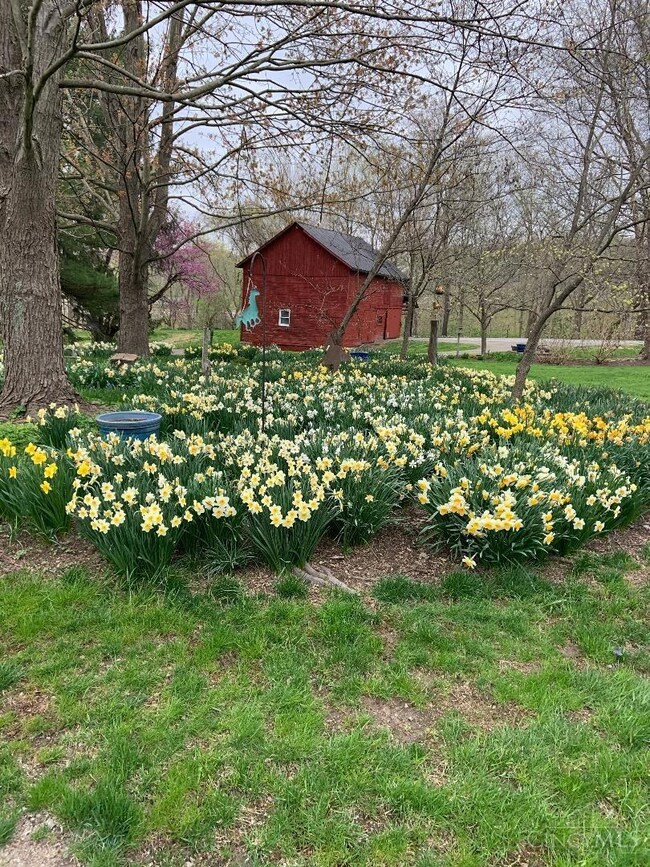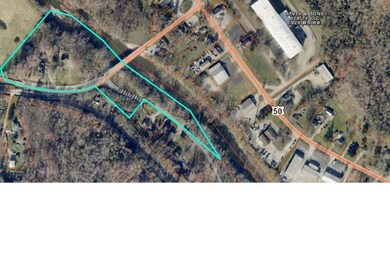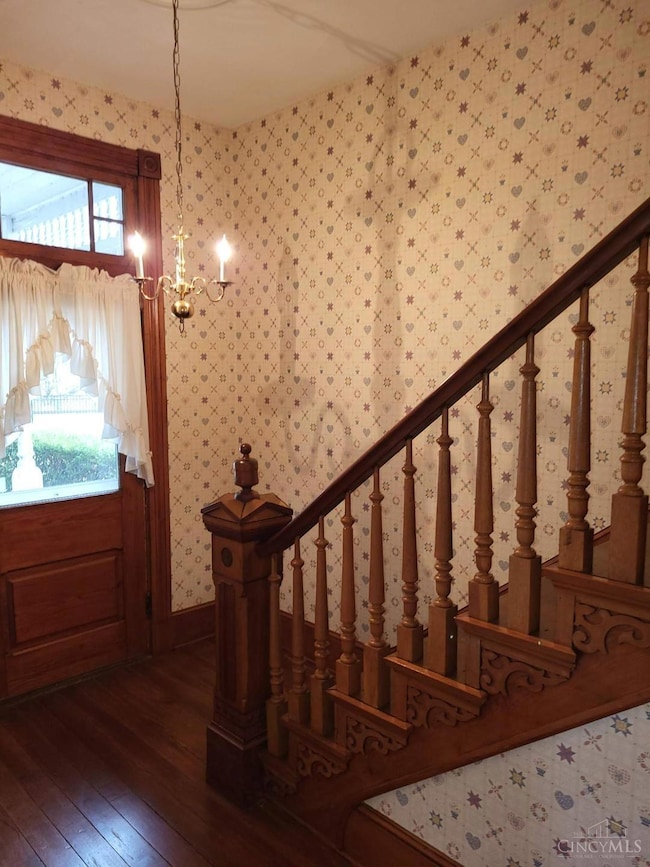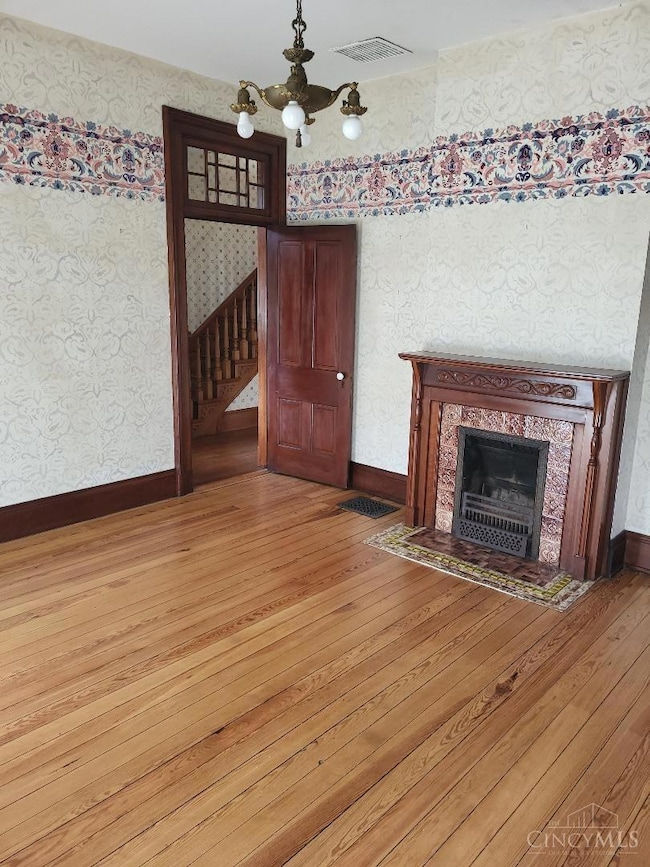
$600,000
- 5 Beds
- 2.5 Baths
- 4,050 Sq Ft
- 1612 Apgar Rd
- Milford, OH
Over 13 peaceful, wooded acres in Milford Schools! Enjoy country living with nearby conveniences. This spacious home features 5 bedrooms plus a flex room, perfect for an office or playroom. A cozy hearth room with fireplace adds warmth and charm. The updated kitchen includes white cabinetry, granite countertops, and stylish fixtures. Beautiful wood flooring throughout, plus a bright solarium
Laurie Marra eXp Realty
