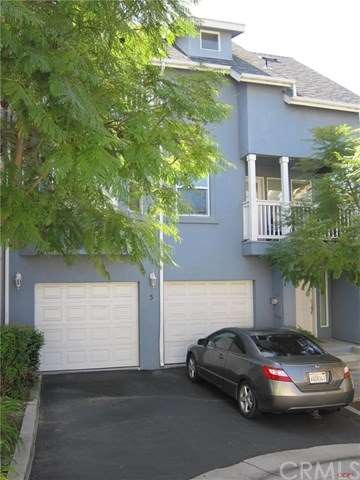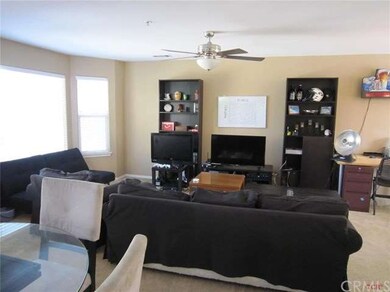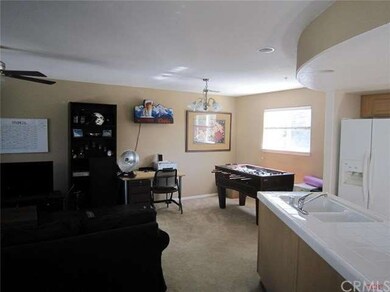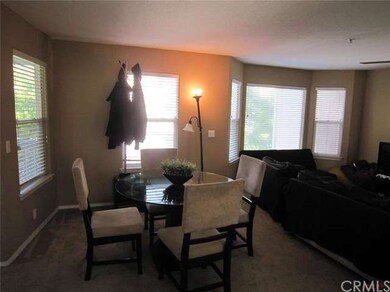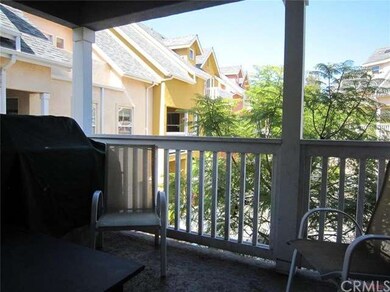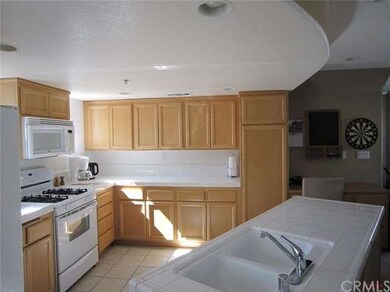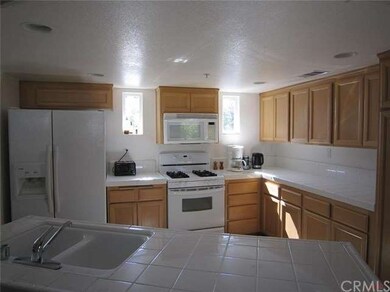
1144 Walnut St Unit 5 San Luis Obispo, CA 93401
Downtown San Luis Obispo NeighborhoodHighlights
- City Lights View
- Deck
- Skylights
- Laguna Middle School Rated A
- Cathedral Ceiling
- 2 Car Attached Garage
About This Home
As of August 2024This 2005-built condominium is a big 1374 square foot end unit flooded with natural light. There is a large open concept great room with a dining area and an island kitchen. There are two large bedroom suites, two and a half bathrooms, two separate deck spaces, an oversized two car garage, and a large fenced back patio. The L-shaped island kitchen features gas cooking, a built-in microwave oven, a dual door refrigerator, a dishwasher, recessed lighting, ceramic tile flooring, and abundant cabinetry. The condominium has two large bedrooms, each with its own bathroom, ceiling fan, and walk-in closet. The master suite has cathedral ceilings, its own view deck, a bath with dual sinks and tiled tub/shower combination, and a walk-in closet. There is interior laundry complete with washer/dryer and attractive cabinetry. There are many windows with plantation blinds throughout the home. HOA dues are very low at $93.82 per month. This unit does NOT back to freeway.
Last Agent to Sell the Property
Coast & County Brokers License #01359364 Listed on: 03/27/2016
Property Details
Home Type
- Condominium
Est. Annual Taxes
- $6,459
Year Built
- Built in 2005
Lot Details
- Privacy Fence
- Fenced
HOA Fees
- $93 Monthly HOA Fees
Parking
- 2 Car Attached Garage
- Parking Available
- Driveway
Property Views
- City Lights
- Peek-A-Boo
- Hills
Home Design
- Slab Foundation
- Shingle Roof
Interior Spaces
- 1,374 Sq Ft Home
- Cathedral Ceiling
- Skylights
- Double Pane Windows
- Combination Dining and Living Room
Kitchen
- Gas Oven or Range
- Microwave
- Dishwasher
- Disposal
Bedrooms and Bathrooms
- 2 Bedrooms
Laundry
- Laundry Room
- Gas Dryer Hookup
Home Security
Outdoor Features
- Deck
- Patio
- Exterior Lighting
Utilities
- Forced Air Heating System
- Heating System Uses Natural Gas
- Cable TV Available
Listing and Financial Details
- Assessor Parcel Number 001207025
Community Details
Overview
- Association Phone (805) 541-6664
Security
- Resident Manager or Management On Site
- Fire Sprinkler System
Ownership History
Purchase Details
Home Financials for this Owner
Home Financials are based on the most recent Mortgage that was taken out on this home.Purchase Details
Home Financials for this Owner
Home Financials are based on the most recent Mortgage that was taken out on this home.Purchase Details
Home Financials for this Owner
Home Financials are based on the most recent Mortgage that was taken out on this home.Purchase Details
Purchase Details
Purchase Details
Home Financials for this Owner
Home Financials are based on the most recent Mortgage that was taken out on this home.Purchase Details
Home Financials for this Owner
Home Financials are based on the most recent Mortgage that was taken out on this home.Purchase Details
Home Financials for this Owner
Home Financials are based on the most recent Mortgage that was taken out on this home.Similar Homes in San Luis Obispo, CA
Home Values in the Area
Average Home Value in this Area
Purchase History
| Date | Type | Sale Price | Title Company |
|---|---|---|---|
| Grant Deed | $825,000 | Fidelity National Title | |
| Grant Deed | $519,000 | First American Title Company | |
| Interfamily Deed Transfer | -- | Pacific Coast Title Company | |
| Interfamily Deed Transfer | -- | Pacific Coast Title Company | |
| Interfamily Deed Transfer | -- | None Available | |
| Interfamily Deed Transfer | -- | None Available | |
| Grant Deed | -- | Chicago Title Co | |
| Interfamily Deed Transfer | -- | Cuesta Title Company | |
| Grant Deed | $525,000 | Cuesta Title Company |
Mortgage History
| Date | Status | Loan Amount | Loan Type |
|---|---|---|---|
| Previous Owner | $415,200 | Adjustable Rate Mortgage/ARM | |
| Previous Owner | $386,200 | New Conventional | |
| Previous Owner | $380,000 | Purchase Money Mortgage | |
| Previous Owner | $52,600 | Stand Alone Second | |
| Previous Owner | $419,900 | Fannie Mae Freddie Mac |
Property History
| Date | Event | Price | Change | Sq Ft Price |
|---|---|---|---|---|
| 08/29/2024 08/29/24 | Sold | $825,000 | 0.0% | $600 / Sq Ft |
| 08/02/2024 08/02/24 | Pending | -- | -- | -- |
| 07/08/2024 07/08/24 | For Sale | $825,000 | +59.0% | $600 / Sq Ft |
| 06/24/2016 06/24/16 | Sold | $519,000 | 0.0% | $378 / Sq Ft |
| 04/04/2016 04/04/16 | Pending | -- | -- | -- |
| 03/27/2016 03/27/16 | For Sale | $519,000 | -- | $378 / Sq Ft |
Tax History Compared to Growth
Tax History
| Year | Tax Paid | Tax Assessment Tax Assessment Total Assessment is a certain percentage of the fair market value that is determined by local assessors to be the total taxable value of land and additions on the property. | Land | Improvement |
|---|---|---|---|---|
| 2024 | $6,459 | $602,340 | $336,569 | $265,771 |
| 2023 | $6,459 | $590,530 | $329,970 | $260,560 |
| 2022 | $6,053 | $578,951 | $323,500 | $255,451 |
| 2021 | $5,955 | $567,600 | $317,157 | $250,443 |
| 2020 | $5,893 | $561,781 | $313,905 | $247,876 |
| 2019 | $5,831 | $550,766 | $307,750 | $243,016 |
| 2018 | $5,715 | $539,967 | $301,716 | $238,251 |
| 2017 | $5,601 | $529,380 | $295,800 | $233,580 |
| 2016 | $5,715 | $533,000 | $300,000 | $233,000 |
| 2015 | $5,092 | $475,000 | $265,000 | $210,000 |
| 2014 | $4,016 | $400,000 | $225,000 | $175,000 |
Agents Affiliated with this Home
-
Farid Shahid

Seller's Agent in 2024
Farid Shahid
Eighty20 Group
(818) 961-6508
3 in this area
72 Total Sales
-
Walker Sotello

Seller Co-Listing Agent in 2024
Walker Sotello
Eighty20 Group
(805) 781-6040
1 in this area
60 Total Sales
-
Andrea Soderin

Buyer's Agent in 2024
Andrea Soderin
Richardson Sotheby's International Realty
(805) 709-3480
1 in this area
73 Total Sales
-
Bryn Britton
B
Buyer Co-Listing Agent in 2024
Bryn Britton
Richardson Sotheby's International Realty
(805) 781-6040
1 in this area
62 Total Sales
-
Cathy Francis

Seller's Agent in 2016
Cathy Francis
Coast & County Brokers
(805) 544-8662
30 Total Sales
-
Matt Sansone

Buyer's Agent in 2016
Matt Sansone
Compass
(805) 544-7000
2 in this area
43 Total Sales
Map
Source: California Regional Multiple Listing Service (CRMLS)
MLS Number: SP1064884
APN: 001-207-025
- 879 Walnut St
- 775 Toro St
- 1220 Mill St
- 680 Howard St
- 551 Hathway Ave
- 652 Morro St
- 680 Chorro St Unit 18
- 755 Chorro St
- 375 Chorro St
- 45 Stenner St Unit E
- 570 Peach St Unit 25
- 570 Peach St Unit 31
- 60 Casa St
- 311 Longview Ln
- 973 Higuera St
- 810 Meinecke Ave
- 1263 Pismo St
- 581 Higuera St Unit 210
- 581 Higuera St Unit 203
- 581 Higuera St Unit 306
