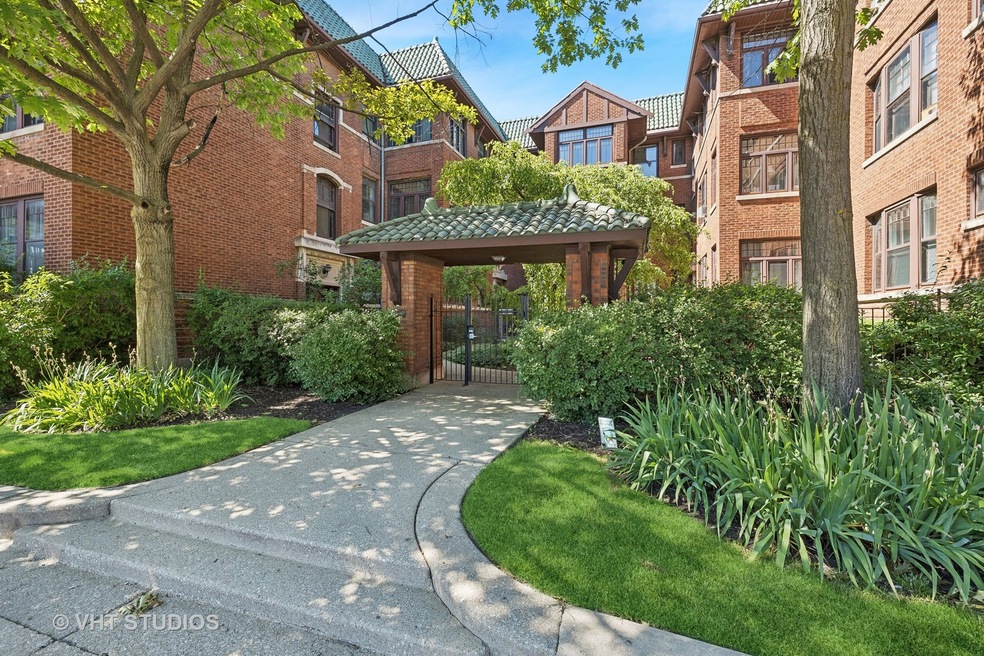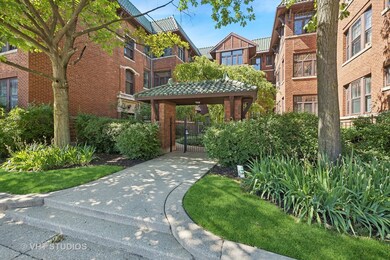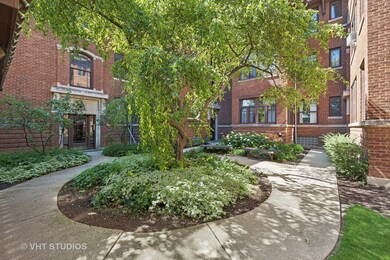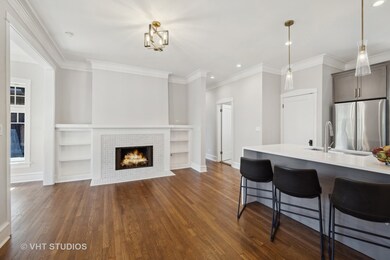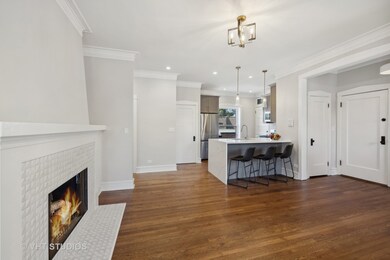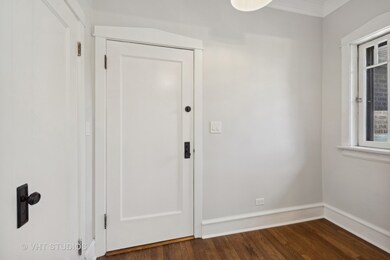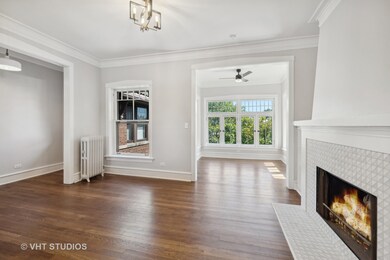
1144 Washington Blvd Unit 3 Oak Park, IL 60302
Highlights
- Open Floorplan
- Wood Flooring
- Historic or Period Millwork
- Oliver W Holmes Elementary School Rated A-
- Heated Sun or Florida Room
- Storm Windows
About This Home
As of November 2024Complete renovation with stunning results. Open Layout. The new kitchen features quartz countertops, all new stainless appliances and fabulous 42-inch wood cabinets. Fully renovated bathroom with elongated white ceramic tile. New 100-amp electric panel and new wiring throughout unit. All new plumbing in the unit, including copper supply lines. Just refinished hardwood floors. Designer selected light fixtures and recessed lighting. Nearby parking space secured and available to lease. Large wood burning fireplace with gas starter, has new ceramic tile surround, and open bookcases on both sides. A treetop sunroom with original mullioned windows overlooks the landscaped courtyard, nicely setback from the street. Two ample bedrooms with large full access closets and ceiling fans. Large foyer with a coat closet, window and room for desk or console table. Other kitchen details include waterfall counter detail on roomy peninsula with seating and a large single bowl stainless steel sink with spray faucet. All new stainless-steel appliances include dishwasher, microwave, French door refrigerator, a five-burner gas stove. Large basement storage locker is 10' x 6'. Painted wood trim with wide baseboards and detailed crown molding. In-town location, walk to shops, restaurants and Mills Park. Only blocks from both blue or green el trains, Metra; or a quick car hop to 290. Reasonable monthly homeowner's assessment. Coin laundry in building. Real estate taxes will be lower as there is currently no Homeowner's exemption.
Last Agent to Sell the Property
Vanessa Willey
Baird & Warner License #475122333 Listed on: 06/11/2024

Property Details
Home Type
- Condominium
Est. Annual Taxes
- $5,317
Year Built
- Built in 1926 | Remodeled in 2024
HOA Fees
- $463 Monthly HOA Fees
Home Design
- Brick Exterior Construction
Interior Spaces
- 3-Story Property
- Open Floorplan
- Bookcases
- Historic or Period Millwork
- Ceiling Fan
- Wood Burning Fireplace
- Fireplace With Gas Starter
- Window Screens
- Entrance Foyer
- Family Room
- Living Room with Fireplace
- Combination Dining and Living Room
- Heated Sun or Florida Room
- Storage
- Laundry Room
- Wood Flooring
- Unfinished Basement
- Basement Fills Entire Space Under The House
Kitchen
- Range
- Microwave
- Dishwasher
Bedrooms and Bathrooms
- 2 Bedrooms
- 2 Potential Bedrooms
- 1 Full Bathroom
Home Security
Parking
- 1 Parking Space
- Leased Parking
- Uncovered Parking
Schools
- Oliver W Holmes Elementary Schoo
- Gwendolyn Brooks Middle School
- Oak Park & River Forest High Sch
Utilities
- No Cooling
- Radiator
- Heating System Uses Steam
- Heating System Uses Natural Gas
- 100 Amp Service
- Lake Michigan Water
Additional Features
- Privacy Fence
- Property is near a bus stop
Community Details
Overview
- Association fees include heat, water, insurance, exterior maintenance, lawn care, scavenger, snow removal
- 24 Units
- Mecca Association, Phone Number (708) 386-7355
- Property managed by M & M Property Management
Amenities
- Coin Laundry
- Community Storage Space
Recreation
- Bike Trail
Pet Policy
- Limit on the number of pets
- Dogs and Cats Allowed
Security
- Resident Manager or Management On Site
- Fenced around community
- Storm Screens
- Storm Windows
Ownership History
Purchase Details
Home Financials for this Owner
Home Financials are based on the most recent Mortgage that was taken out on this home.Similar Homes in Oak Park, IL
Home Values in the Area
Average Home Value in this Area
Purchase History
| Date | Type | Sale Price | Title Company |
|---|---|---|---|
| Warranty Deed | $212,000 | Chicago Title | |
| Warranty Deed | $212,000 | Chicago Title |
Property History
| Date | Event | Price | Change | Sq Ft Price |
|---|---|---|---|---|
| 11/15/2024 11/15/24 | Sold | $212,000 | -3.2% | -- |
| 10/24/2024 10/24/24 | Pending | -- | -- | -- |
| 10/02/2024 10/02/24 | Price Changed | $219,000 | -3.9% | -- |
| 09/17/2024 09/17/24 | Price Changed | $228,000 | -3.0% | -- |
| 09/09/2024 09/09/24 | Price Changed | $235,000 | 0.0% | -- |
| 09/09/2024 09/09/24 | For Sale | $235,000 | +10.8% | -- |
| 08/12/2024 08/12/24 | Off Market | $212,000 | -- | -- |
| 06/22/2024 06/22/24 | Pending | -- | -- | -- |
| 06/19/2024 06/19/24 | Price Changed | $247,000 | -8.2% | -- |
| 06/12/2024 06/12/24 | For Sale | $269,000 | -- | -- |
Tax History Compared to Growth
Tax History
| Year | Tax Paid | Tax Assessment Tax Assessment Total Assessment is a certain percentage of the fair market value that is determined by local assessors to be the total taxable value of land and additions on the property. | Land | Improvement |
|---|---|---|---|---|
| 2024 | $4,323 | $16,311 | $1,058 | $15,253 |
| 2023 | $4,323 | $16,311 | $1,058 | $15,253 |
| 2022 | $4,323 | $11,257 | $1,058 | $10,199 |
| 2021 | $4,212 | $11,257 | $1,058 | $10,199 |
| 2020 | $4,109 | $11,257 | $1,058 | $10,199 |
| 2019 | $3,837 | $10,001 | $970 | $9,031 |
| 2018 | $3,693 | $10,001 | $970 | $9,031 |
| 2017 | $3,612 | $10,001 | $970 | $9,031 |
| 2016 | $3,905 | $9,703 | $811 | $8,892 |
| 2015 | $3,499 | $9,703 | $811 | $8,892 |
| 2014 | $2,784 | $8,307 | $811 | $7,496 |
| 2013 | $4,307 | $13,234 | $811 | $12,423 |
Agents Affiliated with this Home
-

Seller's Agent in 2024
Vanessa Willey
Baird Warner
(708) 473-2578
-
Cynthia Howe Gajewski

Buyer's Agent in 2024
Cynthia Howe Gajewski
Beyond Properties Realty Group
(312) 933-8440
128 in this area
229 Total Sales
Map
Source: Midwest Real Estate Data (MRED)
MLS Number: 12078798
APN: 16-07-314-024-1015
- 344 S Maple Ave Unit 2B
- 1128 Washington Blvd Unit 2A
- 405 S Maple Ave Unit 3
- 415 S Maple Ave Unit 402
- 211 Elgin Ave Unit 2G
- 242 S Maple Ave Unit 3S
- 426 Wisconsin Ave Unit 3S
- 1020 Cedar Ct
- 235 S Marion St Unit C
- 7251 Randolph St Unit C5
- 235 Marengo Ave Unit 3B
- 215 Marengo Ave Unit 4E
- 425 Home Ave Unit 2H
- 7301 Dixon St Unit 5
- 420 Home Ave Unit 207N
- 420 Home Ave Unit 103N
- 115 Marengo Ave Unit 101
- 148 Circle Ave Unit 304
- 32 Elgin Ave Unit 3B
- 217 Circle Ave
