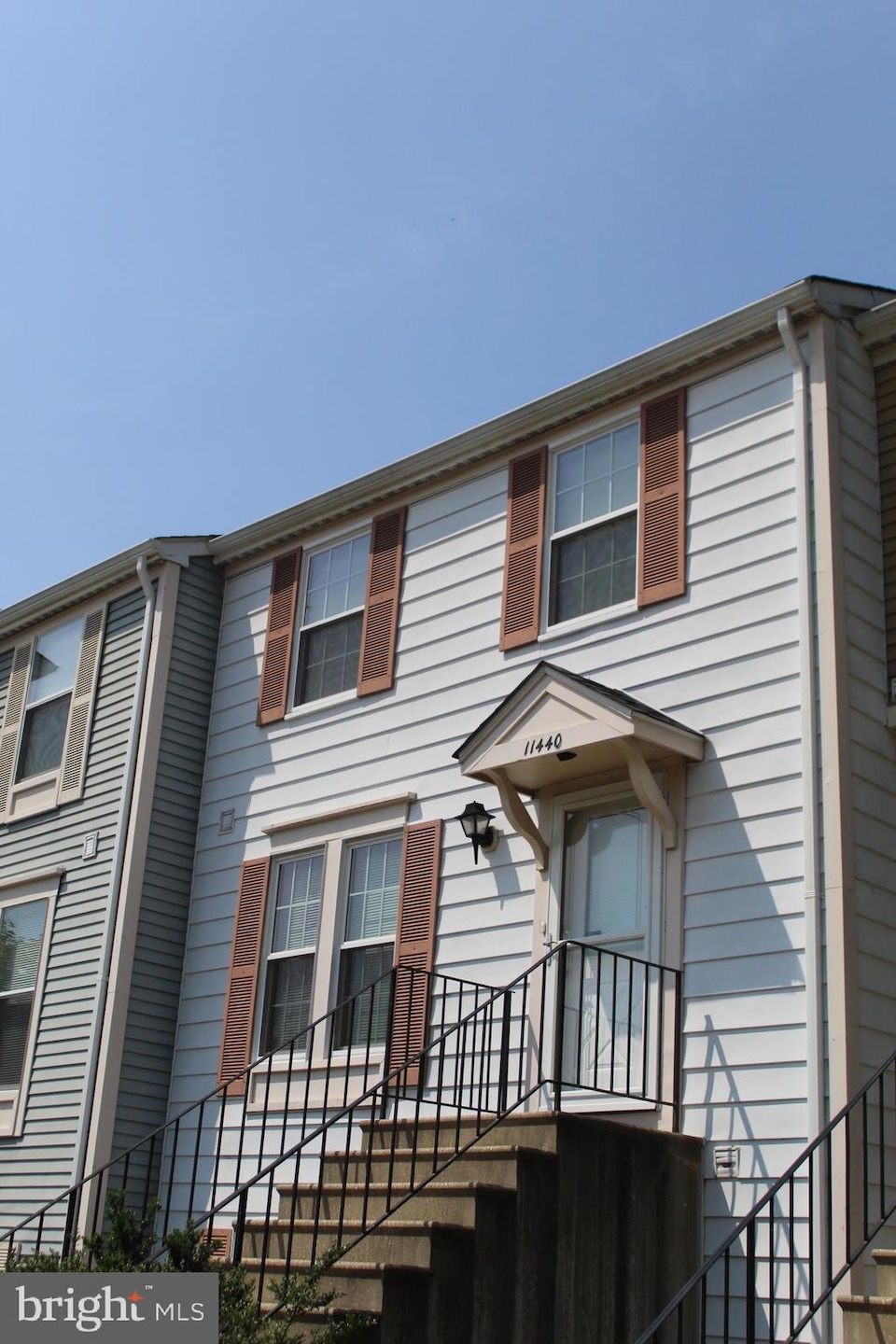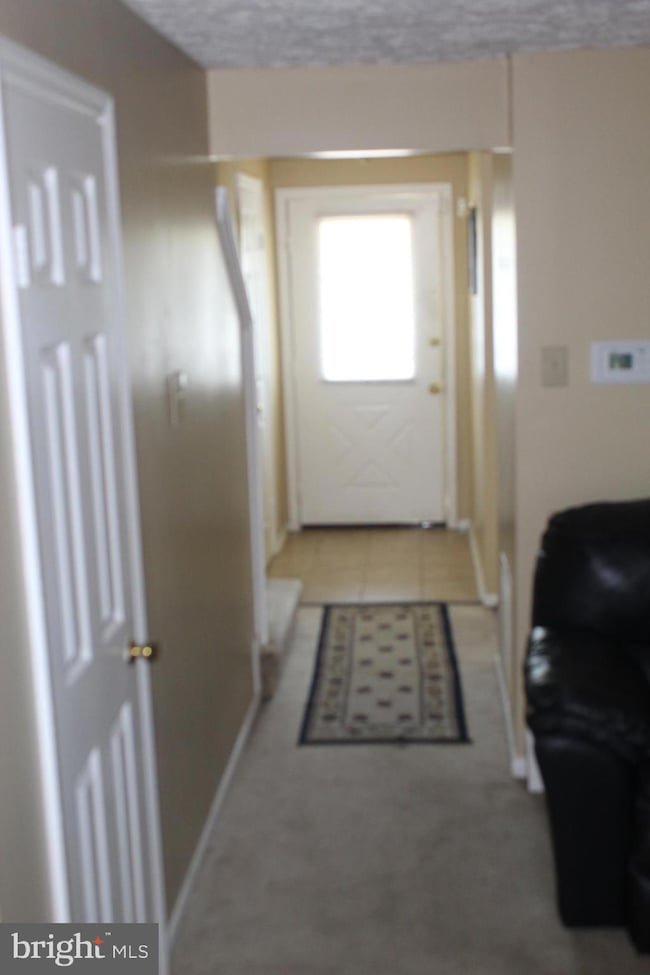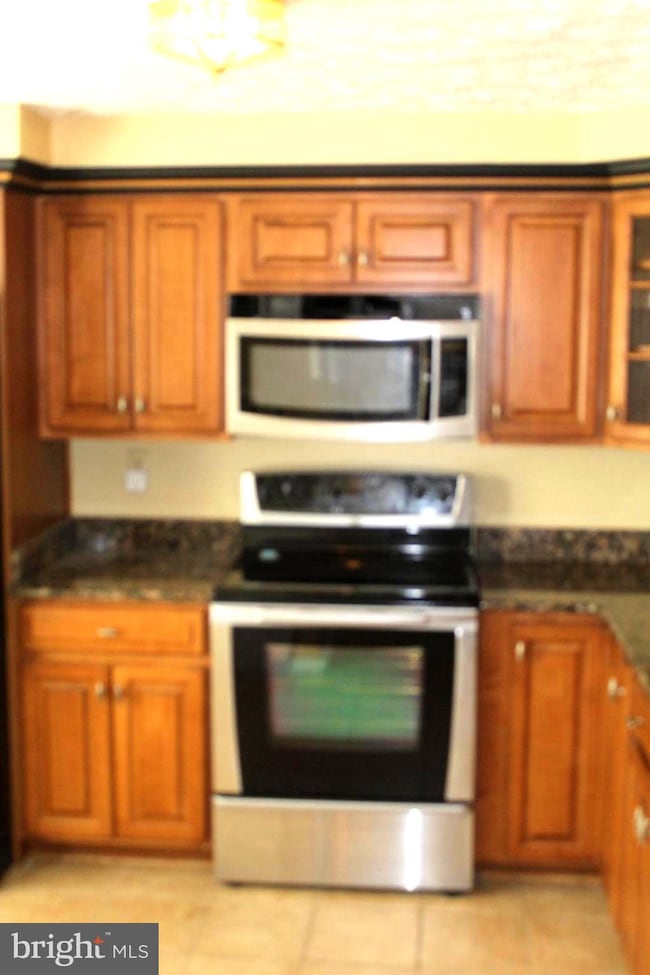11440 Red Jade Ct Unit 6-3 Upper Marlboro, MD 20774
Estimated payment $1,809/month
Highlights
- Colonial Architecture
- Upgraded Countertops
- Jogging Path
- Traditional Floor Plan
- Tennis Courts
- Eat-In Kitchen
About This Home
Price Reduced on this Great opportunity to own a 2 level condominium for the monthly cost of most rents in the area. Great location with easy access to shopping and several modes of commuting via auto or public transportation. This unit has 3 bedrooms, eat-in kitchen with granite counter tops, upgraded cabinets and ceramic tile floor, separate washer and dryer, fireplace in living room for cozy winter relaxing, loads of storage and reserved parking space. Patio offers additional space to enjoy and summer grilling. Being sold As-Is, but appears to be in good condition. Has newer furnace and water heater. Roofs for the condominium were replaced a couple of years ago. Reserved parking space.
Listing Agent
(240) 416-3824 clarencelkyle@yahoo.com Samson Properties License #62019 Listed on: 08/05/2025

Townhouse Details
Home Type
- Townhome
Est. Annual Taxes
- $2,922
Year Built
- Built in 1987
Lot Details
- Property is in good condition
HOA Fees
Home Design
- Colonial Architecture
- Entry on the 1st floor
- Block Foundation
- Frame Construction
- Aluminum Siding
Interior Spaces
- 1,069 Sq Ft Home
- Property has 2 Levels
- Traditional Floor Plan
- Wood Burning Fireplace
- Double Pane Windows
- Window Treatments
- Window Screens
- Sliding Doors
- Combination Dining and Living Room
- Carpet
- Home Security System
Kitchen
- Eat-In Kitchen
- Electric Oven or Range
- Microwave
- Dishwasher
- Upgraded Countertops
- Disposal
Bedrooms and Bathrooms
- 3 Bedrooms
- 1 Full Bathroom
Laundry
- Laundry on main level
- Electric Dryer
- Washer
Parking
- Parking Lot
- 1 Assigned Parking Space
Utilities
- Central Heating and Cooling System
- Vented Exhaust Fan
- Electric Water Heater
Listing and Financial Details
- Assessor Parcel Number 17131490010
Community Details
Overview
- Association fees include common area maintenance, lawn maintenance, management, reserve funds, snow removal, trash
- Kettering By The Park 1 Condos
- Kettering By The Park I Subdivision
- Property Manager
Recreation
- Tennis Courts
- Community Playground
- Jogging Path
Pet Policy
- Pets allowed on a case-by-case basis
Map
Home Values in the Area
Average Home Value in this Area
Tax History
| Year | Tax Paid | Tax Assessment Tax Assessment Total Assessment is a certain percentage of the fair market value that is determined by local assessors to be the total taxable value of land and additions on the property. | Land | Improvement |
|---|---|---|---|---|
| 2025 | $2,411 | $218,333 | -- | -- |
| 2024 | $2,411 | $196,667 | $0 | $0 |
| 2023 | $1,946 | $175,000 | $52,500 | $122,500 |
| 2022 | $1,946 | $175,000 | $52,500 | $122,500 |
| 2021 | $4,401 | $175,000 | $52,500 | $122,500 |
| 2020 | $4,176 | $180,000 | $54,000 | $126,000 |
| 2019 | $2,291 | $160,000 | $0 | $0 |
| 2018 | $1,867 | $140,000 | $0 | $0 |
| 2017 | $1,769 | $120,000 | $0 | $0 |
| 2016 | -- | $108,667 | $0 | $0 |
| 2015 | $2,903 | $97,333 | $0 | $0 |
| 2014 | $2,903 | $86,000 | $0 | $0 |
Property History
| Date | Event | Price | List to Sale | Price per Sq Ft | Prior Sale |
|---|---|---|---|---|---|
| 10/29/2025 10/29/25 | Pending | -- | -- | -- | |
| 10/15/2025 10/15/25 | Price Changed | $245,900 | -8.9% | $230 / Sq Ft | |
| 08/19/2025 08/19/25 | Price Changed | $269,900 | -9.6% | $252 / Sq Ft | |
| 08/05/2025 08/05/25 | For Sale | $298,500 | +126.1% | $279 / Sq Ft | |
| 05/30/2014 05/30/14 | Sold | $132,000 | -5.4% | $123 / Sq Ft | View Prior Sale |
| 04/22/2014 04/22/14 | Pending | -- | -- | -- | |
| 04/09/2014 04/09/14 | Price Changed | $139,500 | -5.2% | $130 / Sq Ft | |
| 03/30/2014 03/30/14 | For Sale | $147,200 | 0.0% | $138 / Sq Ft | |
| 03/28/2014 03/28/14 | Pending | -- | -- | -- | |
| 03/21/2014 03/21/14 | For Sale | $147,200 | +73.2% | $138 / Sq Ft | |
| 01/17/2014 01/17/14 | Sold | $85,000 | 0.0% | $80 / Sq Ft | View Prior Sale |
| 11/05/2013 11/05/13 | Pending | -- | -- | -- | |
| 10/29/2013 10/29/13 | Off Market | $85,000 | -- | -- | |
| 10/24/2013 10/24/13 | For Sale | $75,000 | -- | $70 / Sq Ft |
Purchase History
| Date | Type | Sale Price | Title Company |
|---|---|---|---|
| Deed | $132,000 | None Available | |
| Deed | $85,000 | First American Title Ins Co | |
| Deed | $208,000 | -- | |
| Deed | $208,000 | -- | |
| Deed | $116,000 | -- | |
| Deed | $71,600 | -- |
Mortgage History
| Date | Status | Loan Amount | Loan Type |
|---|---|---|---|
| Open | $125,400 | New Conventional | |
| Previous Owner | $197,600 | Adjustable Rate Mortgage/ARM | |
| Previous Owner | $197,600 | Adjustable Rate Mortgage/ARM |
Source: Bright MLS
MLS Number: MDPG2154750
APN: 13-1490010
- 11406 Abbottswood Ct Unit 54-3
- 11518 Joyceton Dr Unit 35-3
- 11320 Kettering Terrace
- 9 Barberry Ct Unit 40-5
- 11206 Hannah Way
- 11248 Hannah Way
- Homesite V39 Aiden Way
- 109 Kettering Dr
- 133 Kettering Dr
- 140 Firethorn Ct Unit 14-4
- 202 Prenton St
- 211 Prenton St
- 17 Thurston Dr
- 11517 Bennington Dr
- 4 Thurston Dr
- 11109 Belton St
- 12100 Wimbleton St
- 317 Nairn Ct
- 12101 Hunterton St
- 411 Prairie Ct






