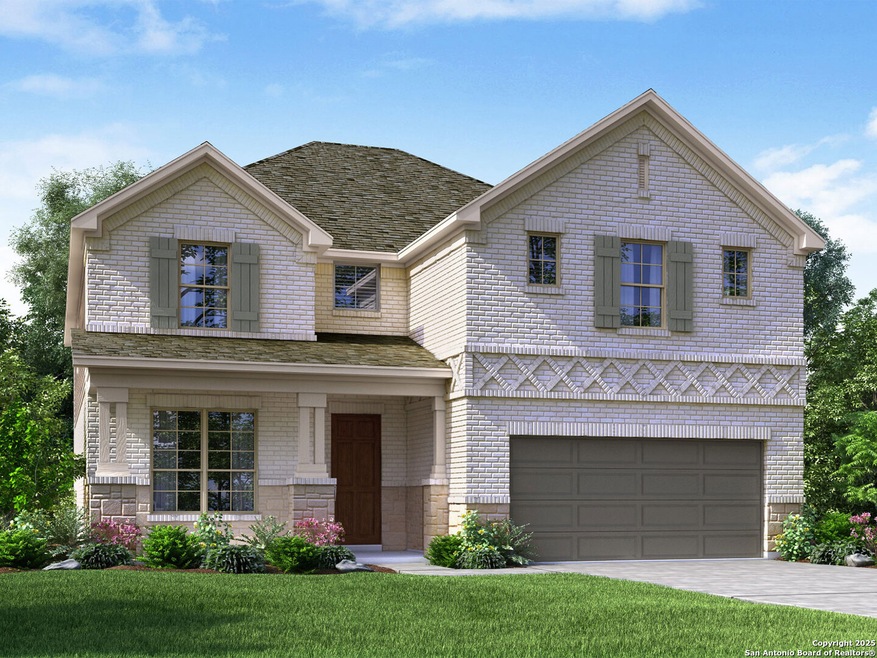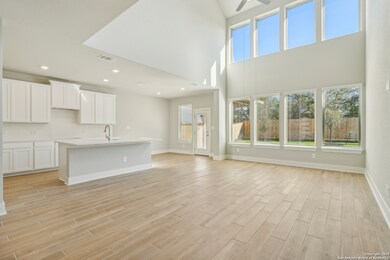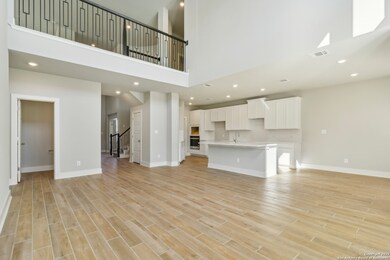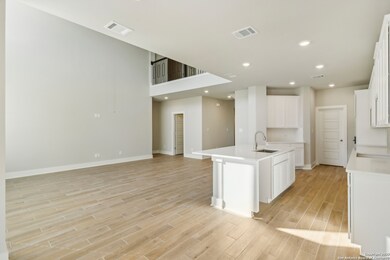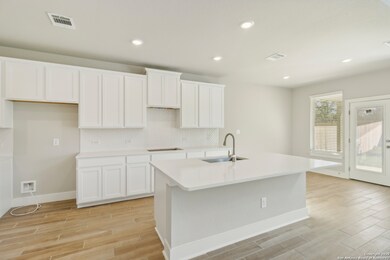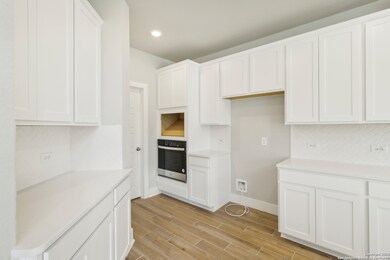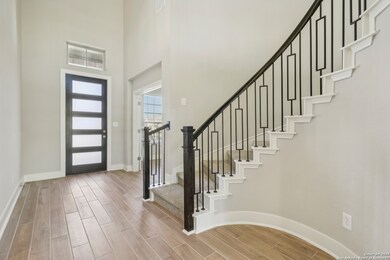
11441 Sagebrooke Run San Antonio, TX 78254
Highlights
- New Construction
- Game Room
- Covered patio or porch
- Solid Surface Countertops
- Community Pool
- Walk-In Pantry
About This Home
As of June 2025Brand new, energy-efficient home available NOW! The Cedar's curved staircase is the centerpiece of this sprawling open-concept. Cook dinner in the kitchen without missing the conversation in the living room. Upstairs, the game room affords endless possibilities. Starting in the $300s, Sagebrooke is located on San Antonio's far west side within the highly regarded Northside ISD. This community offers convenient access to Joint Base Lackland, Government Canyon State Natural Area, SeaWorld, and The Shops at Alamo Ranch. With over 450 homes planned, Sagebrooke features a brand-new amenity center, complete with a resort-style pool where residents can unwind after a busy day. Each of our homes is built with innovative, energy-efficient features designed to help you enjoy more savings, better health, real comfort and peace of mind.
Last Agent to Sell the Property
Patrick McGrath
Meritage Homes Realty Listed on: 03/11/2025
Home Details
Home Type
- Single Family
Year Built
- Built in 2025 | New Construction
Lot Details
- 6,098 Sq Ft Lot
- Fenced
- Sprinkler System
HOA Fees
- $38 Monthly HOA Fees
Home Design
- Brick Exterior Construction
- Slab Foundation
- Foam Insulation
- Composition Roof
- Masonry
Interior Spaces
- 3,253 Sq Ft Home
- Property has 2 Levels
- Ceiling Fan
- Double Pane Windows
- Low Emissivity Windows
- Window Treatments
- Combination Dining and Living Room
- Game Room
- 12 Inch+ Attic Insulation
- Washer Hookup
Kitchen
- Walk-In Pantry
- <<builtInOvenToken>>
- Cooktop<<rangeHoodToken>>
- Ice Maker
- Dishwasher
- Solid Surface Countertops
- Disposal
Flooring
- Carpet
- Ceramic Tile
- Vinyl
Bedrooms and Bathrooms
- 4 Bedrooms
Home Security
- Prewired Security
- Fire and Smoke Detector
Parking
- 2 Car Garage
- Garage Door Opener
Eco-Friendly Details
- Energy-Efficient HVAC
- Smart Grid Meter
- ENERGY STAR Qualified Equipment
Outdoor Features
- Covered patio or porch
Schools
- Krueger Elementary School
- Jefferson Middle School
Utilities
- Central Heating and Cooling System
- SEER Rated 13-15 Air Conditioning Units
- Dehumidifier
- Programmable Thermostat
- High-Efficiency Water Heater
- Cable TV Available
Listing and Financial Details
- Legal Lot and Block 23 / 8
- Seller Concessions Offered
Community Details
Overview
- $395 HOA Transfer Fee
- Alamo Management Group Association
- Built by Meritage Homes
- Sagebrooke Subdivision
- Mandatory home owners association
Recreation
- Community Pool
- Park
Similar Homes in the area
Home Values in the Area
Average Home Value in this Area
Property History
| Date | Event | Price | Change | Sq Ft Price |
|---|---|---|---|---|
| 06/02/2025 06/02/25 | Sold | -- | -- | -- |
| 04/07/2025 04/07/25 | Pending | -- | -- | -- |
| 03/11/2025 03/11/25 | For Sale | $508,945 | -5.4% | $156 / Sq Ft |
| 02/03/2025 02/03/25 | For Sale | $537,990 | -- | $165 / Sq Ft |
Tax History Compared to Growth
Agents Affiliated with this Home
-
P
Seller's Agent in 2025
Patrick McGrath
Meritage Homes Realty
-
Vince Salas
V
Buyer's Agent in 2025
Vince Salas
Texas Home Realty
(210) 802-9457
134 Total Sales
Map
Source: San Antonio Board of REALTORS®
MLS Number: 1848915
- 11583 Cottage Point
- 9902 Chestnut Walk
- 9914 Chestnut Walk
- 11559 Cottage Point
- 11587 Cottage Point
- 9814 Prairie Way Blvd
- 11542 Cottage Point
- 11550 Cottage Point
- 11554 Cottage Point
- 9707 Mustang Bay
- 11566 Cottage Point
- 11530 Cottage Point
- 11534 Cottage Point
- 11518 Cottage Point
- 11514 Cottage Point
- 11138 Buckskin Bend
- 11460 Feather Vale
- 11468 Feather Vale
- 11464 Feather Vale
- 11456 Feather Vale
