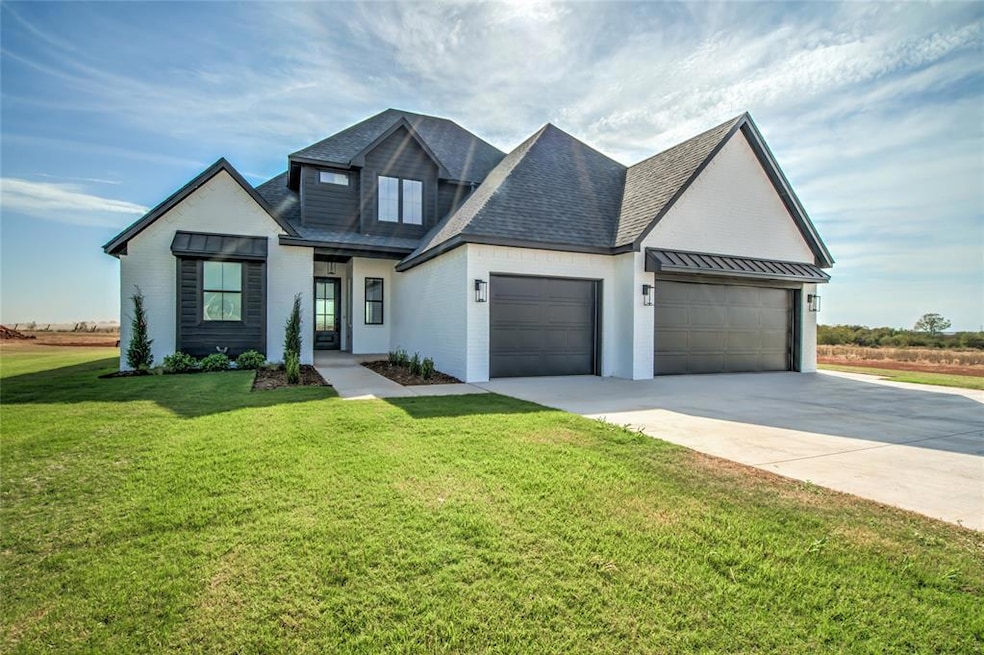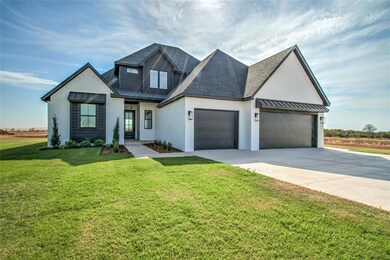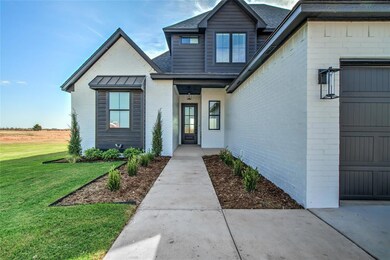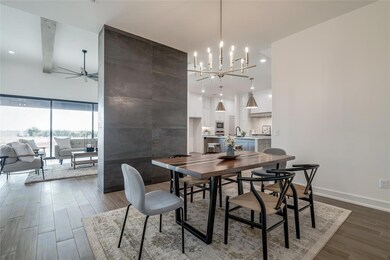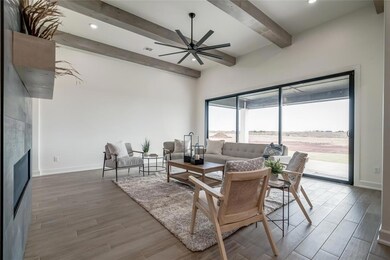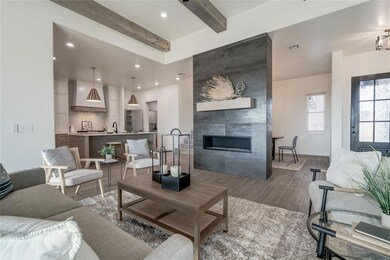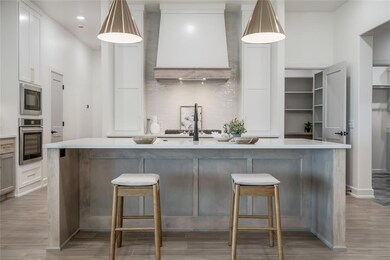
11441 Skyline View Guthrie, OK 73044
Cedar Valley NeighborhoodHighlights
- New Construction
- Traditional Architecture
- Home Office
- Fogarty Elementary School Rated 9+
- 1 Fireplace
- Covered patio or porch
About This Home
As of November 2024$7,500 combined credits to use! $5000 builder incentives plus $2500 in additional lender credits. Four area golf courses and acreage living community combined in one! Experience stylish living in the country located west of Guthrie. The Jordan by Covenant Home Builders blends modern style and intentional design. This 5 bed, 3.5 bath, 2854sq ft home sits on 1 acre in The Landing at Cedar Valley. Step inside, the center column fireplace commands attention separating the dining and living areas. Natural tone wood tile floors, custom stained cabinetry, lighting by Lifestyles, and calming paint color palette are what you've been looking for. The kitchen has an 8 1/2ft quartz prep island, spacious pantry, built in beverage fridge, and coffee bar. Primary suite and 3 bedrooms are located downstairs while the 5th bed/flex room is up with full bath and walk in closet. The Landing at Cedar Valley is away from the hustle and bustle but still near to the city, restaurants, shopping, a short 20 minute to north Kilpatrick Turnpike, just 35 minutes from Will Rogers International Airport and 4 golf courses are within 5 minutes of your home. Sprinkler system, security system, tankless water heater, insulated garage doors, Smart Home Tech video security system, digital thermostat, and video doorbell, AT&T fiber, aerobic, and private well are some of the home's standard features. Enjoy the Mohawk carpet, Delta plumbing fixtures, 15X8 Tri-slider patio door, 8' front door with rain glass, 36" 5 burner gas cooktop, soft close hinges, 2 in faux blinds, wood beams in living area and wallpaper in guest bath. Watch the awe inspiring Oklahoma sunsets from your back patio.
Home Details
Home Type
- Single Family
Est. Annual Taxes
- $3
Year Built
- Built in 2024 | New Construction
Lot Details
- 1.03 Acre Lot
- Rural Setting
- North Facing Home
- Sprinkler System
HOA Fees
- $21 Monthly HOA Fees
Parking
- 3 Car Attached Garage
- Garage Door Opener
- Driveway
Home Design
- Traditional Architecture
- Modern Architecture
- Brick Exterior Construction
- Slab Foundation
- Composition Roof
Interior Spaces
- 2,854 Sq Ft Home
- 1.5-Story Property
- Woodwork
- Ceiling Fan
- 1 Fireplace
- Home Office
- Inside Utility
- Laundry Room
Kitchen
- Built-In Oven
- Gas Oven
- Built-In Range
- Microwave
- Dishwasher
- Disposal
Flooring
- Carpet
- Tile
Bedrooms and Bathrooms
- 5 Bedrooms
- Possible Extra Bedroom
Home Security
- Home Security System
- Smart Home
- Fire and Smoke Detector
Schools
- Central Elementary School
- Guthrie JHS Middle School
- Guthrie High School
Utilities
- Central Heating and Cooling System
- Propane
- Well
- Tankless Water Heater
- Aerobic Septic System
- High Speed Internet
Additional Features
- Covered patio or porch
- Pasture
Community Details
- Association fees include maintenance common areas
- Mandatory home owners association
Listing and Financial Details
- Tax Lot 54
Ownership History
Purchase Details
Home Financials for this Owner
Home Financials are based on the most recent Mortgage that was taken out on this home.Purchase Details
Home Financials for this Owner
Home Financials are based on the most recent Mortgage that was taken out on this home.Similar Homes in Guthrie, OK
Home Values in the Area
Average Home Value in this Area
Purchase History
| Date | Type | Sale Price | Title Company |
|---|---|---|---|
| Warranty Deed | $556,000 | First American Title | |
| Warranty Deed | $556,000 | First American Title | |
| Warranty Deed | -- | Chicago Title |
Mortgage History
| Date | Status | Loan Amount | Loan Type |
|---|---|---|---|
| Open | $444,600 | New Conventional | |
| Closed | $444,600 | New Conventional | |
| Previous Owner | $437,714 | Construction |
Property History
| Date | Event | Price | Change | Sq Ft Price |
|---|---|---|---|---|
| 11/26/2024 11/26/24 | Sold | $555,750 | 0.0% | $195 / Sq Ft |
| 11/08/2024 11/08/24 | Pending | -- | -- | -- |
| 10/21/2024 10/21/24 | For Sale | $555,750 | -- | $195 / Sq Ft |
Tax History Compared to Growth
Tax History
| Year | Tax Paid | Tax Assessment Tax Assessment Total Assessment is a certain percentage of the fair market value that is determined by local assessors to be the total taxable value of land and additions on the property. | Land | Improvement |
|---|---|---|---|---|
| 2024 | $3 | $27 | $27 | $0 |
| 2023 | $3 | $27 | $27 | $0 |
| 2022 | $2 | $27 | $27 | $0 |
| 2021 | $3 | $27 | $27 | $0 |
Agents Affiliated with this Home
-
Lynne Hamilton

Seller's Agent in 2024
Lynne Hamilton
Copper Creek Real Estate
(405) 808-3936
2 in this area
194 Total Sales
-
Krista Martin

Buyer's Agent in 2024
Krista Martin
Exit Realty Premier
(405) 401-5068
36 in this area
315 Total Sales
Map
Source: MLSOK
MLS Number: 1140404
APN: 420059866
- 11341 Skyline View
- 2741 Two Socks Run
- 2540 Sunset Ct
- 2441 Hawks Haven Dr
- 11555 W Industrial Rd
- 2438 S May Ave
- 2251 S May Ave
- 0 W Industrial Tract I Rd Unit 1145867
- 0 W Industrial Tract D Rd
- 0 W Industrial Tract M Rd
- 0000 Industrial Blvd Unit Lot 007
- 0000 Industrial Blvd Unit Lot 006
- 0000 Industrial Blvd Unit Lot 005
- 0000 Industrial Blvd Unit Lot 004
- 0000 Industrial Blvd Unit Lot 003
- 0000 Industrial Blvd Unit Lot 002
- 1924 Cedar Valley Manor
- 1750 S May Ave
- 1400 S May Ave
- 0 W Industrial Rd Unit 22120100
