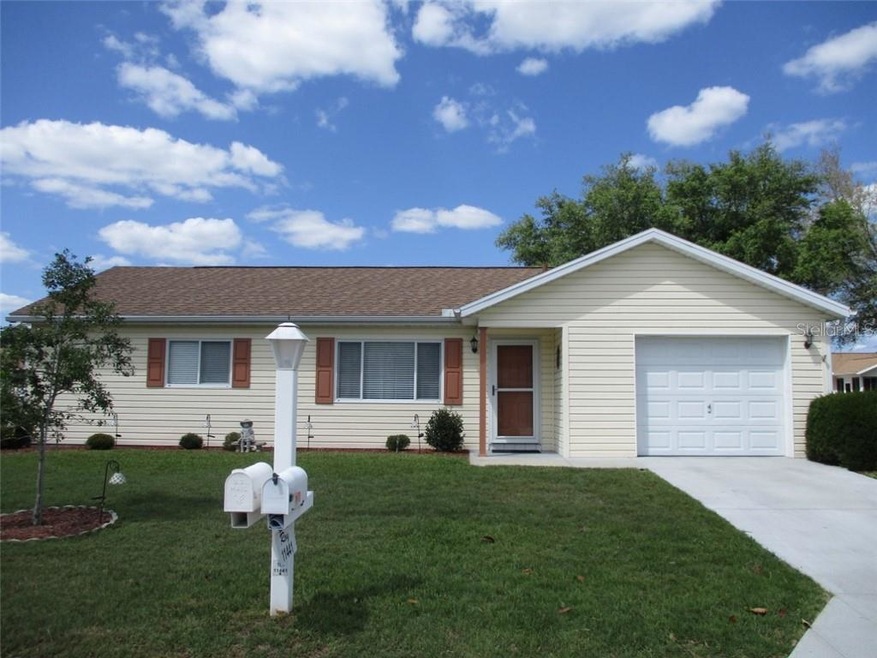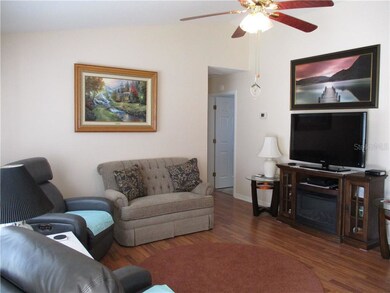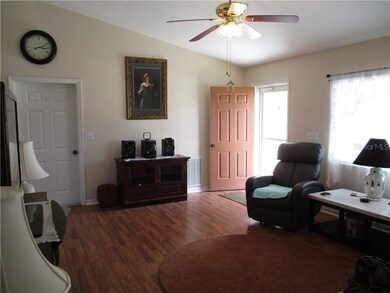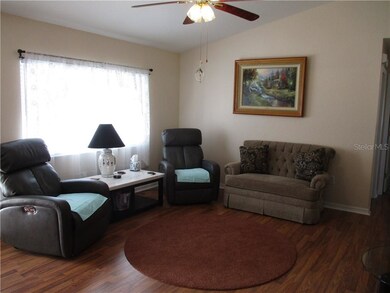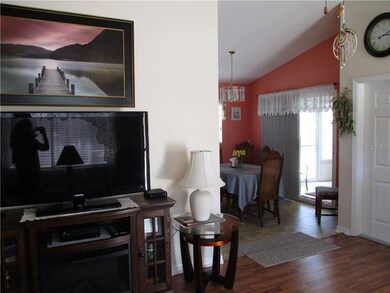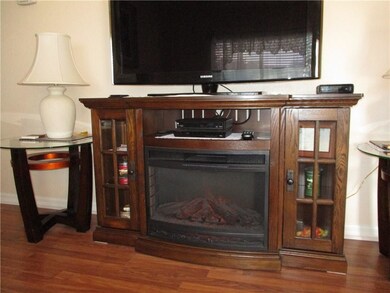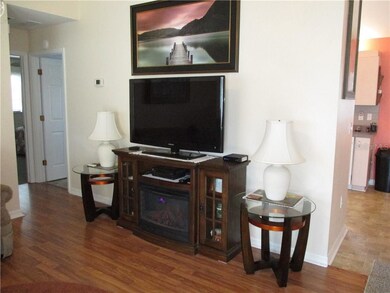
11441 SW 139th St Dunnellon, FL 34432
Highlights
- Fitness Center
- Gated Community
- Traditional Architecture
- Senior Community
- Vaulted Ceiling
- Mature Landscaping
About This Home
As of March 2025NOTHING TO DO BUT MOVE INTO THIS ADORABLE TURN-KEY HOME! Most everything is new or newer. Don't let the sq footage fool you, this smart floor plan with a U shaped kitchen offers plenty of cabinet and counter space and fridge, range and dishwasher are about 1 year old ! The dining area is large enough for a full sized dining table and the home opens up to a lanai with vinyl windows, a brand new grilling patio surrounded by a large fully fenced yard makes entertaining a joy. Both bedrooms come beautifully fully furnished and have walk-in closets. The bathroom has a gorgeous walk on shower. Washer and dryer are abt 1 yr old, new water heater, ROOF 2015, HVAC 2014. This is an ideal home for snowbirds, or anybody looking for an awesome opportunity to move right in and start enjoying the fun and friendly community of spruce creek preserve. Great amenities and activities. Close to golf , medical, shopping, restaurants and miles of hiking biking and horse riding trails. Pictures do not convey.
Last Agent to Sell the Property
RE/MAX FOXFIRE - HWY200/103 S License #3426376 Listed on: 04/05/2021

Co-Listed By
Lindsay Paolillo
License #3104202
Last Buyer's Agent
RE/MAX FOXFIRE - HWY200/103 S License #3426376 Listed on: 04/05/2021

Home Details
Home Type
- Single Family
Est. Annual Taxes
- $759
Year Built
- Built in 1998
Lot Details
- 7,841 Sq Ft Lot
- Lot Dimensions are 89x90
- South Facing Home
- Chain Link Fence
- Mature Landscaping
- Irrigation
- Property is zoned PUD
HOA Fees
- $133 Monthly HOA Fees
Parking
- 1 Car Attached Garage
- Garage Door Opener
- Driveway
- Open Parking
Home Design
- Traditional Architecture
- Turnkey
- Planned Development
- Slab Foundation
- Wood Frame Construction
- Shingle Roof
- Vinyl Siding
Interior Spaces
- 943 Sq Ft Home
- 1-Story Property
- Vaulted Ceiling
- Ceiling Fan
- Electric Fireplace
- Blinds
Kitchen
- Range with Range Hood
- Microwave
- Dishwasher
Flooring
- Carpet
- Linoleum
- Laminate
- Tile
Bedrooms and Bathrooms
- 2 Bedrooms
- Walk-In Closet
- 1 Full Bathroom
Laundry
- Laundry in Garage
- Dryer
- Washer
Home Security
- Security Gate
- Fire and Smoke Detector
Utilities
- Central Air
- Heat Pump System
- Thermostat
- Underground Utilities
- Electric Water Heater
Additional Features
- Rain Gutters
- Property is near a golf course
Listing and Financial Details
- Down Payment Assistance Available
- Homestead Exemption
- Visit Down Payment Resource Website
- Legal Lot and Block 503 / 4076
- Assessor Parcel Number 4076-503-000
Community Details
Overview
- Senior Community
- Association fees include 24-hour guard, common area taxes, community pool, electricity, escrow reserves fund, manager, pool maintenance, recreational facilities, security, trash
- Heritage Management Association, Phone Number (352) 861-0159
- Spruce Creek Preserve Subdivision, Pine Floorplan
- Association Owns Recreation Facilities
- The community has rules related to deed restrictions, fencing, allowable golf cart usage in the community
- Rental Restrictions
Recreation
- Tennis Courts
- Pickleball Courts
- Recreation Facilities
- Shuffleboard Court
- Fitness Center
- Community Pool
- Community Spa
Security
- Security Service
- Gated Community
Ownership History
Purchase Details
Home Financials for this Owner
Home Financials are based on the most recent Mortgage that was taken out on this home.Purchase Details
Home Financials for this Owner
Home Financials are based on the most recent Mortgage that was taken out on this home.Purchase Details
Home Financials for this Owner
Home Financials are based on the most recent Mortgage that was taken out on this home.Purchase Details
Home Financials for this Owner
Home Financials are based on the most recent Mortgage that was taken out on this home.Purchase Details
Purchase Details
Purchase Details
Similar Homes in Dunnellon, FL
Home Values in the Area
Average Home Value in this Area
Purchase History
| Date | Type | Sale Price | Title Company |
|---|---|---|---|
| Warranty Deed | $186,000 | Marion Title & Escrow Company | |
| Warranty Deed | $145,000 | Brick City Ttl Ins Agcy Inc | |
| Warranty Deed | $12,200 | 1St Quality Title Llc | |
| Warranty Deed | $60,000 | All American Land Title Insu | |
| Warranty Deed | $90,000 | All American Land Title Insu | |
| Special Warranty Deed | $58,000 | -- | |
| Warranty Deed | $62,000 | -- |
Mortgage History
| Date | Status | Loan Amount | Loan Type |
|---|---|---|---|
| Open | $186,000 | VA | |
| Previous Owner | $137,750 | New Conventional | |
| Previous Owner | $56,500 | New Conventional | |
| Previous Owner | $45,000 | New Conventional | |
| Previous Owner | $30,000 | New Conventional |
Property History
| Date | Event | Price | Change | Sq Ft Price |
|---|---|---|---|---|
| 03/28/2025 03/28/25 | Sold | $186,000 | -1.8% | $197 / Sq Ft |
| 03/10/2025 03/10/25 | Pending | -- | -- | -- |
| 03/06/2025 03/06/25 | For Sale | $189,500 | +3.0% | $201 / Sq Ft |
| 01/07/2025 01/07/25 | Sold | $184,000 | 0.0% | $195 / Sq Ft |
| 12/11/2024 12/11/24 | Pending | -- | -- | -- |
| 12/04/2024 12/04/24 | For Sale | $184,000 | +26.9% | $195 / Sq Ft |
| 07/12/2021 07/12/21 | Sold | $145,000 | 0.0% | $154 / Sq Ft |
| 04/06/2021 04/06/21 | Pending | -- | -- | -- |
| 04/05/2021 04/05/21 | For Sale | $145,000 | +141.7% | $154 / Sq Ft |
| 04/30/2020 04/30/20 | Off Market | $60,000 | -- | -- |
| 11/21/2013 11/21/13 | Sold | $60,000 | -7.7% | $64 / Sq Ft |
| 10/08/2013 10/08/13 | Pending | -- | -- | -- |
| 01/29/2013 01/29/13 | For Sale | $65,000 | -- | $69 / Sq Ft |
Tax History Compared to Growth
Tax History
| Year | Tax Paid | Tax Assessment Tax Assessment Total Assessment is a certain percentage of the fair market value that is determined by local assessors to be the total taxable value of land and additions on the property. | Land | Improvement |
|---|---|---|---|---|
| 2023 | $2,161 | $113,405 | $0 | $0 |
| 2022 | $1,932 | $103,095 | $30,000 | $73,095 |
| 2021 | $761 | $57,726 | $0 | $0 |
| 2020 | $759 | $56,929 | $0 | $0 |
| 2019 | $756 | $55,649 | $0 | $0 |
| 2018 | $728 | $54,611 | $0 | $0 |
| 2017 | $722 | $53,488 | $0 | $0 |
| 2016 | $698 | $52,388 | $0 | $0 |
| 2015 | $697 | $52,024 | $0 | $0 |
| 2014 | $1,045 | $49,417 | $0 | $0 |
Agents Affiliated with this Home
-
Wendy Hopper

Seller's Agent in 2025
Wendy Hopper
RE/MAX FOXFIRE - HWY200/103 S
(352) 456-1005
162 Total Sales
-

Seller Co-Listing Agent in 2021
Lindsay Paolillo
(352) 509-1063
38 Total Sales
-
Gene Boone
G
Seller's Agent in 2013
Gene Boone
RE/MAX FOXFIRE - HWY 40
(352) 732-3344
3 Total Sales
Map
Source: Stellar MLS
MLS Number: OM617873
APN: 4076-503-000
- 11470 SW 139th St
- 11395 SW 139th St
- 11411 SW 138th Ln
- 11369 SW 139th St
- 11495 SW 138th Ln
- 11536 SW 138th Ln
- 11353 SW 138th Ln
- 11552 SW 138th Ln
- 11555 SW 140th Loop
- 11263 SW 138th Ln
- 11500 SW 136th Place
- 13816 SW 112th Terrace
- 11518 SW 136th Place
- 11249 SW 139th St
- 11643 SW 137th Loop
- 11245 SW 138th Ln
- 13762 SW 112th Terrace
- 12002 SW 137th Loop
- 14117 SW 115th Cir
- 14191 SW 115th Terrace
