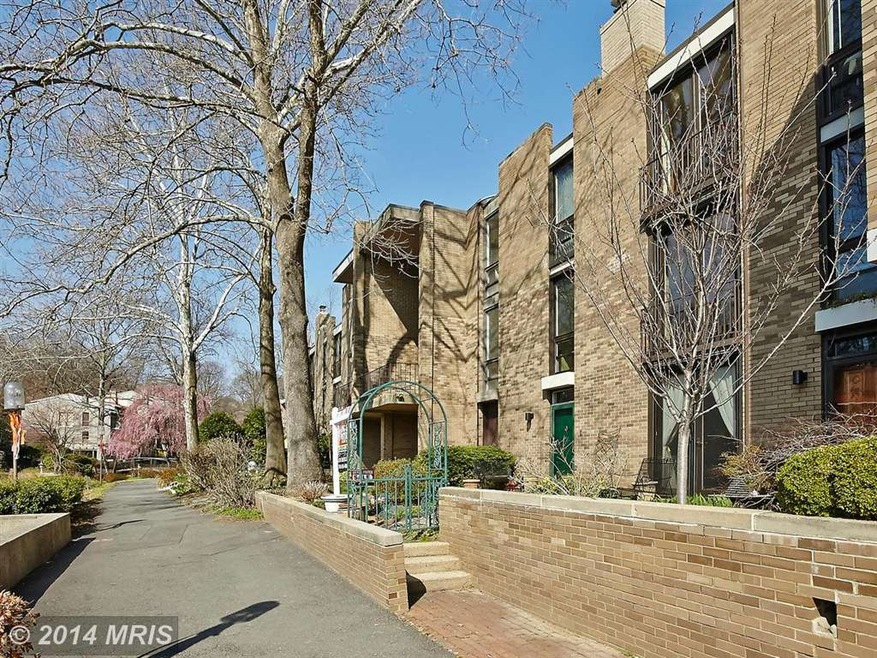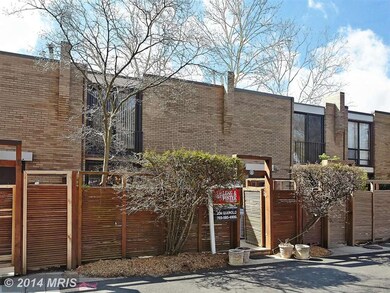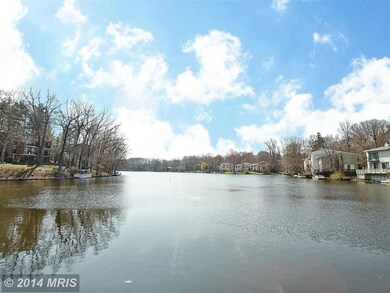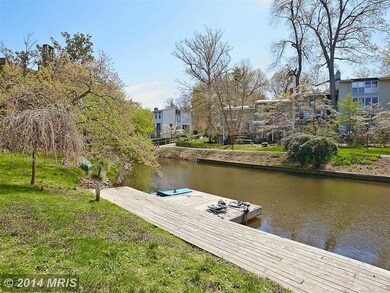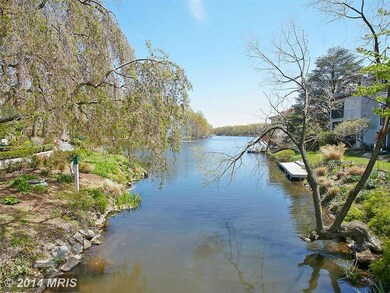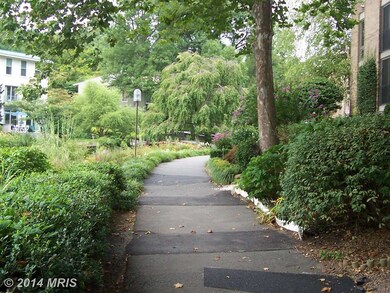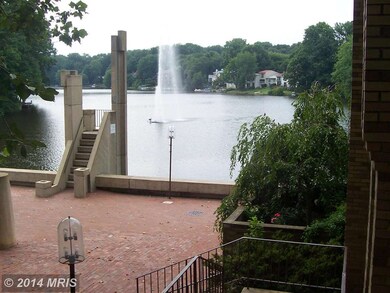
11441 Washington Plaza W Reston, VA 20190
Lake Anne NeighborhoodHighlights
- 100 Feet of Waterfront
- Boat Ramp
- Pier
- Langston Hughes Middle School Rated A-
- 1 Dock Slip
- Golf Club
About This Home
As of September 2023In Reston's charming Lake Anne district...original owner bought this house pre-construction for the views and location. First time available for sale! All brick TH with million $ views of water water everywhere stretching the entire length of Lake Anne. Stunning hardwoods thru-out, GAS heat, three finished levels in this sought-after Whittlesey+Conklin design. $25k credit towards new kitchen.
Last Agent to Sell the Property
Samson Properties License #022501644 Listed on: 06/03/2014

Townhouse Details
Home Type
- Townhome
Est. Annual Taxes
- $6,106
Year Built
- Built in 1965
Lot Details
- 1,294 Sq Ft Lot
- 100 Feet of Waterfront
- Home fronts navigable water
- Two or More Common Walls
- No Through Street
HOA Fees
- $53 Monthly HOA Fees
Parking
- 1 Assigned Parking Space
Home Design
- Contemporary Architecture
- Brick Exterior Construction
Interior Spaces
- Property has 3 Levels
- Traditional Floor Plan
- Living Room
- Dining Room
- Game Room
- Utility Room
- Laundry Room
- Water Views
Kitchen
- Breakfast Area or Nook
- Eat-In Kitchen
Bedrooms and Bathrooms
- 3 Bedrooms
- En-Suite Primary Bedroom
Finished Basement
- Heated Basement
- Basement Fills Entire Space Under The House
- Rear Basement Entry
Outdoor Features
- Pier
- Water Access
- Property is near a lake
- 1 Dock Slip
- Physical Dock Slip Conveys
- 6 Powered Boats Permitted
- 6 Non-Powered Boats Permitted
- Lake Privileges
- Balcony
- Deck
- Brick Porch or Patio
Utilities
- Forced Air Heating and Cooling System
- Natural Gas Water Heater
Listing and Financial Details
- Tax Lot H3
- Assessor Parcel Number 17-2-10-H -3
Community Details
Overview
- Association fees include pool(s), recreation facility, trash
- $125 Other Monthly Fees
- Reston Subdivision
- The community has rules related to alterations or architectural changes
- Community Lake
Amenities
- Transportation Service
- Picnic Area
- Common Area
- Community Center
- Recreation Room
Recreation
- Boat Ramp
- Boat Dock
- Pier or Dock
- Golf Club
- Golf Course Membership Available
- Tennis Courts
- Baseball Field
- Soccer Field
- Community Basketball Court
- Volleyball Courts
- Community Playground
- Community Indoor Pool
- Horse Trails
- Jogging Path
Ownership History
Purchase Details
Home Financials for this Owner
Home Financials are based on the most recent Mortgage that was taken out on this home.Purchase Details
Home Financials for this Owner
Home Financials are based on the most recent Mortgage that was taken out on this home.Similar Homes in Reston, VA
Home Values in the Area
Average Home Value in this Area
Purchase History
| Date | Type | Sale Price | Title Company |
|---|---|---|---|
| Warranty Deed | $875,000 | Stewart Title Guaranty Company | |
| Warranty Deed | $540,000 | -- |
Mortgage History
| Date | Status | Loan Amount | Loan Type |
|---|---|---|---|
| Open | $437,500 | New Conventional |
Property History
| Date | Event | Price | Change | Sq Ft Price |
|---|---|---|---|---|
| 09/11/2023 09/11/23 | Sold | $875,000 | -2.8% | $406 / Sq Ft |
| 08/16/2023 08/16/23 | Pending | -- | -- | -- |
| 08/03/2023 08/03/23 | For Sale | $899,900 | +66.6% | $418 / Sq Ft |
| 07/25/2014 07/25/14 | Sold | $540,000 | -7.7% | $347 / Sq Ft |
| 07/03/2014 07/03/14 | Pending | -- | -- | -- |
| 06/03/2014 06/03/14 | For Sale | $585,000 | -- | $376 / Sq Ft |
Tax History Compared to Growth
Tax History
| Year | Tax Paid | Tax Assessment Tax Assessment Total Assessment is a certain percentage of the fair market value that is determined by local assessors to be the total taxable value of land and additions on the property. | Land | Improvement |
|---|---|---|---|---|
| 2024 | $9,908 | $821,910 | $338,000 | $483,910 |
| 2023 | $8,822 | $750,520 | $336,000 | $414,520 |
| 2022 | $8,376 | $703,580 | $305,000 | $398,580 |
| 2021 | $7,941 | $650,600 | $271,000 | $379,600 |
| 2020 | $8,150 | $662,340 | $271,000 | $391,340 |
| 2019 | $7,859 | $638,700 | $266,000 | $372,700 |
| 2018 | $6,930 | $602,600 | $251,000 | $351,600 |
| 2017 | $7,279 | $602,600 | $251,000 | $351,600 |
| 2016 | $7,120 | $590,600 | $239,000 | $351,600 |
| 2015 | $6,637 | $570,700 | $239,000 | $331,700 |
| 2014 | $6,623 | $570,700 | $239,000 | $331,700 |
Agents Affiliated with this Home
-
Sharon LaRowe

Seller's Agent in 2023
Sharon LaRowe
Long & Foster
(202) 744-7491
1 in this area
69 Total Sales
-
Hamid Samiy

Seller Co-Listing Agent in 2023
Hamid Samiy
Long & Foster
(202) 714-1300
1 in this area
34 Total Sales
-
Maria Walkup

Buyer's Agent in 2023
Maria Walkup
Samson Properties
(202) 417-1440
3 in this area
25 Total Sales
-
Jon Querolo

Seller's Agent in 2014
Jon Querolo
Samson Properties
(703) 585-4900
32 in this area
63 Total Sales
Map
Source: Bright MLS
MLS Number: 1003032864
APN: 0172-10H-0003
- 1674 Chimney House Rd
- 11467 Washington Plaza W
- 1642 Chimney House Rd
- 1641 Fellowship Square
- Lenox Plan at Lake Anne Towns
- Astor Plan at Lake Anne Towns
- Sutton Plan at Lake Anne Towns
- 1613 Fellowship Square
- 1609 Fellowship Square
- 11493 Waterview Cluster
- 1592 Moorings Dr Unit 22
- 1605 Greenbriar Ct
- 11500 Fairway Dr Unit 402
- 1536 Northgate Square Unit 21
- 1536 Northgate Square Unit 22A
- 11616 Vantage Hill Rd Unit 2C
- 1554 Northgate Square Unit 1A
- 11221 S Shore Rd
- 1432 Northgate Square Unit 32/11A
- 1600 Wainwright Dr
