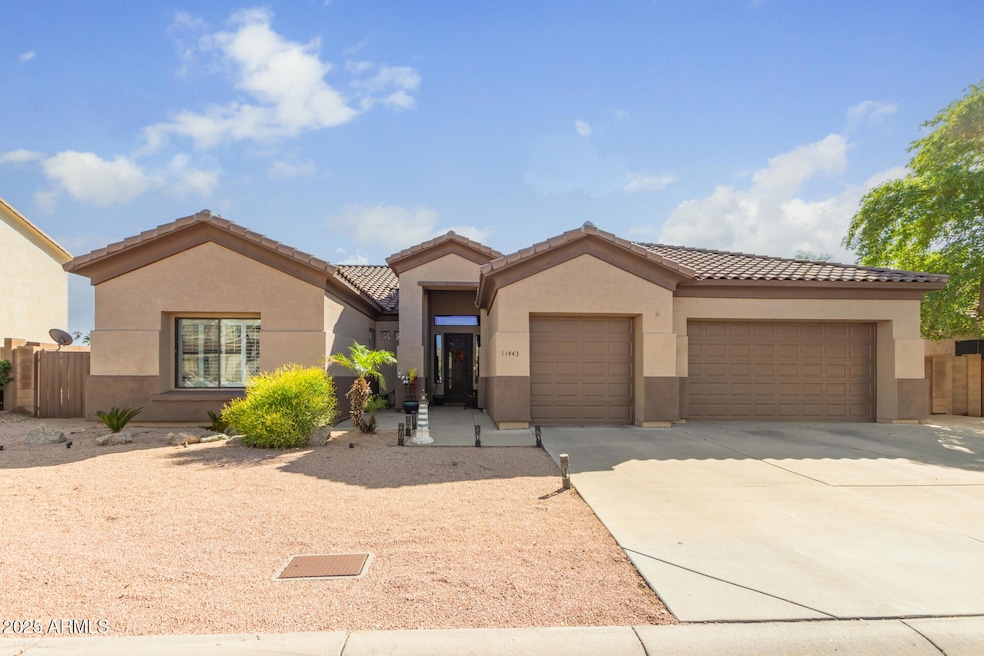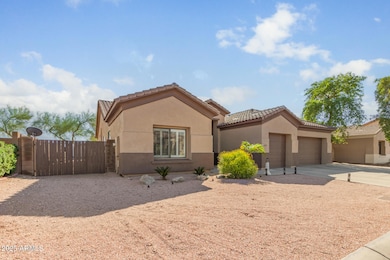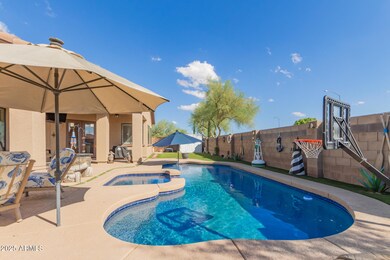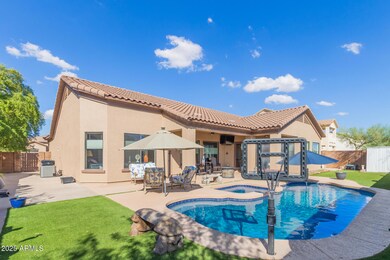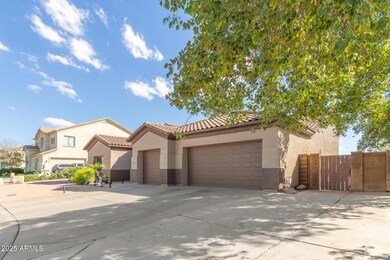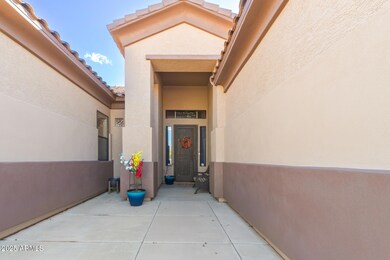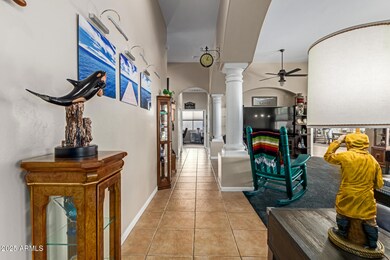11443 E Ellis St Mesa, AZ 85207
Northeast Mesa NeighborhoodEstimated payment $3,701/month
Highlights
- Heated Spa
- RV Gated
- Covered Patio or Porch
- Franklin at Brimhall Elementary School Rated A
- Hydromassage or Jetted Bathtub
- Walk-In Pantry
About This Home
Beautifully maintained home offering privacy and space with no neighbors behind. Curb appeal includes an RV gate, extended driveway, and oversized three car garage. Inside, the bright great room features high ceilings, Roman pillars, natural light, updated lighting, fresh interior paint, newer carpet, and custom shutters and honeycomb blinds. Kitchen offers an island with breakfast bar, maple cabinetry, walk in pantry, built in desk, Delta stainless sink and fixtures, garbage disposal, and newer LG stainless appliances. Split primary suite includes backyard access and remodeled bath with dual sinks, jetted tub, tiled shower, and walk in closet. Private backyard features a covered patio with fans and TV included, synthetic turf, storage shed, and heated Presidential pool and spa.
Listing Agent
Decker and Associates Realty, LLC License #SA657661000 Listed on: 10/16/2025
Home Details
Home Type
- Single Family
Est. Annual Taxes
- $2,290
Year Built
- Built in 2005
Lot Details
- 9,350 Sq Ft Lot
- Block Wall Fence
- Artificial Turf
- Front and Back Yard Sprinklers
HOA Fees
- $114 Monthly HOA Fees
Parking
- 3 Car Direct Access Garage
- 4 Open Parking Spaces
- Garage Door Opener
- RV Gated
Home Design
- Wood Frame Construction
- Tile Roof
- Stucco
Interior Spaces
- 2,440 Sq Ft Home
- 1-Story Property
- Ceiling height of 9 feet or more
- Ceiling Fan
- Double Pane Windows
- Solar Screens
- Washer and Dryer Hookup
Kitchen
- Breakfast Bar
- Walk-In Pantry
- Built-In Microwave
- Kitchen Island
Flooring
- Carpet
- Tile
Bedrooms and Bathrooms
- 4 Bedrooms
- Primary Bathroom is a Full Bathroom
- 2 Bathrooms
- Dual Vanity Sinks in Primary Bathroom
- Hydromassage or Jetted Bathtub
- Bathtub With Separate Shower Stall
Pool
- Heated Spa
- Play Pool
Outdoor Features
- Covered Patio or Porch
- Outdoor Storage
Schools
- Sousa Elementary School
- Smith Junior High School
- Skyline High School
Utilities
- Central Air
- Heating Available
- High Speed Internet
- Cable TV Available
Additional Features
- No Interior Steps
- North or South Exposure
Listing and Financial Details
- Tax Lot 128
- Assessor Parcel Number 220-08-179
Community Details
Overview
- Association fees include ground maintenance
- Legacy Association, Phone Number (480) 347-1900
- Built by CORNERSTONE HOMES
- Salerno Ranch Subdivision
Recreation
- Bike Trail
Map
Home Values in the Area
Average Home Value in this Area
Tax History
| Year | Tax Paid | Tax Assessment Tax Assessment Total Assessment is a certain percentage of the fair market value that is determined by local assessors to be the total taxable value of land and additions on the property. | Land | Improvement |
|---|---|---|---|---|
| 2025 | $2,290 | $25,794 | -- | -- |
| 2024 | $2,197 | $24,565 | -- | -- |
| 2023 | $2,197 | $45,620 | $9,120 | $36,500 |
| 2022 | $2,150 | $33,070 | $6,610 | $26,460 |
| 2021 | $2,204 | $32,180 | $6,430 | $25,750 |
| 2020 | $2,175 | $30,610 | $6,120 | $24,490 |
| 2019 | $2,107 | $27,220 | $5,440 | $21,780 |
| 2018 | $2,033 | $26,620 | $5,320 | $21,300 |
| 2017 | $2,104 | $25,600 | $5,120 | $20,480 |
| 2016 | $1,801 | $24,550 | $4,910 | $19,640 |
| 2015 | $2,025 | $22,420 | $4,480 | $17,940 |
Property History
| Date | Event | Price | List to Sale | Price per Sq Ft | Prior Sale |
|---|---|---|---|---|---|
| 12/18/2025 12/18/25 | Price Changed | $650,000 | -3.0% | $266 / Sq Ft | |
| 11/12/2025 11/12/25 | Price Changed | $670,000 | -2.8% | $275 / Sq Ft | |
| 10/16/2025 10/16/25 | For Sale | $689,000 | +130.4% | $282 / Sq Ft | |
| 02/15/2018 02/15/18 | Sold | $299,000 | -0.3% | $123 / Sq Ft | View Prior Sale |
| 01/09/2018 01/09/18 | Price Changed | $299,900 | -2.9% | $123 / Sq Ft | |
| 12/19/2017 12/19/17 | Price Changed | $309,000 | -1.9% | $127 / Sq Ft | |
| 11/15/2017 11/15/17 | Price Changed | $315,000 | -1.6% | $129 / Sq Ft | |
| 10/24/2017 10/24/17 | Price Changed | $319,999 | -1.5% | $131 / Sq Ft | |
| 10/13/2017 10/13/17 | Price Changed | $325,000 | -1.2% | $133 / Sq Ft | |
| 09/29/2017 09/29/17 | For Sale | $329,000 | -- | $135 / Sq Ft |
Purchase History
| Date | Type | Sale Price | Title Company |
|---|---|---|---|
| Warranty Deed | $299,000 | Security Title Agency Inc | |
| Special Warranty Deed | $243,434 | Lawyers Title Ins | |
| Cash Sale Deed | $136,450 | Lawyers Title Ins |
Mortgage History
| Date | Status | Loan Amount | Loan Type |
|---|---|---|---|
| Open | $293,584 | FHA | |
| Previous Owner | $194,747 | New Conventional |
Source: Arizona Regional Multiple Listing Service (ARMLS)
MLS Number: 6934759
APN: 220-08-179
- 11515 E Ellis St
- 11518 E Enrose St
- 11363 E Dartmouth St
- 11349 E Des Moines Cir
- 1008 N Meridian Rd
- 11351 E Covina St
- 11232 E Dover St
- 11308 E Contessa St
- 1052 N 113th Place
- 11345 E Camino St
- 11340 E Caballero St
- 456 N Opal
- 11465 E Cicero St Unit I
- 2900 W Superstition Blvd Unit 46
- 11121 E Camino Cir
- 11425 E University Dr Unit 124
- 11425 E University Dr Unit 49
- 11425 E University Dr Unit 75
- 11425 E University Dr Unit 115
- 11425 E University Dr Unit 96
- 11462 E Caballero St
- 438 N Opal
- 11201 E Jupiter Dr
- 455 N Delaware Dr Unit 7
- 1896 W Expressman St
- 853 N Main Dr
- 11049 E Abilene Ave
- 11017 E Abilene Ave
- 143 S Mountain Rd Unit 1
- 236 N Saguaro Dr Unit 4
- 10535 E Boulder Dr
- 651 N Ironwood Dr Unit 1
- 455 S Delaware Dr Unit 179
- 455 S Delaware Dr Unit 112
- 455 S Delaware Dr Unit 171
- 10642 E Arbor Ave
- 11252 E Calypso Ave
- 10434 E Azalea Ave
- 1211 W Apache Trail Unit H
- 10933 E Clovis Ave
