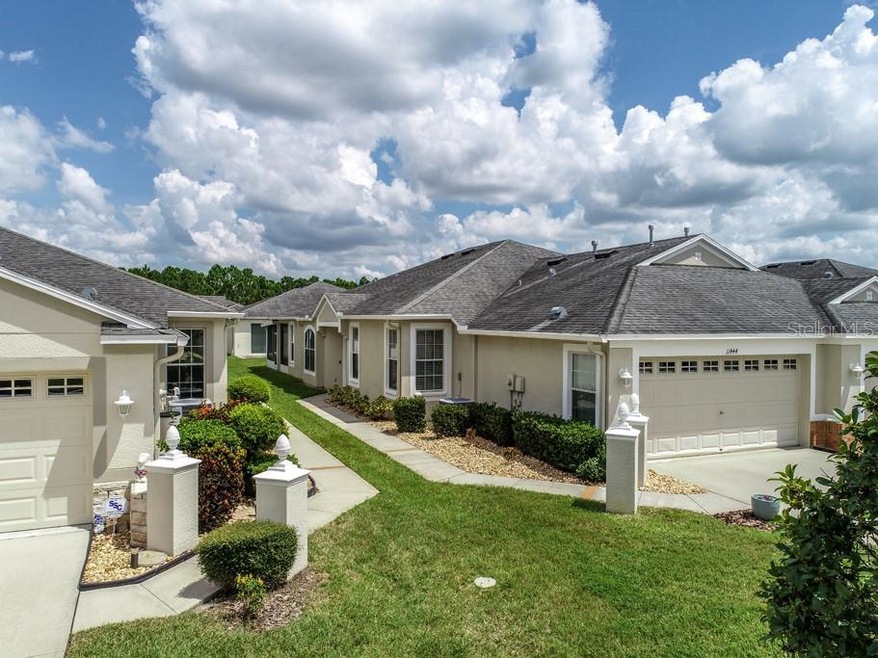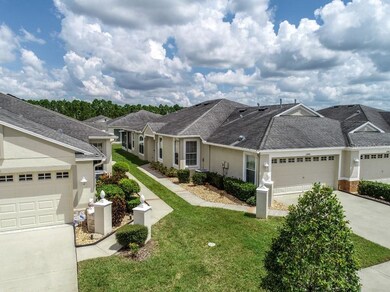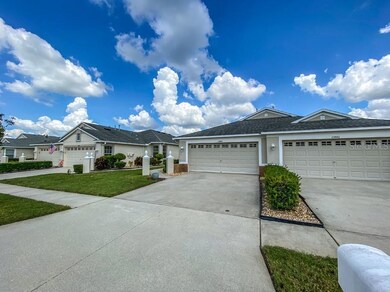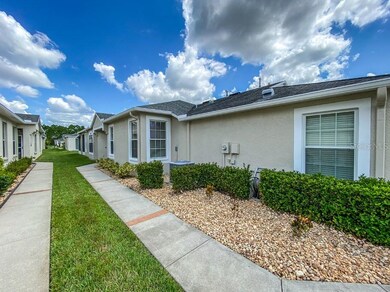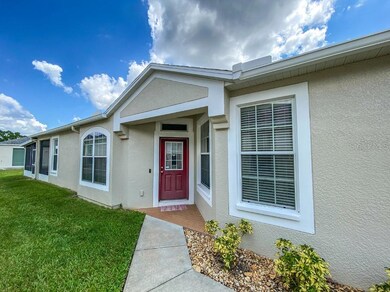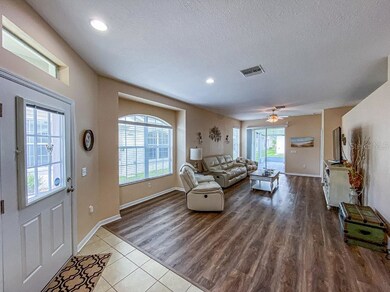
11444 Cambray Creek Loop Riverview, FL 33579
Highlights
- Fitness Center
- Gated Community
- Clubhouse
- Riverview High School Rated A-
- Open Floorplan
- High Ceiling
About This Home
As of February 2022PLEASE VIEW FABULOUS VIRTUAL TOUR IN VITRUAL TOUR LINK!! https://drive.google.com/file/d/1yds2X3ZiKDdSI_LHYUc3NNqN_7Reb50B/view?usp=sharing MAGNIFICENT Gated Panther Trace Villa with one of the LARGEST back screened-in patios in the neighborhood. This beautiful home has 2 nice sized bedrooms, 2 bathrooms, with 1,470 sq ft of comfortable living space. As you are welcomed with this well-kept and maintained landscaped home, you will see the quiet and laidback lifestyle you can have. The LARGE welcoming living room is a place to enjoy among gatherings. Wood laminate floors throughout. The kitchen boasts beautiful GRANITE countertops, wood cabinets topped with crown molding, stainless steel appliances, with an eat-in kitchen space. The master bedroom has nice natural light, tray ceilings with laminate floors. The SPACIOUS master bath has a large shower, granite countertops, with a large walk-in closet. The secondary bedroom is in the front of the home that has nice natural light, good closet space, and laminate floors. The laundry room is nice size that is right off the kitchen leading into the 2 car garage. As you escape to the LARGE back screened-in patio with fans to keep air flowing, you can enjoy large gatherings and FUN TIMES. This home is BEAUTIFULLY updated and well maintained. The community pool in the gated area is just down the street. Come enjoy the ACTIVE LIFESTYLE that this community has to offer! Panther Trace is close to good schools, stores, restaurants, and the highway to get to downtown Tampa, MacDill AFB, and other enjoyable places to venture off to! Don't miss out on this WONDERFUL home to call YOUR OWN!
Last Agent to Sell the Property
CENTURY 21 LINK REALTY, INC. License #3336782 Listed on: 09/01/2021

Property Details
Home Type
- Multi-Family
Est. Annual Taxes
- $3,588
Year Built
- Built in 2011
Lot Details
- 4,523 Sq Ft Lot
- South Facing Home
- Irrigation
HOA Fees
- $225 Monthly HOA Fees
Parking
- 2 Car Attached Garage
- Garage Door Opener
- Open Parking
Home Design
- Villa
- Property Attached
- Slab Foundation
- Shingle Roof
- Block Exterior
- Stucco
Interior Spaces
- 1,470 Sq Ft Home
- 1-Story Property
- Open Floorplan
- Tray Ceiling
- High Ceiling
- Ceiling Fan
- Blinds
- Formal Dining Room
Kitchen
- Eat-In Kitchen
- Range
- Microwave
- Dishwasher
- Stone Countertops
- Solid Wood Cabinet
- Disposal
Flooring
- Laminate
- Ceramic Tile
Bedrooms and Bathrooms
- 2 Bedrooms
- Walk-In Closet
- 2 Full Bathrooms
Laundry
- Laundry Room
- Dryer
- Washer
Outdoor Features
- Screened Patio
- Exterior Lighting
- Rain Gutters
Schools
- Collins Elementary School
- Barrington Middle School
- Riverview High School
Utilities
- Central Air
- Heating Available
- Thermostat
- High Speed Internet
- Cable TV Available
Listing and Financial Details
- Down Payment Assistance Available
- Homestead Exemption
- Visit Down Payment Resource Website
- Legal Lot and Block 30 / 4
- Assessor Parcel Number U-04-31-20-85A-000004-00030.0
- $896 per year additional tax assessments
Community Details
Overview
- Association fees include community pool, maintenance structure, ground maintenance, pool maintenance
- Mcneil Management / Jackie Jackson Association, Phone Number (813) 571-7100
- Visit Association Website
- Panther Trace Ph 2A 2 Unit Subdivision
- On-Site Maintenance
- The community has rules related to deed restrictions
- Rental Restrictions
Recreation
- Tennis Courts
- Recreation Facilities
- Community Playground
- Fitness Center
- Community Pool
Pet Policy
- Pets up to 50 lbs
- Pet Size Limit
- 2 Pets Allowed
- Breed Restrictions
Additional Features
- Clubhouse
- Gated Community
Ownership History
Purchase Details
Home Financials for this Owner
Home Financials are based on the most recent Mortgage that was taken out on this home.Purchase Details
Home Financials for this Owner
Home Financials are based on the most recent Mortgage that was taken out on this home.Purchase Details
Home Financials for this Owner
Home Financials are based on the most recent Mortgage that was taken out on this home.Purchase Details
Similar Home in Riverview, FL
Home Values in the Area
Average Home Value in this Area
Purchase History
| Date | Type | Sale Price | Title Company |
|---|---|---|---|
| Warranty Deed | $280,000 | Riverview Title & Escrow | |
| Warranty Deed | $225,000 | All American Title | |
| Warranty Deed | $184,900 | Priority Natl Ttl Svcs Inc | |
| Warranty Deed | $124,900 | Alday Donalson Title Agencie |
Mortgage History
| Date | Status | Loan Amount | Loan Type |
|---|---|---|---|
| Open | $224,000 | New Conventional | |
| Previous Owner | $84,900 | New Conventional | |
| Previous Owner | $20,000 | Credit Line Revolving |
Property History
| Date | Event | Price | Change | Sq Ft Price |
|---|---|---|---|---|
| 02/21/2022 02/21/22 | Sold | $280,000 | +4.5% | $190 / Sq Ft |
| 01/17/2022 01/17/22 | Pending | -- | -- | -- |
| 01/12/2022 01/12/22 | For Sale | $268,000 | +19.1% | $182 / Sq Ft |
| 10/20/2021 10/20/21 | Sold | $225,000 | 0.0% | $153 / Sq Ft |
| 09/02/2021 09/02/21 | Pending | -- | -- | -- |
| 09/01/2021 09/01/21 | For Sale | $225,000 | +21.7% | $153 / Sq Ft |
| 08/13/2019 08/13/19 | Sold | $184,900 | 0.0% | $126 / Sq Ft |
| 07/15/2019 07/15/19 | Pending | -- | -- | -- |
| 07/10/2019 07/10/19 | Price Changed | $184,900 | -2.6% | $126 / Sq Ft |
| 07/01/2019 07/01/19 | For Sale | $189,900 | 0.0% | $129 / Sq Ft |
| 06/16/2019 06/16/19 | Pending | -- | -- | -- |
| 06/04/2019 06/04/19 | For Sale | $189,900 | -- | $129 / Sq Ft |
Tax History Compared to Growth
Tax History
| Year | Tax Paid | Tax Assessment Tax Assessment Total Assessment is a certain percentage of the fair market value that is determined by local assessors to be the total taxable value of land and additions on the property. | Land | Improvement |
|---|---|---|---|---|
| 2024 | $4,169 | $182,670 | -- | -- |
| 2023 | $5,787 | $232,736 | $22,940 | $209,796 |
| 2022 | $5,357 | $216,475 | $21,296 | $195,179 |
| 2021 | $3,673 | $159,547 | $0 | $0 |
| 2020 | $3,588 | $157,344 | $15,434 | $141,910 |
| 2019 | $2,777 | $115,107 | $0 | $0 |
| 2018 | $2,755 | $112,961 | $0 | $0 |
| 2017 | $2,711 | $125,317 | $0 | $0 |
| 2016 | $2,686 | $108,362 | $0 | $0 |
| 2015 | $2,669 | $107,609 | $0 | $0 |
| 2014 | $2,726 | $106,755 | $0 | $0 |
| 2013 | -- | $105,177 | $0 | $0 |
Agents Affiliated with this Home
-

Seller's Agent in 2022
Antonio Rita
CENTURY 21 LIST WITH BEGGINS
(757) 846-6168
7 in this area
39 Total Sales
-
J
Buyer's Agent in 2022
Janeen Shorosh
TROPIC SHORES REALTY LLC
(352) 410-9347
8 in this area
33 Total Sales
-

Seller's Agent in 2021
Samantha Suba
CENTURY 21 LINK REALTY, INC.
(813) 728-4322
5 in this area
32 Total Sales
-

Seller's Agent in 2019
Flo Vachon
KELLER WILLIAMS SOUTH SHORE
(813) 599-4659
1 in this area
433 Total Sales
-
M
Buyer's Agent in 2019
Maria Montana
Map
Source: Stellar MLS
MLS Number: T3327396
APN: U-04-31-20-85A-000004-00030.0
- 11446 Cambray Creek Loop Unit 1
- 12508 Evington Point Dr
- 12716 Evington Point Dr
- 11341 Cambray Creek Loop Unit 1
- 11414 Weston Course Loop
- 12653 Longcrest Dr
- 12814 Longcrest Dr
- 12669 Longcrest Dr
- 11582 Weston Course Loop
- 12910 Longcrest Dr
- 11304 Plumtree Ct
- 12506 Safari Ln
- 11567 Weston Course Loop
- 11314 Silverleaf Ct
- 12304 Silton Peace Dr
- 11009 Wildcat Dr
- 11566 Balintore Dr
- 12311 Silton Peace Dr
- 11852 Lake Lucaya Dr
- 12815 Tallowood Dr
