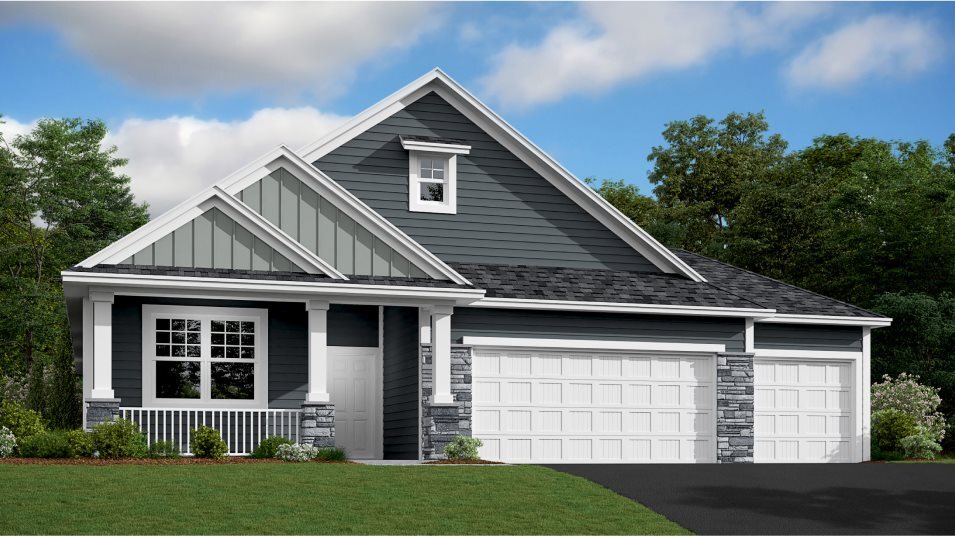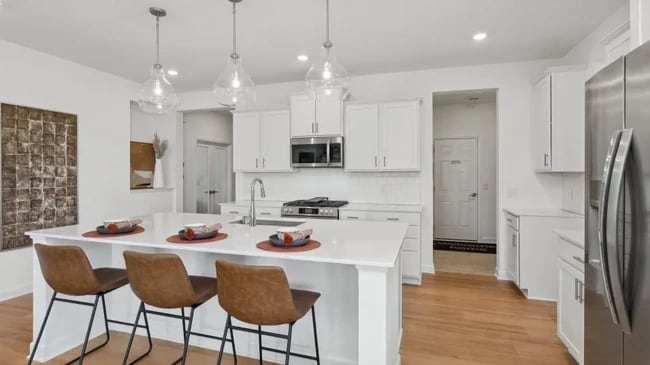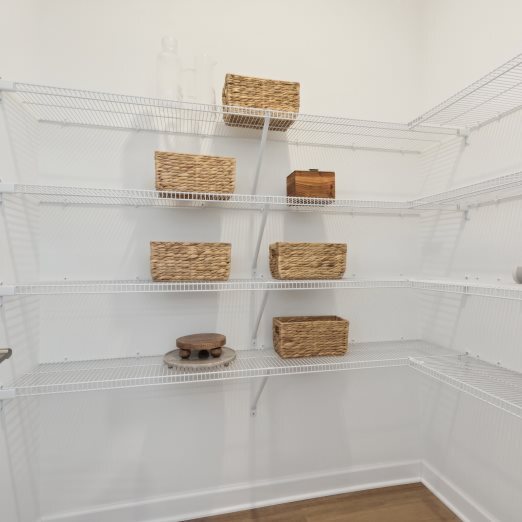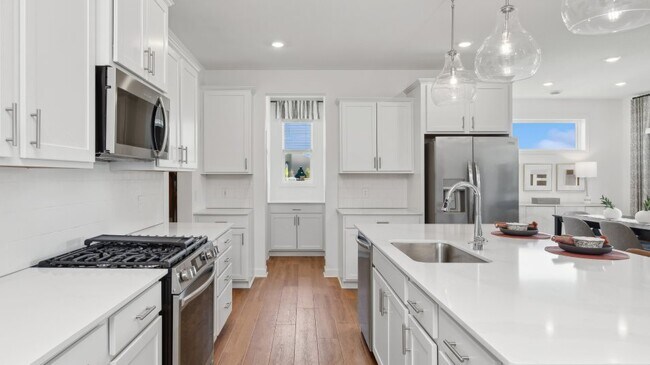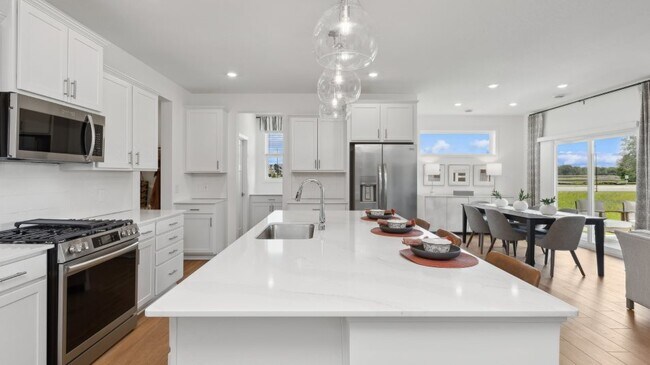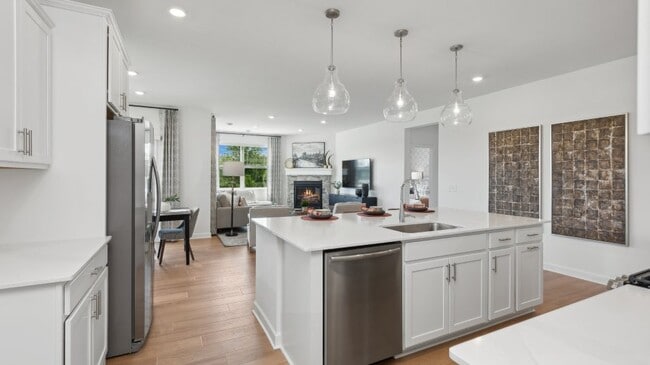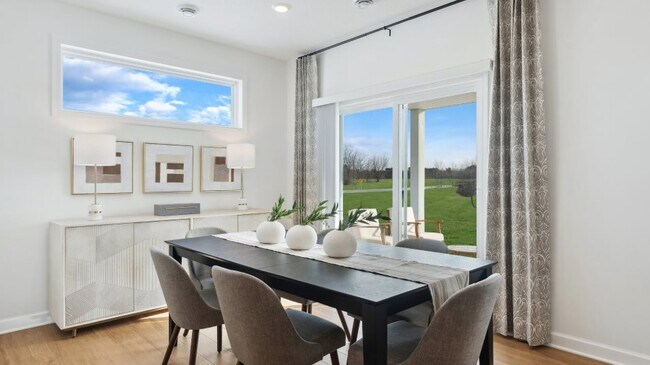Verified badge confirms data from builder
11444 Fieldstone Dr Maple Grove, MN 55311
Laurel Creek - Lifestyle Villa CollectionEstimated payment $3,649/month
Total Views
3
3
Beds
2
Baths
1,862
Sq Ft
$295
Price per Sq Ft
Highlights
- Fitness Center
- New Construction
- Lap or Exercise Community Pool
- Hanover Elementary School Rated A-
- Clubhouse
- Pickleball Courts
About This Home
This new single-story home showcases a contemporary design with basement options available at select homesites. The main level features an open-plan layout among the Great Room, dining room and kitchen in addition to a mudroom with a walk-in closet. Three bedrooms including the owner’s suite are restful retreats for family members and overnight guests. A covered patio enhances outdoor enjoyment.
Home Details
Home Type
- Single Family
HOA Fees
- $210 Monthly HOA Fees
Parking
- 2 Car Garage
Taxes
Home Design
- New Construction
Interior Spaces
- 1-Story Property
- Family Room
- Dining Room
- Basement
Bedrooms and Bathrooms
- 3 Bedrooms
- 2 Full Bathrooms
Community Details
Overview
- Association fees include cable TV
- Lawn Maintenance Included
Amenities
- Clubhouse
Recreation
- Pickleball Courts
- Bocce Ball Court
- Community Playground
- Fitness Center
- Lap or Exercise Community Pool
- Trails
Map
About the Builder
Since 1954, Lennar has built over one million new homes for families across America. They build in some of the nation’s most popular cities, and their communities cater to all lifestyles and family dynamics, whether you are a first-time or move-up buyer, multigenerational family, or Active Adult.
Nearby Homes
- Skye Meadows - Discovery Collection
- Evanswood
- 22425 Isla Way
- 22448 Isla Way
- Skye Meadows - Venture Collection
- 18336 103rd Cir N
- Evanswood - West Collection
- Evanswood - North Collection
- Evanswood - Heritage Collection
- Evanswood - Classic Collection
- 19936 Hunter's Ridge
- Hope Meadows
- 19972 Hunter's Ridge
- The Reserve at Elm Creek - West Collection
- XXXXX
- 10955 Taylor Ln
- Evanswood
- xxx Commerce Blvd

