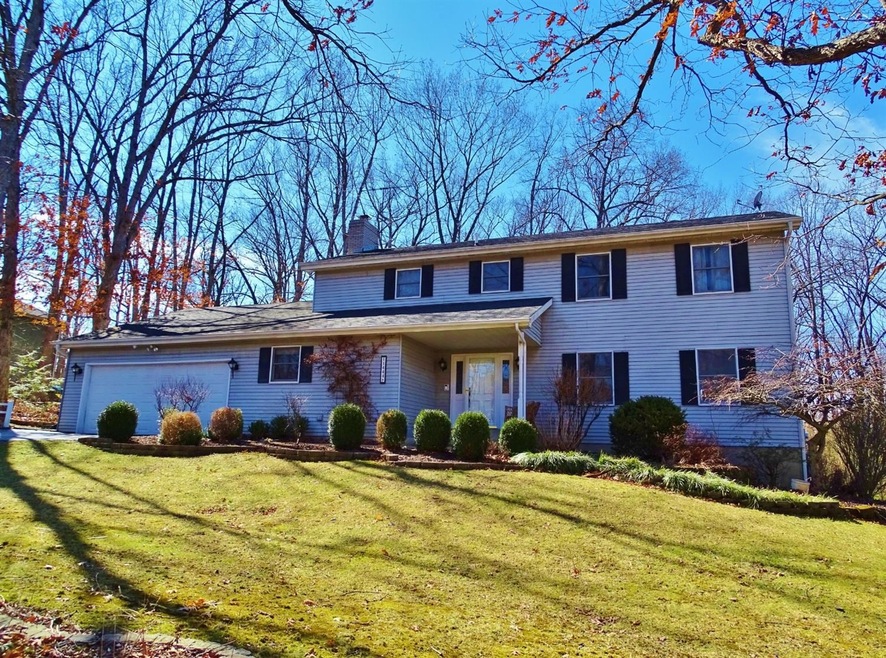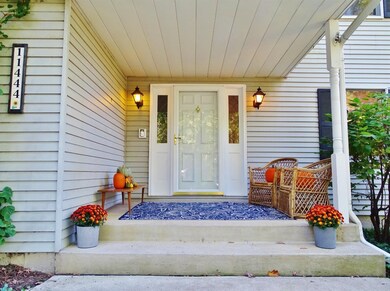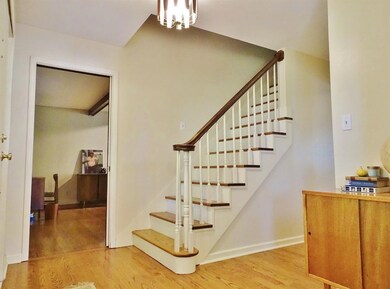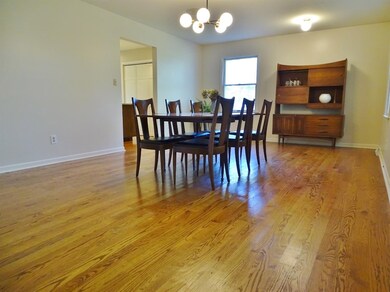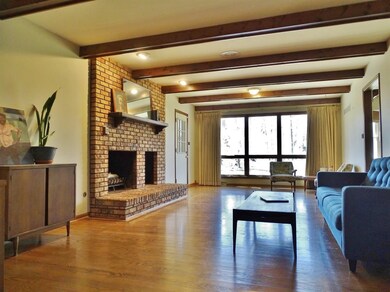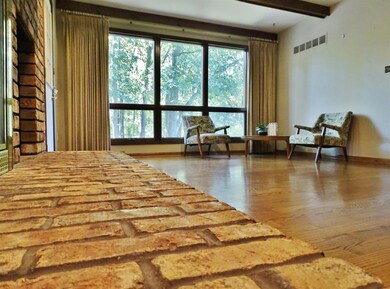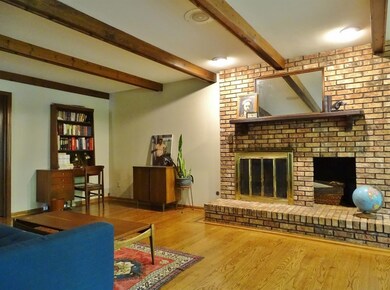
11444 Westwood Place Crown Point, IN 46307
Estimated Value: $502,000 - $546,000
Highlights
- 1.06 Acre Lot
- Deck
- Screened Porch
- Lake Street Elementary School Rated A
- Recreation Room
- Country Kitchen
About This Home
As of April 2020This classic 2-story has been lovingly updated. Gorgeous subdivision, just minutes to town. Covered porch leads to gracious foyer. To your right, a huge dining room. To your left, an inviting living room w/wood burning fireplace, wood beams, & gorgeous backyard views. Continue to a screen porch & massive deck, or head into a tastefully updated country kitchen, w/ full appliance package. Loads of cabinets, adorned w/ granite counters and breakfast bar. Large separate island is a perfect buffet/baking/food prep station. Built-ins & HUGE pantry are a bonus! Large laundry room & 1/2 bath complete the main level. Master suite is upstairs w/ WIC & private bath. Huge hall bath has a full-wall linen closet, dual sinks, and newer shower. Hardwood extends thru beds 2,3, and 4. Basement has a finished rec room w/ full wet bar, unfinished area perfect for workshop/potential office, storage & rough-in for 4th bath.. Park-like backyard has meandering paths, your own secret garden, and a shed!
Last Listed By
Coldwell Banker Real Estate Gr License #RB14037977 Listed on: 10/15/2019

Home Details
Home Type
- Single Family
Est. Annual Taxes
- $2,579
Year Built
- Built in 1978
Lot Details
- 1.06 Acre Lot
- Lot Dimensions are 115 x 400
Parking
- 2 Car Attached Garage
- Garage Door Opener
Home Design
- Aluminum Siding
Interior Spaces
- 3,320 Sq Ft Home
- 2-Story Property
- Living Room with Fireplace
- Dining Room
- Recreation Room
- Screened Porch
- Basement
Kitchen
- Country Kitchen
- Oven
- Gas Range
- Microwave
- Dishwasher
Bedrooms and Bathrooms
- 4 Bedrooms
- En-Suite Primary Bedroom
- Bathroom on Main Level
- 3 Bathrooms
Laundry
- Laundry Room
- Laundry on main level
- Dryer
- Washer
Outdoor Features
- Deck
- Patio
- Storage Shed
Utilities
- Cooling Available
- Forced Air Heating System
- Heating System Uses Natural Gas
- Well
- Water Softener is Owned
- Septic System
Community Details
- Westwood Estates Subdivision
- Net Lease
Listing and Financial Details
- Assessor Parcel Number 451512428009000041
Ownership History
Purchase Details
Home Financials for this Owner
Home Financials are based on the most recent Mortgage that was taken out on this home.Purchase Details
Home Financials for this Owner
Home Financials are based on the most recent Mortgage that was taken out on this home.Purchase Details
Similar Homes in Crown Point, IN
Home Values in the Area
Average Home Value in this Area
Purchase History
| Date | Buyer | Sale Price | Title Company |
|---|---|---|---|
| Berquist Derek R | -- | Community Title Co | |
| Young Adam | -- | None Available | |
| Radford Joint Revocable Living Trust | -- | None Available |
Mortgage History
| Date | Status | Borrower | Loan Amount |
|---|---|---|---|
| Open | Berquist Derek R | $331,550 | |
| Previous Owner | Young Adam | $271,000 | |
| Previous Owner | Young Adam | $271,200 | |
| Previous Owner | Radford Karen S | $150,000 |
Property History
| Date | Event | Price | Change | Sq Ft Price |
|---|---|---|---|---|
| 04/30/2020 04/30/20 | Sold | $349,000 | 0.0% | $105 / Sq Ft |
| 04/30/2020 04/30/20 | Pending | -- | -- | -- |
| 10/15/2019 10/15/19 | For Sale | $349,000 | -- | $105 / Sq Ft |
Tax History Compared to Growth
Tax History
| Year | Tax Paid | Tax Assessment Tax Assessment Total Assessment is a certain percentage of the fair market value that is determined by local assessors to be the total taxable value of land and additions on the property. | Land | Improvement |
|---|---|---|---|---|
| 2024 | $8,142 | $395,600 | $55,900 | $339,700 |
| 2023 | $3,937 | $383,100 | $55,900 | $327,200 |
| 2022 | $3,937 | $368,400 | $55,900 | $312,500 |
| 2021 | $3,630 | $357,400 | $50,900 | $306,500 |
| 2020 | $3,663 | $348,200 | $50,900 | $297,300 |
| 2019 | $3,570 | $332,300 | $50,900 | $281,400 |
| 2018 | $2,664 | $246,900 | $50,900 | $196,000 |
| 2017 | $2,744 | $250,500 | $50,900 | $199,600 |
| 2016 | $2,684 | $244,700 | $50,800 | $193,900 |
| 2014 | $2,401 | $238,000 | $50,800 | $187,200 |
| 2013 | $2,436 | $240,700 | $50,800 | $189,900 |
Agents Affiliated with this Home
-
Melissa Capellari

Seller's Agent in 2020
Melissa Capellari
Coldwell Banker Real Estate Gr
(219) 863-3465
6 in this area
139 Total Sales
Map
Source: Northwest Indiana Association of REALTORS®
MLS Number: GNR464598
APN: 45-15-12-428-009.000-041
- 11531 Westvalley Dr
- 11606 Westvalley Dr
- 11691 Westvalley Dr
- 11224 Durbin Place
- 778 Ronny Ct
- 11217 Burr (Parcel 2) St
- 701 Quinlan Ct
- 828 Kildare Dr
- 912 Mary Ellen Dr
- 1080 George Ade Ct
- 1089 George Ade Ct
- 10813 Lane St
- 914 Lillian Russell Ct
- 315 Walnut Ln
- 141 Vickroy Dr
- 937 Monterrey Ct Unit B
- 938 Walnut Ln
- 929 Monterrey Ct Unit C
- 12127 White Oak Dr
- 7275 W 107th Ave
- 11444 Westwood Place
- 11424 Westwood Place
- 11464 Westwood Place
- 11484 Westwood Place
- 11423 Westwood Place
- 11403 Westvalley Dr
- 11403 Westvalley Dr
- 11445 Westwood Place
- 11471 Westwood Place
- 11419 Westvalley Dr
- 11504 Westwood Place
- 11407 Westwood Place
- 11528 Westwood Place
- 11513 Westvalley Dr
- 11363 Westvalley Dr
- 11405 Westvalley Dr
- 11542 Westwood Place
- 11483 Westvalley Dr
- 11559 Westwood Place
- 11457 Westvalley Dr
