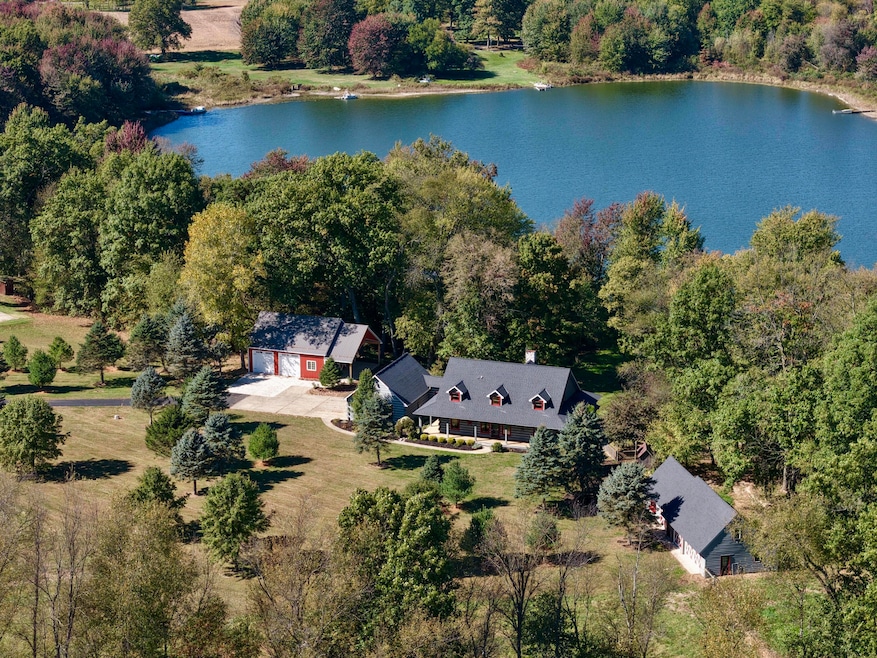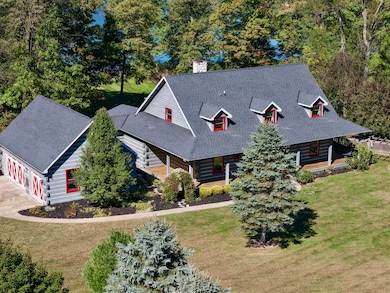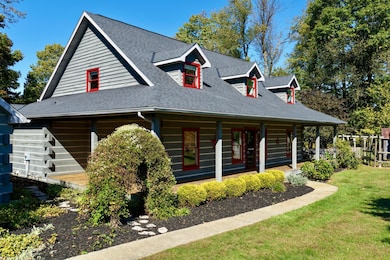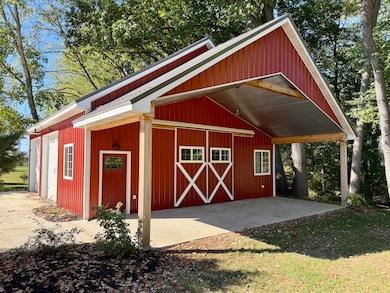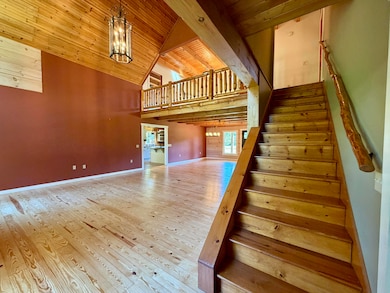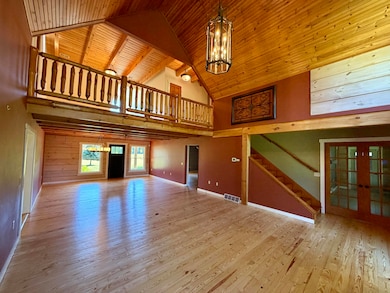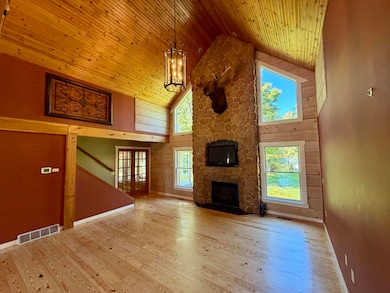11445 F Dr S Ceresco, MI 49033
Estimated payment $5,014/month
Highlights
- Hot Property
- Deeded Waterfront Access Rights
- A-Frame, Dome or Log Home
- Private Waterfront
- Docks
- Vaulted Ceiling
About This Home
Escape to your own private haven with this stunning log home, perfectly nestled on 11 pristine acres along Hyde Lake in the sought-after Harper Creek school district. This turn-key retreat blends rustic charm with modern amenities, offering a serene country lifestyle just minutes from conveniences. Features a bright, open floor plan with a welcoming great room featuring vaulted ceilings and expansive windows to frame lake views. The kitchen has ample counter space and adjacent dining area designed for entertaining everyone. The generous primary suite with private bath and huge walk-in closet is located on the main floor. The walkout finished basement—perfect for a family room, recreation area, or guest suite, with direct access to the outdoors. Relax on the covered porch or stroll the manicured grounds; mature trees, lush landscaping, and serene lake ambiance..even go for a boat ride around the lake. There are two oversized pole barns ready for all your toys, equipment, and hobby farm needs; ideal for vehicles, ATVs, woodworking, or a dedicated workshop. Don't miss large cleared acreage suitable for small- to mid-scale farming, gardens, or pasture for livestock. You can even go hunting out your front door and fishing right out your back door. Do not miss out on this lovingly cared for, move-in ready home. Just bring your belongings and start living your best life home. Ideal for buyers seeking space, privacy, and a strong sense of place, this log home offers a rare blend of rustic charm and modern convenience. Don't miss your opportunity to own a turnkey lakefront lifestyle in Harper Creek schools. Call today to schedule your private tour. Realtor Dustin Damon 269-317-0988
Home Details
Home Type
- Single Family
Est. Annual Taxes
- $8,953
Year Built
- Built in 2000
Lot Details
- 11.1 Acre Lot
- Lot Dimensions are 1518.64x118.88x432x1118.83
- Private Waterfront
- 300 Feet of Waterfront
- Decorative Fence
- Garden
- Back Yard Fenced
Parking
- 3 Car Attached Garage
- Side Facing Garage
- Garage Door Opener
Home Design
- A-Frame, Dome or Log Home
- Log Cabin
- Asphalt Roof
- Log Siding
Interior Spaces
- 4,235 Sq Ft Home
- 2-Story Property
- Vaulted Ceiling
- Ceiling Fan
- Window Treatments
- Family Room
- Living Room with Fireplace
- Dining Area
- Loft
- Sun or Florida Room
- Water Views
Kitchen
- Breakfast Area or Nook
- Eat-In Kitchen
- Oven
- Range
- Microwave
- Dishwasher
Flooring
- Wood
- Carpet
- Tile
Bedrooms and Bathrooms
- 4 Bedrooms | 1 Main Level Bedroom
Laundry
- Laundry Room
- Laundry on lower level
- Dryer
- Washer
- Sink Near Laundry
Finished Basement
- Walk-Out Basement
- Basement Fills Entire Space Under The House
Outdoor Features
- Deeded Waterfront Access Rights
- Property is near a lake
- Docks
- Covered Patio or Porch
- Pole Barn
Utilities
- Forced Air Heating and Cooling System
- Heating System Uses Propane
- Power Generator
- Well
- Water Softener Leased
- Septic Tank
- Septic System
Community Details
- No Home Owners Association
Map
Home Values in the Area
Average Home Value in this Area
Tax History
| Year | Tax Paid | Tax Assessment Tax Assessment Total Assessment is a certain percentage of the fair market value that is determined by local assessors to be the total taxable value of land and additions on the property. | Land | Improvement |
|---|---|---|---|---|
| 2025 | $11,011 | $399,200 | $0 | $0 |
| 2024 | $7,063 | $324,000 | $0 | $0 |
| 2023 | $8,896 | $305,400 | $0 | $0 |
| 2022 | $8,896 | $271,800 | $0 | $0 |
| 2021 | $8,764 | $264,300 | $0 | $0 |
| 2020 | $7,284 | $239,400 | $0 | $0 |
| 2019 | $0 | $220,800 | $0 | $0 |
| 2018 | $0 | $220,000 | $58,600 | $161,400 |
| 2017 | $0 | $212,400 | $0 | $0 |
| 2016 | $0 | $204,400 | $0 | $0 |
| 2015 | -- | $204,200 | $34,511 | $169,689 |
| 2014 | -- | $217,500 | $34,511 | $182,989 |
Property History
| Date | Event | Price | List to Sale | Price per Sq Ft |
|---|---|---|---|---|
| 11/13/2025 11/13/25 | For Sale | $809,900 | -- | $191 / Sq Ft |
Purchase History
| Date | Type | Sale Price | Title Company |
|---|---|---|---|
| Warranty Deed | $553,000 | None Available | |
| Interfamily Deed Transfer | -- | Calhoun Title | |
| Warranty Deed | $400,000 | Chicago Title Of Michigan | |
| Deed | -- | -- | |
| Deed | $95,000 | -- | |
| Deed | -- | -- | |
| Warranty Deed | $77,500 | -- |
Mortgage History
| Date | Status | Loan Amount | Loan Type |
|---|---|---|---|
| Closed | $442,400 | New Conventional | |
| Previous Owner | $379,000 | New Conventional | |
| Previous Owner | $475,000 | Credit Line Revolving |
Source: MichRIC
MLS Number: 25058018
APN: 17-130-018-02
- 10047 11 Mile Rd
- 10660 D Dr S
- 11506 11 Mile Rd
- V/L 10 Mile Rd
- 9304 I Dr S
- 6703 Oak Grove Rd
- 14880 C Dr S
- 11253 Wildwood Dr
- V/L Cedar Lake
- 8005 Division Dr
- 5055 12 1 2 Mile Rd
- 0 15 1 2 Mile Rd Unit 25024661
- 12460 Beadle Lake Rd
- 13815 9 Mile Rd
- 12246 15 1 2 Mile Rd
- 8270 Robins Ln Unit 3
- 18 W Suttons Ridge
- 13028 Harper Crossing
- 12236 6 1 2 Mile Rd
- 124 Manor Dr
- 15881 Mcclellan Dr
- 200 West Dr N
- 1257 Arms St
- 1150 Arms St
- 1120 Arms St
- 5500 Dahlia Dr
- 5255 Glenn Valley Dr
- 5192 Redwood Blvd
- 151 Minges Creek Place
- 10 Rambling Ln
- 121 W Michigan Ave
- 106 W Michigan Ave Unit The Flat
- 102 E Michigan Ave Unit 2
- 73 Willow Creek Dr
- 115 Pine Knoll Dr
- 1103 Michigan Ave E
- 861 E Michigan Ave
- 1975 Columbia Ave E
- 144 Brentwood Dr
- 750 Michigan Ave E Unit 5
