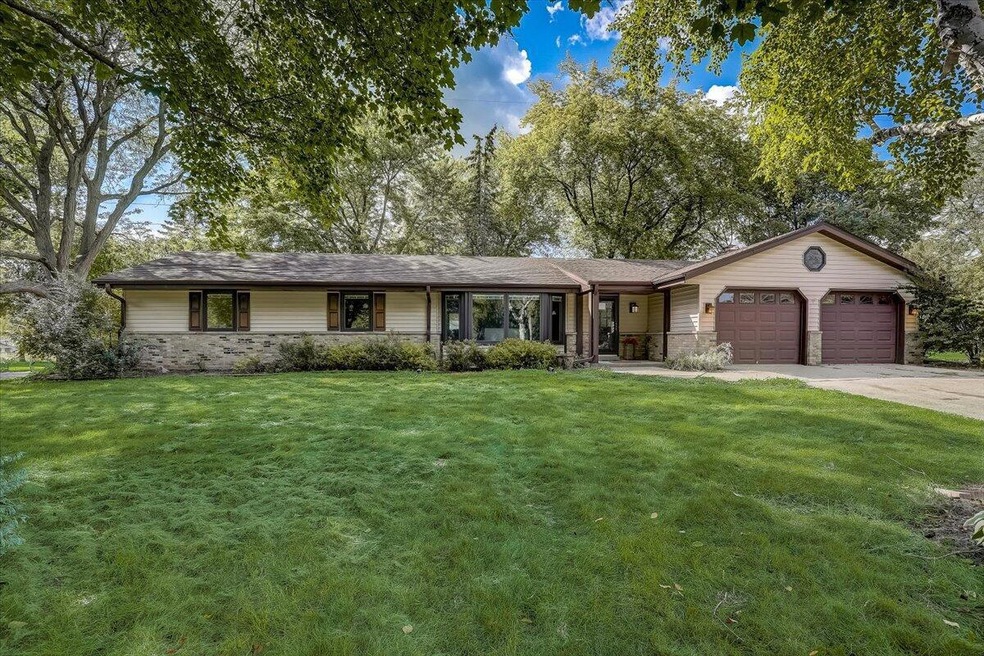
11445 N Tower Ln Mequon, WI 53097
Highlights
- 1 Acre Lot
- 2 Car Attached Garage
- 1-Story Property
- Wilson Elementary School Rated A
- Patio
- Forced Air Heating and Cooling System
About This Home
As of May 2022Fully remodeled house. All new kitchen, bathrooms, carpet, water resistant engineered floors ,electrical and more. So much to offer for a house in a great school district. Close to shopping area and parks. Amazing 1 ace lot in Mequon! MUST see, wont last long. All appliances are included.
Last Agent to Sell the Property
Rubins Realty, LLC License #89775-94 Listed on: 09/09/2021
Home Details
Home Type
- Single Family
Est. Annual Taxes
- $3,659
Year Built
- Built in 1967
Parking
- 2 Car Attached Garage
- Garage Door Opener
Home Design
- Brick Exterior Construction
- Vinyl Siding
Interior Spaces
- 2,429 Sq Ft Home
- 1-Story Property
Kitchen
- Range<<rangeHoodToken>>
- <<microwave>>
- Dishwasher
- Disposal
Bedrooms and Bathrooms
- 3 Bedrooms
- Bathtub Includes Tile Surround
Finished Basement
- Basement Fills Entire Space Under The House
- Crawl Space
Schools
- Wilson Elementary School
- Steffen Middle School
- Homestead High School
Utilities
- Forced Air Heating and Cooling System
- Heating System Uses Natural Gas
- Well Required
Additional Features
- Patio
- 1 Acre Lot
Listing and Financial Details
- Exclusions: Sellers personal property. Staging items.
Ownership History
Purchase Details
Home Financials for this Owner
Home Financials are based on the most recent Mortgage that was taken out on this home.Purchase Details
Home Financials for this Owner
Home Financials are based on the most recent Mortgage that was taken out on this home.Purchase Details
Home Financials for this Owner
Home Financials are based on the most recent Mortgage that was taken out on this home.Purchase Details
Similar Homes in the area
Home Values in the Area
Average Home Value in this Area
Purchase History
| Date | Type | Sale Price | Title Company |
|---|---|---|---|
| Warranty Deed | $455,000 | Merit Title Llc | |
| Warranty Deed | $435,000 | Knight Barry Title | |
| Personal Reps Deed | $265,000 | None Available | |
| Interfamily Deed Transfer | -- | -- |
Mortgage History
| Date | Status | Loan Amount | Loan Type |
|---|---|---|---|
| Previous Owner | $348,000 | New Conventional | |
| Previous Owner | $312,750 | New Conventional | |
| Previous Owner | $75,000 | New Conventional |
Property History
| Date | Event | Price | Change | Sq Ft Price |
|---|---|---|---|---|
| 05/27/2022 05/27/22 | Sold | $455,000 | 0.0% | $170 / Sq Ft |
| 04/04/2022 04/04/22 | Pending | -- | -- | -- |
| 03/13/2022 03/13/22 | For Sale | $455,000 | +4.6% | $170 / Sq Ft |
| 10/25/2021 10/25/21 | Sold | $435,000 | 0.0% | $179 / Sq Ft |
| 09/17/2021 09/17/21 | Pending | -- | -- | -- |
| 09/09/2021 09/09/21 | For Sale | $435,000 | +64.2% | $179 / Sq Ft |
| 01/07/2021 01/07/21 | Sold | $265,000 | 0.0% | $153 / Sq Ft |
| 11/25/2020 11/25/20 | Pending | -- | -- | -- |
| 11/21/2020 11/21/20 | For Sale | $265,000 | -- | $153 / Sq Ft |
Tax History Compared to Growth
Tax History
| Year | Tax Paid | Tax Assessment Tax Assessment Total Assessment is a certain percentage of the fair market value that is determined by local assessors to be the total taxable value of land and additions on the property. | Land | Improvement |
|---|---|---|---|---|
| 2024 | $4,582 | $331,700 | $99,900 | $231,800 |
| 2023 | $4,286 | $331,700 | $99,900 | $231,800 |
| 2022 | $4,263 | $331,700 | $99,900 | $231,800 |
| 2021 | $3,421 | $267,900 | $99,900 | $168,000 |
| 2020 | $3,659 | $247,300 | $99,900 | $147,400 |
| 2019 | $3,499 | $247,300 | $99,900 | $147,400 |
| 2018 | $3,470 | $247,300 | $99,900 | $147,400 |
| 2017 | $3,522 | $247,300 | $99,900 | $147,400 |
| 2016 | $3,548 | $247,300 | $99,900 | $147,400 |
| 2015 | $3,530 | $247,300 | $99,900 | $147,400 |
| 2014 | $3,517 | $247,300 | $99,900 | $147,400 |
| 2013 | $3,679 | $247,300 | $99,900 | $147,400 |
Agents Affiliated with this Home
-
Christi Swenson
C
Seller's Agent in 2022
Christi Swenson
Coldwell Banker Realty
(414) 380-0702
1 in this area
32 Total Sales
-
Sewart Group*
S
Buyer's Agent in 2022
Sewart Group*
Compass RE WI-Northshore
(414) 526-0754
65 in this area
254 Total Sales
-
Maria Shteynbuk
M
Seller's Agent in 2021
Maria Shteynbuk
Rubins Realty, LLC
(562) 331-4169
2 in this area
14 Total Sales
-
Brittany Nigh Team*
B
Seller's Agent in 2021
Brittany Nigh Team*
First Weber Inc- West Bend
(262) 573-9083
1 in this area
216 Total Sales
-
Galina Rubins
G
Buyer's Agent in 2021
Galina Rubins
Rubins Realty, LLC
(262) 240-2200
6 in this area
38 Total Sales
Map
Source: Metro MLS
MLS Number: 1762614
APN: 140892301000
- 8024 W Poplar Dr
- 11549 N Meadowbrook Dr
- 11762 N Ridgeway Ave
- 11351 N Glenwood Dr
- 11733 N Wauwatosa Rd
- 8806 W Daventry Rd
- 7175 Oakview Ct
- 10870 N Spartan Cir
- 10874 Tartan Ct
- 8975 W Eagle Ct
- 7941 W Rolling Field Dr
- 7740 W Rolling Field Dr
- 7845 W Mourning Dove Ln
- 11527 N Creekside Ct
- 7894 Preserve Pkwy
- 10588 Coneflower Ct
- 103 Ellenbecker Rd
- 7626 W Donges Bay Rd
- 6263 Foxtown Dr
- 6253 Foxtown Dr
