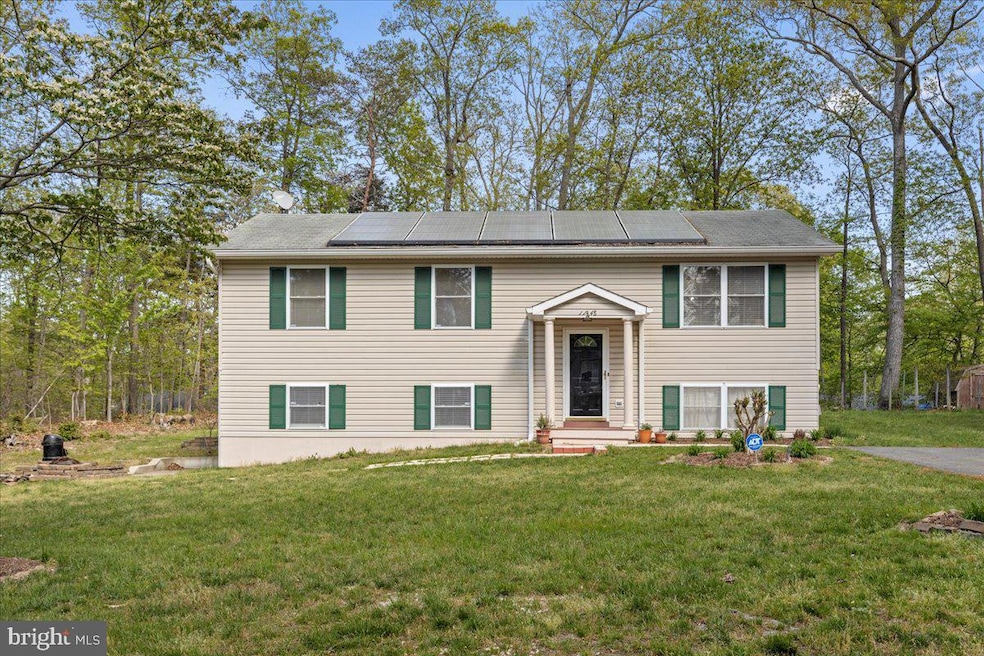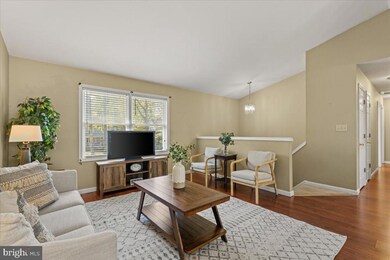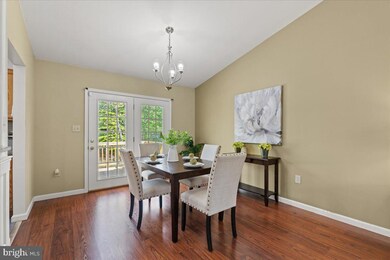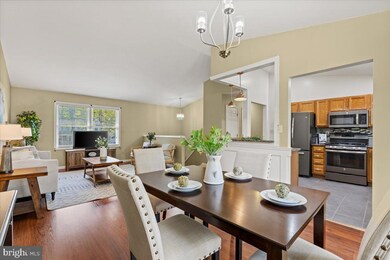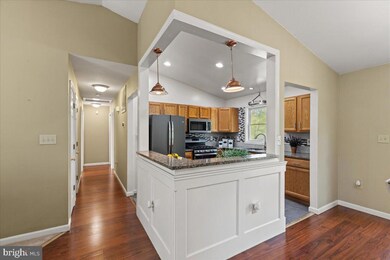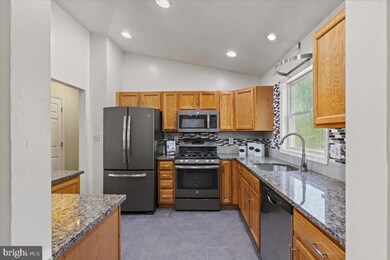
Highlights
- Central Air
- Property is in very good condition
- Heat Pump System
About This Home
As of May 2025Welcome to 11448 Stirrup Lane, a charming 3-bedroom, 3-bathroom home nestled on a quiet street in the desirable Chesapeake Ranch Estates community. With a flat yard and a brand-new deck, this home is perfect for outdoor enjoyment and entertaining. Step inside to discover an inviting open-concept layout, where natural light fills the space. The modern kitchen features stainless steel appliances and granite counter tops seamlessly flowing into the dining and living areas—ideal for both everyday living and hosting guests. The partially finished basement provides even more living space, boasting a large rec room and an additional full bath, the other half offering endless possibilities for a home office, gym, or guest suite. Outside, the flat yard provides plenty of space for play, gardening, or relaxing, while the brand-new deck is the perfect spot for summer barbecues. Located in Chesapeake Ranch Estates, this home offers access to private beaches, a lake, hiking trails, and more, making it a wonderful retreat for those who love both comfort and nature. Don't miss out on this move-in-ready gem—schedule your showing today!
Home Details
Home Type
- Single Family
Est. Annual Taxes
- $3,019
Year Built
- Built in 2000
Lot Details
- 0.28 Acre Lot
- Property is in very good condition
HOA Fees
- $49 Monthly HOA Fees
Parking
- Driveway
Home Design
- Split Foyer
- Brick Foundation
Interior Spaces
- Property has 2 Levels
Bedrooms and Bathrooms
- 3 Main Level Bedrooms
Utilities
- Central Air
- Heat Pump System
- Electric Water Heater
- On Site Septic
Community Details
- Chesapeake Ranch Estates Subdivision
Listing and Financial Details
- Tax Lot 28
- Assessor Parcel Number 0501113151
Ownership History
Purchase Details
Home Financials for this Owner
Home Financials are based on the most recent Mortgage that was taken out on this home.Purchase Details
Purchase Details
Similar Homes in Lusby, MD
Home Values in the Area
Average Home Value in this Area
Purchase History
| Date | Type | Sale Price | Title Company |
|---|---|---|---|
| Deed | $337,000 | First American Title | |
| Deed | $337,000 | First American Title | |
| Deed | $114,900 | -- | |
| Deed | $14,000 | -- |
Mortgage History
| Date | Status | Loan Amount | Loan Type |
|---|---|---|---|
| Open | $9,926 | No Value Available | |
| Open | $330,896 | FHA | |
| Closed | $330,896 | FHA | |
| Previous Owner | $173,000 | New Conventional | |
| Previous Owner | $35,000 | Stand Alone Second | |
| Previous Owner | $100,000 | New Conventional | |
| Previous Owner | $92,500 | Stand Alone Refi Refinance Of Original Loan | |
| Closed | -- | No Value Available |
Property History
| Date | Event | Price | Change | Sq Ft Price |
|---|---|---|---|---|
| 05/27/2025 05/27/25 | Sold | $337,000 | +3.7% | $196 / Sq Ft |
| 04/24/2025 04/24/25 | For Sale | $325,000 | -- | $189 / Sq Ft |
Tax History Compared to Growth
Tax History
| Year | Tax Paid | Tax Assessment Tax Assessment Total Assessment is a certain percentage of the fair market value that is determined by local assessors to be the total taxable value of land and additions on the property. | Land | Improvement |
|---|---|---|---|---|
| 2024 | $2,973 | $241,800 | $0 | $0 |
| 2023 | $2,379 | $214,100 | $55,200 | $158,900 |
| 2022 | $2,166 | $208,433 | $0 | $0 |
| 2021 | $5,183 | $202,767 | $0 | $0 |
| 2020 | $2,382 | $197,100 | $55,200 | $141,900 |
| 2019 | $2,011 | $191,667 | $0 | $0 |
| 2018 | $1,954 | $186,233 | $0 | $0 |
| 2017 | $2,297 | $180,800 | $0 | $0 |
| 2016 | -- | $180,800 | $0 | $0 |
| 2015 | $2,486 | $180,800 | $0 | $0 |
| 2014 | $2,486 | $183,000 | $0 | $0 |
Agents Affiliated with this Home
-
Deanna Hill

Seller's Agent in 2025
Deanna Hill
Real Broker, LLC
(240) 577-1856
1 in this area
4 Total Sales
-
Mark Frisco

Buyer's Agent in 2025
Mark Frisco
Century 21 New Millennium
(443) 532-8776
80 in this area
533 Total Sales
Map
Source: Bright MLS
MLS Number: MDCA2020058
APN: 01-113151
- 11525 Durango Dr
- 11534 Durango Dr
- 11436 Stirrup Ln
- 11554 Durango Dr
- 11465 Horseshoe Trail
- 11503 Ventura Trail
- 11517 Wrangler Rd
- 650 Running Fox Rd
- 11520 Wrangler Rd
- 11312 Rawhide Rd
- 11523 Ventura Trail
- 630 Palo Alto Ct
- 11524 Hg Trueman Rd
- 638 Los Alamos Ln
- 11428 Redlands Rd
- 11540 Senora Ln
- 11487 Hg Trueman Rd
- 11553 Deadwood Dr
- 646 White Rock Rd
- 11551 Bowie Ct
