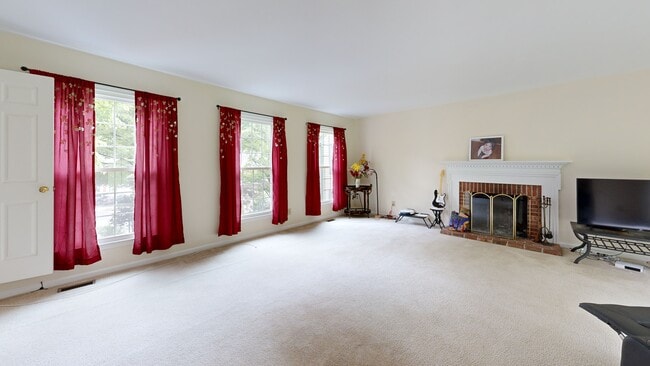
11449 Frances Green Dr North Potomac, MD 20878
Estimated payment $5,805/month
Highlights
- Hot Property
- Colonial Architecture
- 2 Car Direct Access Garage
- DuFief Elementary Rated A
- 1 Fireplace
- Forced Air Heating and Cooling System
About This Home
Nestled on a quiet cul-de-sac, this one will not disappoint! Featuring 6 bedrooms, 4.5 bathrooms, and over 4,000 square feet, this beautiful home has it all! Natural light shines throughout the house, and the main level includes both a formal living room and dining room, a wonderful family room complete with a brick fireplace, and an amazing kitchen that offers plenty of prep and storage space. Up one level, features 2 bedrooms and a full bathroom. If you make your way up to the 3rd level, 4 more bedrooms and 2 full bathrooms await, including the spacious primary suite. Relax in the fabulous ensuite with a soaking tub, a standalone shower, and a dual vanity. The basement features a large recreation room area, a full bathroom, and a laundry area. The backyard is another standout feature of this home, and with its 0.44 acres, the possibilities are endless. Don't miss this one! Call us today!
Home Details
Home Type
- Single Family
Est. Annual Taxes
- $8,559
Year Built
- Built in 1978
Lot Details
- 0.44 Acre Lot
- Property is zoned R200
HOA Fees
- $117 Monthly HOA Fees
Parking
- 2 Car Direct Access Garage
- Front Facing Garage
Home Design
- Colonial Architecture
Interior Spaces
- Property has 4 Levels
- 1 Fireplace
- Basement
Bedrooms and Bathrooms
- 6 Bedrooms
Schools
- Dufief Elementary School
- Robert Frost Middle School
- Thomas S. Wootton High School
Utilities
- Forced Air Heating and Cooling System
- Electric Water Heater
Community Details
- Dufief Mill Brook Subdivision
Listing and Financial Details
- Tax Lot 15
- Assessor Parcel Number 160602425081
Map
Home Values in the Area
Average Home Value in this Area
Tax History
| Year | Tax Paid | Tax Assessment Tax Assessment Total Assessment is a certain percentage of the fair market value that is determined by local assessors to be the total taxable value of land and additions on the property. | Land | Improvement |
|---|---|---|---|---|
| 2024 | $8,559 | $704,600 | $366,900 | $337,700 |
| 2023 | $9,048 | $688,833 | $0 | $0 |
| 2022 | $7,143 | $673,067 | $0 | $0 |
| 2021 | $6,873 | $657,300 | $349,400 | $307,900 |
| 2020 | $6,873 | $655,800 | $0 | $0 |
| 2019 | $6,840 | $654,300 | $0 | $0 |
| 2018 | $6,829 | $652,800 | $349,400 | $303,400 |
| 2017 | $6,757 | $634,667 | $0 | $0 |
| 2016 | -- | $616,533 | $0 | $0 |
| 2015 | $5,656 | $598,400 | $0 | $0 |
| 2014 | $5,656 | $587,667 | $0 | $0 |
Property History
| Date | Event | Price | Change | Sq Ft Price |
|---|---|---|---|---|
| 06/25/2025 06/25/25 | For Sale | $899,000 | -- | $358 / Sq Ft |
Purchase History
| Date | Type | Sale Price | Title Company |
|---|---|---|---|
| Deed | $540,000 | -- | |
| Deed | $540,000 | -- |
Mortgage History
| Date | Status | Loan Amount | Loan Type |
|---|---|---|---|
| Open | $618,000 | Adjustable Rate Mortgage/ARM | |
| Closed | $699,200 | Stand Alone Second | |
| Closed | $55,500 | Credit Line Revolving | |
| Closed | $580,000 | New Conventional |
About the Listing Agent

The Karen Rollings' Team is dedicated to promoting the distinctive power and integrity of the EXP Realty brand in all our business endeavors. From Fine Homes to Town Homes to Investment Properties, the commitment to consistently deliver reliable, resourceful expertise to all clients, customers, and to the communities we serve is our number one goal. Whether it is representing home sellers, home buyers, or providing sound advice to residential or commercial investors, our team prides itself in
Karen's Other Listings
Source: Bright MLS
MLS Number: MDMC2187856
APN: 06-02425081
- 14417 Frances Green Way
- 11531 Paramus Dr
- 11617 Pleasant Meadow Dr
- 11409 Flints Grove Ln
- 14425 Pebble Hill Ln
- 1 Freas Ct
- 11303 Coral Gables Dr
- 19 Saddleview Ct
- 14713 Flints Grove Place
- 11920 Foal Ln
- 14912 Coles Chance Rd
- 11920 Roan Ln
- 11900 Filly Ln
- 13841 Mustang Hill Ln
- 11200 Trippon Ct
- 14901 Joshua Tree Rd
- 11508 Piney Lodge Rd
- 11501 Piney Lodge Rd
- 11413 Brandy Hall Ln
- 11916 Appaloosa Way
- 11307 Amberlea Farm Dr
- 11914 Filly Ln
- 11141 Captains Walk Ct
- 10917 Outpost Dr
- 6 Outpost Ct
- 14109 Silent Wood Way
- 11512 Alcinda Ln
- 13728 Valley Oak Cir
- 14652 Keeneland Cir
- 10504 Prairie Landing Terrace
- 6 Cherry Grove Ct
- 12321 Potomac Hunt Rd
- 10638 Sawdust Cir
- 12416 Falconbridge Dr
- 12400 Gooderham Way
- 13528 Hayworth Dr
- 14317 Summit View Ln
- 13504 Hayworth Dr
- 12200 Quince Valley Dr
- 800 Amber Tree Ct Unit 103





