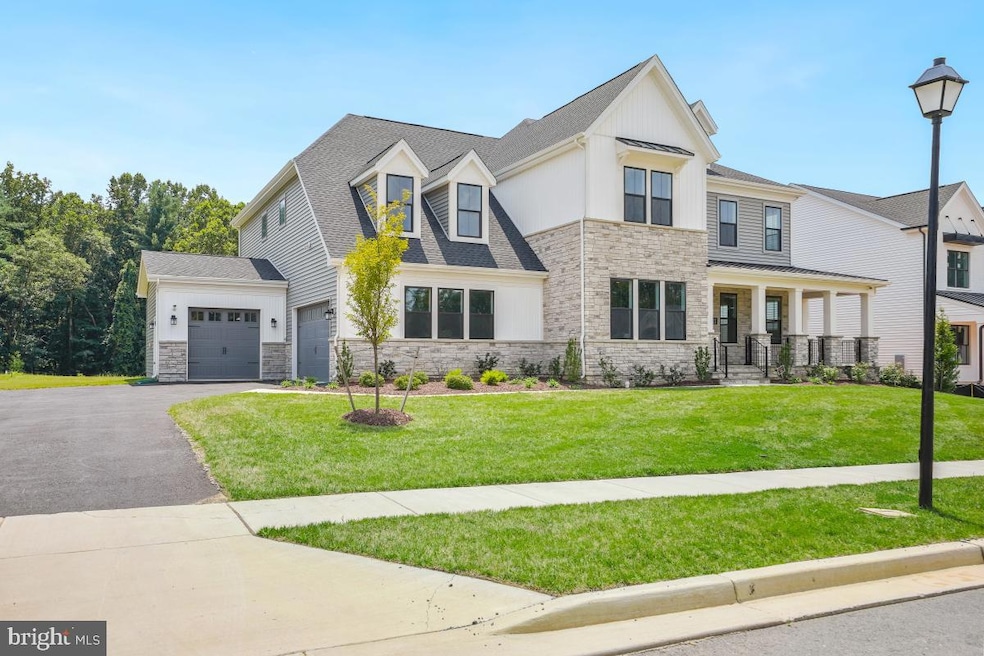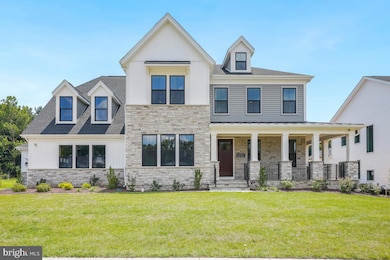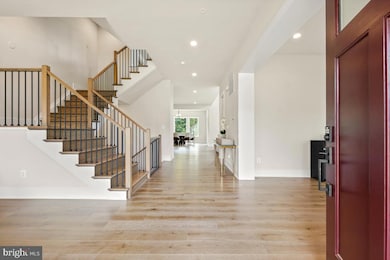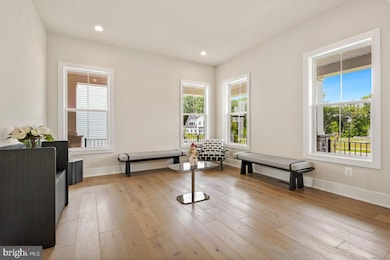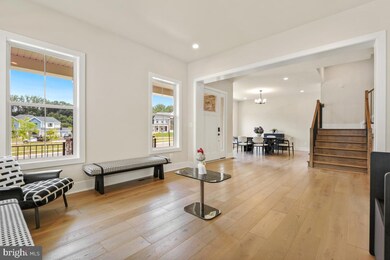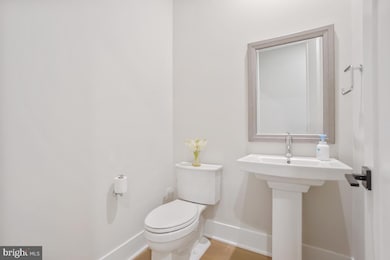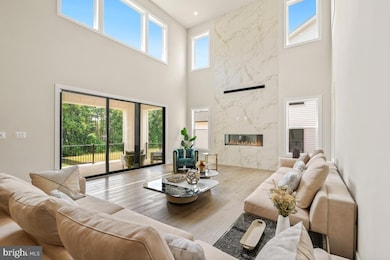12321 Potomac Hunt Rd Gaithersburg, MD 20878
Highlights
- Popular Property
- Colonial Architecture
- 1 Fireplace
- Travilah Elementary Rated A
- Wood Flooring
- No HOA
About This Home
Brand New Luxury Custom Home | 6 Beds | 7.5 Baths | Four Finished Levels
This stunning, professionally customized 4-level luxury single-family home built by Toll Brother is the epitome of modern elegance and comfort. Boasting 6 spacious bedrooms and 7.5 designer bathrooms, every detail has been thoughtfully curated to deliver sophistication and style. Step into a grand foyer that sets the tone for the rest of the home, with soaring 12-foot ceilings on the main level and a breathtaking two-story family room that fills the space with natural light. The main kitchen is a culinary masterpiece, featuring top-of-the-line appliances, ceiling-height custom cabinetry, and impeccable finishes. A second (prep) kitchen sits conveniently nearby, perfect for entertaining or multi-generational living. An in-law suite on the main floor offers privacy and accessibility, located just off the secondary kitchen. Upstairs, a spacious recreation lounge on the second-floor landing provides an ideal retreat or play area. The luxurious primary suite is your private sanctuary—complete with a spa-like bathroom featuring a soaking tub, dual-entry walk-in shower, and expansive walk-in closets. Each additional bedroom is generously sized and comes with its own en-suite bath and walk-in closet, including a main-level bedroom suite. The partially finished basement includes a wet bar, large recreation room, and 1 full bathroom, with walk-up stairs for easy outdoor access. Every inch of this residence showcases high-end finishes, custom craftsmanship, and designer-selected furnishings, which are available for purchase under a separate bill of sale. This home is more than just a place to live—it’s a lifestyle. Experience the pinnacle of modern living in a home built to impress. At least annual income $300k requested. Tenants pay all utilities. Pet accepted , but case by case. Available AUG 1 2025.
Home Details
Home Type
- Single Family
Est. Annual Taxes
- $3,474
Year Built
- Built in 2024
Lot Details
- 0.43 Acre Lot
- Property is in excellent condition
Parking
- 3 Car Attached Garage
- 3 Driveway Spaces
- Front Facing Garage
- Side Facing Garage
- Garage Door Opener
Home Design
- Colonial Architecture
- Permanent Foundation
- Poured Concrete
- Stone Siding
Interior Spaces
- Property has 4 Levels
- 1 Fireplace
Flooring
- Wood
- Carpet
Bedrooms and Bathrooms
Partially Finished Basement
- Walk-Up Access
- Interior and Exterior Basement Entry
- Basement with some natural light
Utilities
- Central Heating and Cooling System
- 200+ Amp Service
- Natural Gas Water Heater
Listing and Financial Details
- Residential Lease
- Security Deposit $18,000
- Tenant pays for minor interior maintenance, light bulbs/filters/fuses/alarm care, lawn/tree/shrub care, internet, insurance, snow removal, all utilities
- 12-Month Min and 36-Month Max Lease Term
- Available 7/15/25
- $45 Application Fee
- $100 Repair Deductible
- Assessor Parcel Number 160603869731
Community Details
Overview
- No Home Owners Association
- Darnestown Outside Subdivision
Pet Policy
- Pets allowed on a case-by-case basis
- Pet Deposit $300
- $25 Monthly Pet Rent
Map
Source: Bright MLS
MLS Number: MDMC2190438
APN: 06-03869731
- 12318 Woody Ln
- 14009 Kip Terrace
- 13901 Scout Ln
- 14013 Smoky Bell Ln
- 14101 Turkey Foot Rd
- 14612 Keeneland Cir
- 12712 High Meadow Rd
- 14305 Jones
- 14303 Jones
- 14519 Keeneland Cir
- 11920 Foal Ln
- 11920 Roan Ln
- 14430 Jones
- 11900 Filly Ln
- 14000 Crossland Ln
- 14632 Quince Orchard Rd
- 11916 Appaloosa Way
- 13841 Mustang Hill Ln
- 13321 Travilah Rd
- 12802 Doe Ln
- 14652 Keeneland Cir
- 11918 Roan Ln
- 11914 Filly Ln
- 14430 Pebble Hill Ln
- 13917 Grey Colt Dr
- 12400 Gooderham Way
- 11307 Amberlea Farm Dr
- 13728 Valley Oak Cir
- 14713 Dunleith St
- 11512 Alcinda Ln
- 6 Cherry Grove Ct
- 11505 Alcinda Ln
- 12200 Quince Valley Dr
- 10917 Outpost Dr
- 14109 Silent Wood Way
- 11141 Captains Walk Ct
- 15738 Cherry Blossom Ln
- 15831 Glacier Ct
- 10504 Prairie Landing Terrace
- 14429 Stonebridge View Dr
