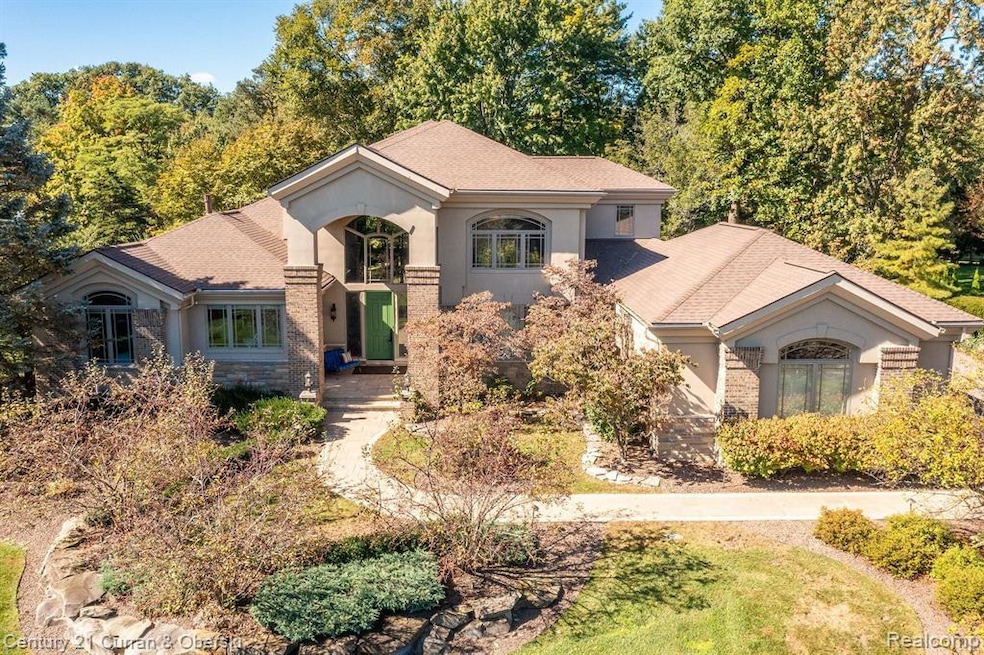
$799,000
- 4 Beds
- 4.5 Baths
- 3,913 Sq Ft
- 11775 Hunters Creek Dr
- Plymouth, MI
This 4-bedroom, 4.1-bath home offers 3,913 square feet of living space, plus a newly finished basement, blending timeless architecture with modern comfort in a desirable Plymouth location just minutes from downtown and major expressways. Set on a beautifully landscaped lot with mature trees and a private deck, the home delivers a sense of space, light, and function across every level.A completely
Dan Gutfreund Signature Sotheby's International Realty Bham
